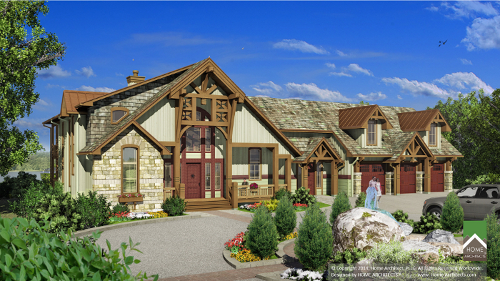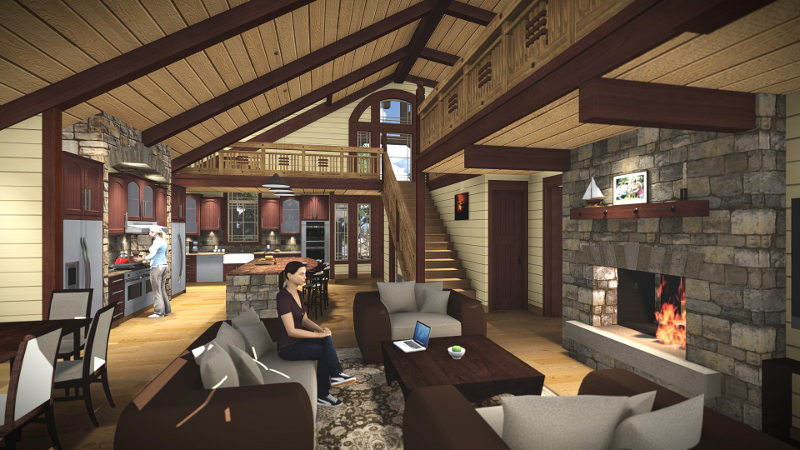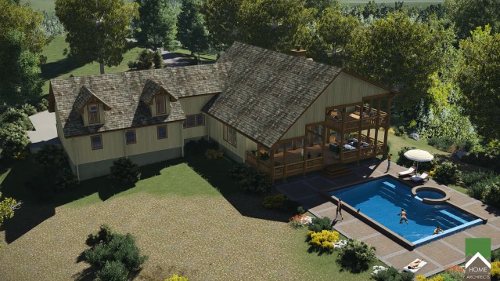Alabama House Design is about a new, exciting post and beam project underway in the Cherokee, Alabama area, designed by HOME ARCHITECTS ®.

Many people will enjoy the timber frame appearance of this project. Huge pressure-treated wooden posts frame the front and rear porches. There’s a “country-elegant” boulder-waterfall motor court circular drive as part of the entry experience. There’s nothing like this anywhere else in the State. The Owners called on this architectural company because of the firm’s expertise with a “timeless elegance” timber frame type of architecture, not typically found available in most locations.
The architectural firm specializes in mountain residential projects, which have a host of custom features necessary to adapt to the geology, atmospheric pressures, energy, snow, frost, rain and other conditions occurring in these scenic environments. This particular location is nestled on a hill about 650′ above an extension of the Tennessee River and the 200+/- acre site has a gorgeous view of the river from on high. The home is to be 2 stories, with about 3,900 HSF (Heated Square Feet) and approximately 6,400 GSF (Gross Square Feet) (not including the swimming pool and rear patio). 8,600+/- GSF with pool & patio. There is a 3 car Garage, which the Architect styled to break up the mass so that it has a more residential scale, along with functional dormers on the roof over the Garage, providing natural light to a Bonus Room there.

A Loft Level (2nd Floor) open interior floor area with railing overlooks the open plan Main Level below. The Main Level Kitchen, Dining, Living, open stair and Foyer are all in a large Great Room with cathedral ceiling. Multiple sliding glass doors are 8′ tall, and have fixed clearstories above them, oriented toward the rear, providing natural light and big views of the mountain side and the wide river below.
Below is an aerial 3D video movie of this project, showing a bird’s eye view moving around the project. You can see the nicely designed swimming pool, with infinity far edge, central hot tub and left side “shallow end” broad steps for lazy afternoons of peaceful swimming and gazing at the magnificent river view beyond. This movie also illustrates how the Architect custom crafted the house, pool motor court and driveway to fit the topography of this special estate hideaway in the western Alabama hills.

To get this project started, the Architect performed a 3D Google Earth virtual flight, which is viewable here:
Concept Planning virtual flight .
And just before this was an actual helicopter drone flight with the Architectural firm’s quadcopter with HD built-in camera: Alabama Site Analysis Flight. If you look closely on the imagery when the camera switches to a view looking straight down, you can see a hawk flying below the helicopter and the ground.
Architectural design of this project: Contact the company: Rand@HomeArchitects.com 828-269-9046
tags: Alabama house design, post and beam, timber frame, Cherokee, Cashiers, Lake Toxaway, Highlands, Sapphire, Hendersonville, Asheville, Atlanta, Aspen, Telluride
Direct YouTube links to the above movies of this project:
Exterior eye level 1
https://www.youtube.com/watch?v=sh9t4H_n1FQ
Interior
https://www.youtube.com/watch?v=cigVm9KqJ8s
Exterior aerial
https://www.youtube.com/watch?v=-8JgRuiYapU
