Stone Columns is about how this Architect clad existing slender p.t. wooden posts with native rock, for a bold, improved appearance. FINISHED STONE COLUMNS:
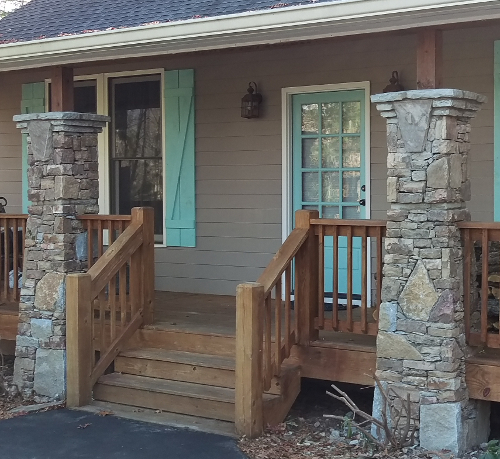
BEFORE
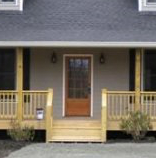 As you can see, there were skinny wooden posts in place before.
As you can see, there were skinny wooden posts in place before.
The Architect desired to help the owner obtain a bolder, more mountain-style appearance for this Cashiers, NC existing residence at the front door.
SKETCH
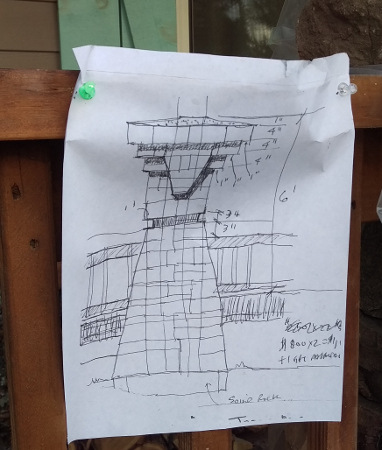 The Architect created this sketch to guide the Stone Masons in their work. Some dimensions were altered to suit the actual thickness of stone materials obtained, especially for the reveal and column capital.
The Architect created this sketch to guide the Stone Masons in their work. Some dimensions were altered to suit the actual thickness of stone materials obtained, especially for the reveal and column capital.
FOOTING & LATH
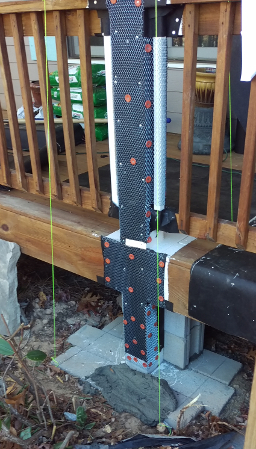
The Architect also specified a special paint to help the p.t. wood resist being surrounded by rock and mortar for the next several decades. The Architect personally tested this paint underground in Florida for an 18 year period successfully, with no damage to the wood.
MORTAR MIXING
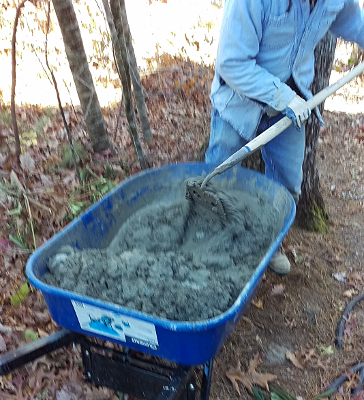 Due to the small job and existing finished site work (and desire by the Owner to not damage the existing premises), the Architect specified a Type S, pre-mixed high-strength mortar with all ingredients already mixed together in the bags, except for the water. Due to the cold temperatures during the rock work, the Architect specified cold weather precautions, such as using only 120*F hot water in the mix, to help keep the mortar from freezing during the nights of the work.
Due to the small job and existing finished site work (and desire by the Owner to not damage the existing premises), the Architect specified a Type S, pre-mixed high-strength mortar with all ingredients already mixed together in the bags, except for the water. Due to the cold temperatures during the rock work, the Architect specified cold weather precautions, such as using only 120*F hot water in the mix, to help keep the mortar from freezing during the nights of the work.
LOWER ROCK WORK & STRING LINES
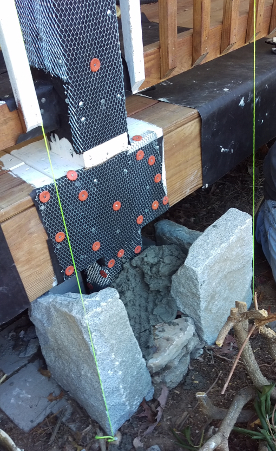 Stone Masons used string lines to organize the corners of their stone columns and worked the stones to these strings, giving an orderly perfection to their work, and adhering to the Architect’s dimensions.
Stone Masons used string lines to organize the corners of their stone columns and worked the stones to these strings, giving an orderly perfection to their work, and adhering to the Architect’s dimensions.
STONE MASON HAMMERING/FITTING ROCKS
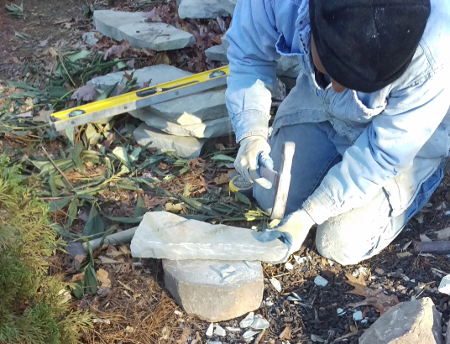 The Stone Masons used special masonry hammers with sharp chisel edges to chip the edges of the rocks to conform to the shapes required for the design and to provide a more even and professional appearance to the rock work.
The Stone Masons used special masonry hammers with sharp chisel edges to chip the edges of the rocks to conform to the shapes required for the design and to provide a more even and professional appearance to the rock work.
MID-HEIGHT STONE & STRINGS
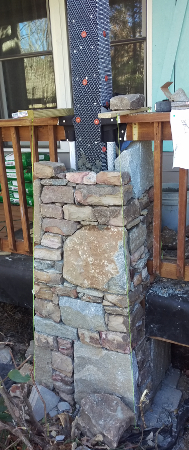 Here, the stone columns have reached almost mid-height, carefully worked to the string lines to provide the Architect’s Craftsman Style “battered” (sloping) bases on the columns.
Here, the stone columns have reached almost mid-height, carefully worked to the string lines to provide the Architect’s Craftsman Style “battered” (sloping) bases on the columns.
REVEAL & UPPER STRINGS
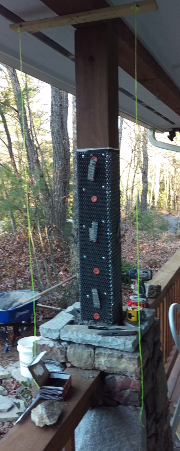 Here, the string line go vertical for the upper half of the stone columns. You can also see the 1″ inset for the stone reveal. This Architect provides some reveals to provide more order and design appeal to his stone columns, giving yet another depth of aesthetics to his artistry and mastery of his craft.
Here, the string line go vertical for the upper half of the stone columns. You can also see the 1″ inset for the stone reveal. This Architect provides some reveals to provide more order and design appeal to his stone columns, giving yet another depth of aesthetics to his artistry and mastery of his craft.
UPPER STONE COLUMNS & SETTING KEYSTONE
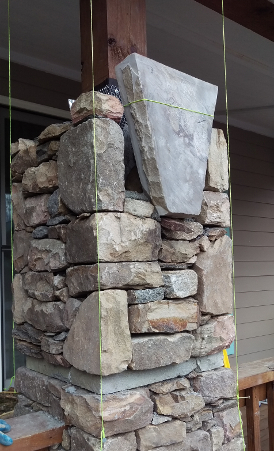 Stone Masons used a high-strength synthetic string to hold the keystone in place, until the mortar cured.
Stone Masons used a high-strength synthetic string to hold the keystone in place, until the mortar cured.
STONE COLUMN CAPITAL
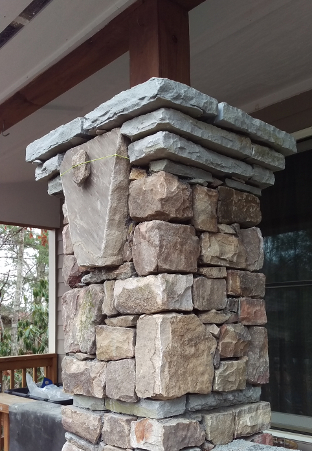 Note that the masons inserted a small rock between the temporary tension string and the face of the keystone, to hold the keystone in place, before the mortar cured. Also note the material selection on the part of the Architect from a local rock yard, providing a carefully contrasting color and more consistent thickness for the triple stacked corbelled column capital.
Note that the masons inserted a small rock between the temporary tension string and the face of the keystone, to hold the keystone in place, before the mortar cured. Also note the material selection on the part of the Architect from a local rock yard, providing a carefully contrasting color and more consistent thickness for the triple stacked corbelled column capital.
COLD WEATHER PROTECTION
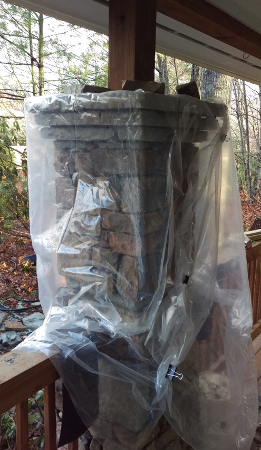 Architect specified additional cold weather protection of wrapping the stone columns with polyethylene during the nights, to help keep in the heat of hydration and warmer materials to keep from freezing during the colder nights.
Architect specified additional cold weather protection of wrapping the stone columns with polyethylene during the nights, to help keep in the heat of hydration and warmer materials to keep from freezing during the colder nights.
DONE STONE COLUMNS
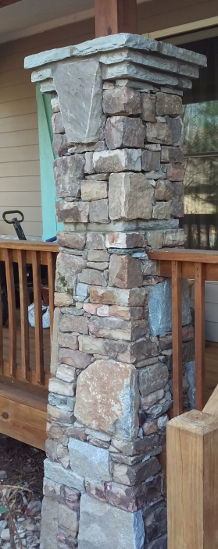 Architect’s final masterpiece: complete stone column (there are 2). Which now enhance this mountain house with a much more mountain style aesthetic.
Architect’s final masterpiece: complete stone column (there are 2). Which now enhance this mountain house with a much more mountain style aesthetic.
tags: stone columns, cashiers, lake toxaway, highlands, glenville, hendersonville, asheville, atlanta, sevierville, aspen, lake tahoe, mountain style architecture, post and beam
