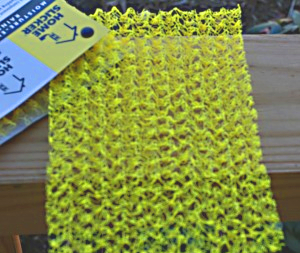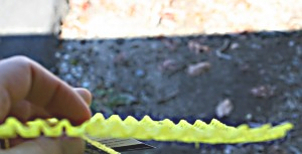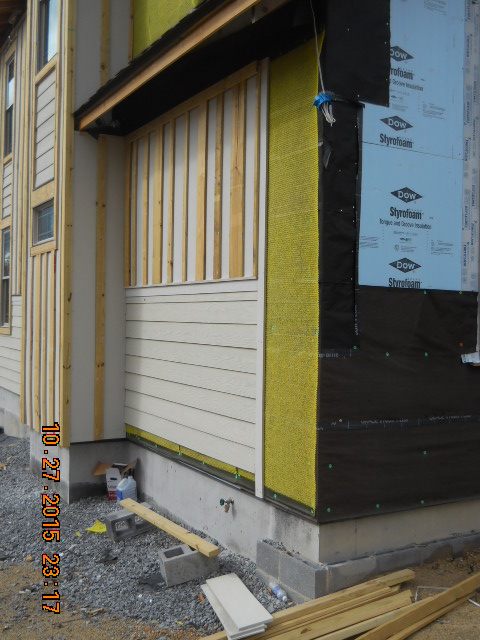Drainage Plane is about how this Architect uses a drainage plane in their projects to keep their designs dry, durable and healthy.
Drainage plane technology is still rather new in the USA, although it has been in the building codes in Canada for some time. Simply put: a drainage plane is a material installed BEHIND the visible wall cladding on a house (or other project) that keeps a minimal distance behind the wall cladding so that it does Not contact the water barrier. This minimal distance is 1/4″ as far as Home Architects ® is concerned.

Drainage plane shown as a separate sample piece.
This little gap allows water that seeps through the siding (or stone, brick, or other exterior materials) to harmlessly drain down the rear of the cladding, and out the bottom of the wall, at a point above the ground. What’s the big deal? Why is this important? Because, for hundreds of years (thousands, actually) humankind has been ignorantly slapping the siding of their houses and other buildings directly in contact with the inner parts of the wall.
In terms of today’s housing, why is this a bad state of affairs?
Several reasons:
1. BUILDINGS ARE NOT SUBMARINES. They do not have the ability to Completely keep out water from rain, snow and ice. In other words, if you have your building or home’s walls design so that all layers are directly contacting each others, the chances are nearly 100% that some of that water hitting the wall from the outside will get inside the wall. And that’s never a good thing. It takes great care in the design, detailing and construction of walls and adjacent areas to keep your walls healthy and dry.
2. WHY? Because water inside walls will rot and rust the components and cause mold growth, which can also deteriorate the wall structure. Also, mold makes people sick, when they breathe it into their bodies, particularly in a house, where they are exposed to it for many hours at a time, and on a daily basis.
3. Therefore: ROT, RUST, MOLD & DETERIORATION of nearly all types are some of the reasons to keep water from penetrating inside your walls.

4. WHAT ABOUT BUILDING CODES? Don’t they protect me and my walls? No. Building Codes are Not enforced very well, and today’s Building Codes (in the USA) do Not require a Drainage Plane. They do require a “vapor” barrier, but even that can be a point of contention and difference of opinion between Architect, Building Officials and Contractors. In other words: NO: the Building Code will Not protect you and your house from water intrusion through your walls. And if you’ve never seen a County or City staff member doing an inspection, you might want to consider watching that happen. You’ll be surprised. They really don’t care what the drawings indicate. You haven’t paid them to be your representative (something most people don’t realize).
They are there to look for what their jurisdiction calls “minimum standards,” and often those standards aren’t very high and are done very quickly and in a cursory manner. Their qualifications may be more political and less technical. So don’t expect the “building code” and local “building officials” to be doing much of anything to keep water out of your walls. They interpret those responsibilities to be coming from your Architect and Builder.
5. HYDROSTATIC PRESSURE WILL FORCE WATER COMING THROUGH WALL CLADDING INTO THE WALL INTERIOR. Unless there is a break in the wall construction. Such as: a drainage plane sheet that provides a gap between the rear of the wall finish material and the wall water barrier membrane. Water is insidious. It can find entrance in the smallest of locations, especially through the thousands and thousands of nail, staple and screw holes penetrating your walls, that hold on the wall cladding to the exterior of the wall. And that “water membrane” is very thin and installed in a manner that is less than perfect. In other words, that “vapor barrier” (what building codes call it) is like a layer of swiss cheese, with another several thousand holes punched through it. Not exactly what’s going to be keeping water out of your house, especially if it is forced under pressure into it. And there is pressure, caused by basic physics, when two surfaces are contacting each other and water is injecting through one and between those layers. Which makes it about impossible to keep out the water.
6. SIDING/CLADDING CAN ROT WHEN THE REAR OF IT IS NEARLY ALWAYS WET. Wood siding for sure, and even cementitious sidings can deteriorate, if the backside of them aren’t given the opportunity to drain and dry. And 95% of the houses being built today and doing this wrong. Without a drainage plane. Enjoy paying to replace your siding? Replace rotting walls? Enjoy structural problems?

SO WHAT TO DO?
Use a drainage plane material to keep water that comes through the wall cladding from getting into the inner structure of your walls.
And: hire a Licensed Architect to design your house that knows what they are doing with this technology. That will keep your house safe, sound and dry.
Unmentioned details: The above just scrapes the surface of drainage plane technology. There are other critical details involved, to keep out pests and allow for proper venting.
MATERIAL: Drainage plane material is a non-degradable synthetic woven fabric that has humps in it to keep the surface of the siding rear and the water-resistive membrane of the wall apart.
COST: on a recent project of 2,547 HSF (Heated Square Feet) by this architectural firm, the Contractor reported that the drainage plane cost was around $2,800 which makes it a bargain.
All information on this technology is subject to verification by your Architect and Builder.
tags: drainage plane, timber frame, post and beam, cashiers, highlands, lake toxaway, glenville, atlanta, newnan, telluride
