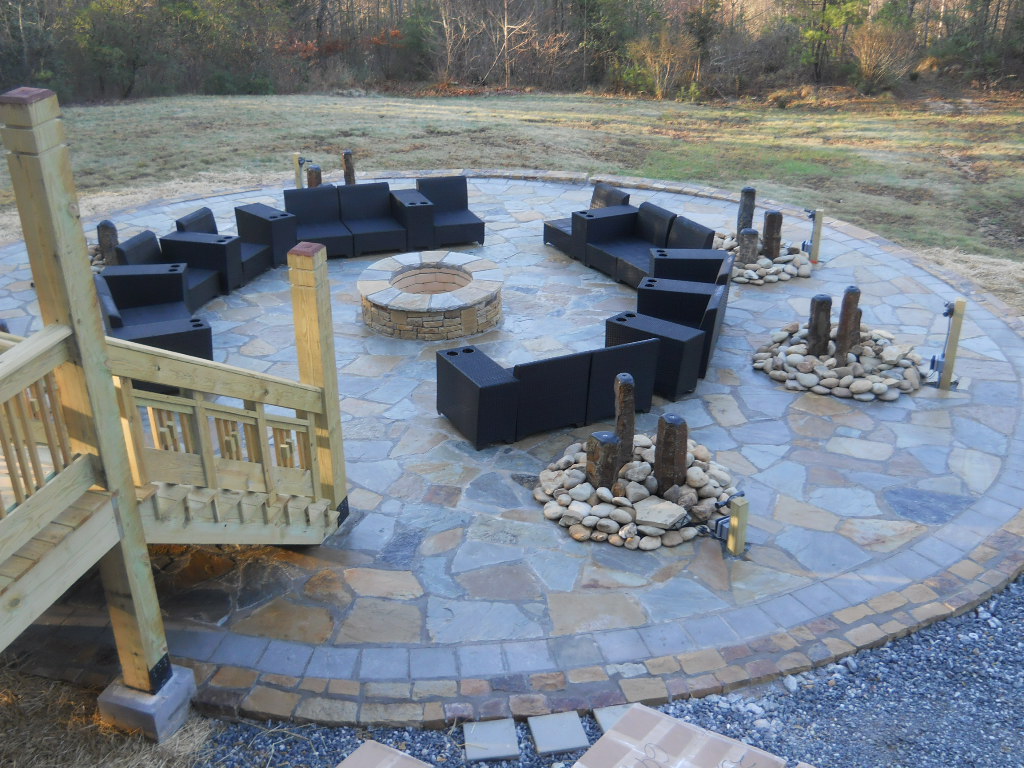Outdoor Patio Furniture is about how this Architect specifies, selects and arranges outdoor furniture for special patio designs for his family and his clients.

This is the Mountain View Meadow patio at the south meadow of the Architect’s own house in the Blue Ridge Mountains. The special furniture you see there just arrived yesterday. While it appears to be a wide weave ratan/wicker, in reality it is made of a powder paint on aluminum substructure frame with HDPE (High Density PolyEthylene) woven strips. In other words: it was engineered FOR outside. And that’s precisely what you want for outdoor patio furniture.
The cushions are an outdoor fabric around polyurethane (for the seat cushions). They are stored in the adjacent environmentally controlled crawlspace (which is encapsulated with white vinyl (floors and walls) and has a dehumidifier and box fan to keep air moving and treated to 45% RH maximum). When a social event is planned, the owners pull out the cushions and lay them onto the furniture. We’ll have another future article with those cushions installed in all their glory. Merry Soellner, local Real Estate Broker, selected a “Spa” color for the cushions, which is a very light blue, matching the sky color in this region.
Notice how the Architect planned the 42′ diameter patio in a series of concentric rings for each purpose:
1. RING WALL: Outer stone ring wall: to hold it all together, including the 218,000 pounds of #57 gravel to change the earth slope to a more level surface.
2. TREE ZONE/BAR: those are on the way: 10′ tall vertical evergreens. Also on the way (today): an outdoor bar (no sink: just a wide horizontal surface at 42″ high), to be located on the left side, out of the way of everything else, but convenient for people in the circle. Also had Electrician install a WP duplex GFCI receptacle on a timber post near the rear of the bar for a small under counter outdoor refrigerator/freezer for larger events (which will normally be stored in the nearby crawlspace when not in use). The bar is 32″ wide x 6′-4″ long: plenty of room for use as a buffet for food serving and drinks, including a bartender if desired.
3. ELECTRICAL: Electrical connections: Ground Contact PT 4x4s with lighting and WP electrical outlets. The 2 spotlights on each post are dimmable exterior grade 14w LEDs with a 25* cone of light (to bounce about 100w equivalent light off the trees for general illumination in the patio) x 12 = equivalent 1200w of light (all controlled from a single dimmer switch).
4. FOUNTAINS/BUSHES: Fountains/small LEDs, potted bushes (also on the way).
5. GAP: Small gap to rear of furniture.
6. FURNITURE: Outdoor Patio Furniture: note that in addition to chairs, there is are special side tables with built-in recessed drink holders, and wide surfaces for dishes, so everyone can be comfortable talking and enjoying food and drink. Architect is going to wire tie heavy stones to the underside of each piece of lightweight furniture to keep them in place during wind.
7. LEGS: Leg room for the people sitting.
8. CIRCULATION: Guest/Family pedestrian circulation (more than 5′ to avoid conflict with the legs of sitting people).
9. CENTER: Fire Pit. Note: firepit drains down into the gravel under the loosely placed base fire bricks, and also has 3 side drains, above that level.
10. OPENINGS: note the breaks in the furniture arrangement for people to enter the patio and to see the wonderful mountain views.
