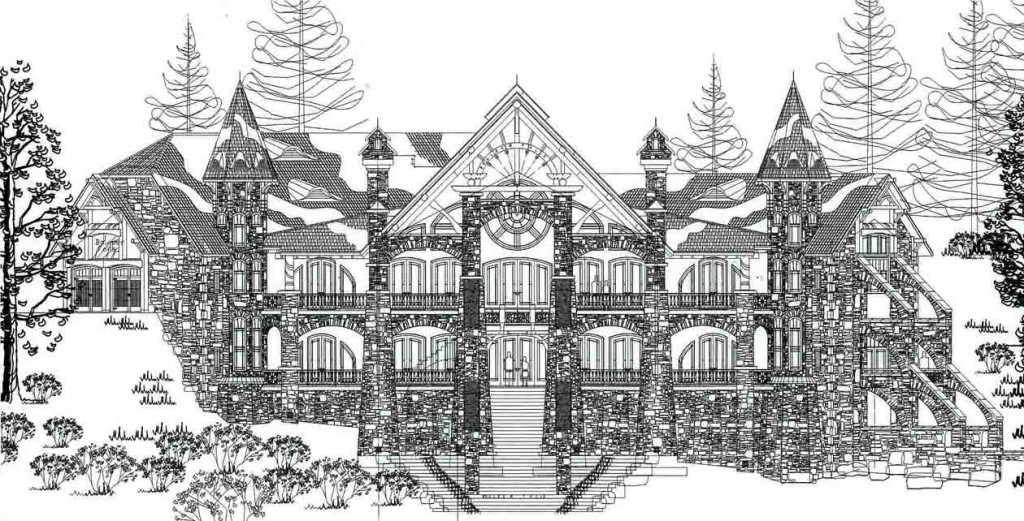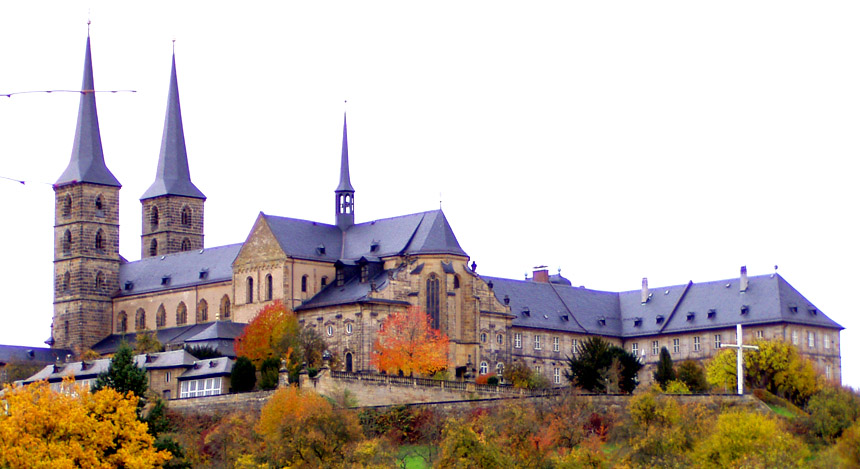Being a castle home architect is invigorating for this Blue Ridge mountain architectural firm.

Rand Soellner Architect never imagined, when he began taking drafting courses in his mid-teens, that he would one day actually become a castle home architect. Over the decades, he has prepared for this. He toured the largest and most impressive French castles in and around Paris in 2000, while on architectural assignment overseas. He and his wife toured Bavaria (southern Germany) in 2003 for 2 weeks, studying the magnificent cathedrals of the Reformation Era and before. All of these experiences, in addition to Rand’s full-time job as a mansion architect helped prepare him for the enjoyable work of being a castle home architect.
Castle Home Architect Receives Inquiries from Around the Planet
Rand Soellner has received inquiries for him to design castles in England, Australia, Ireland, Canada, and the United States. This particular one is in the countryside near Franklin, North Carolina. It is for a couple that loved history, detail, and art. As the castle home architect, Soellner knew from his
study of medieval structures that timber frames could serve as the backbone for a large residence, even though most official giant castles like Notre Dame and Chartres had rock vaults supporting the structure.
Castle Home Architect Uses Timber Frame Interior Structure
This particular castle has a timber frame interior structure bolted to very thick stud walls (2×8). Soellner designed some spectacular timber roof trusses for the house. The front elevation has a rose window, which is a very large round upper clearstory window. In cathedrals, like Notre Dame, the rose windows are typically made of stained glass. Here, it is clear, to facilitate views from the 2nd floor loft.
The main level has a giant grand hall with a fireplace so large you can do jumping jacks inside of it. The kitchen is very large, with a huge island, and nearly every appliance known to man. The range is 60″ wide (Wolf) and there is a walk-in-pantry and grand dining area as part of the open plan living space. Only a castle home architect would know how to organize grand spaces like these.
Castle home architect Rand Soellner designed this one-of-a-kind Appalachian style stone castle for clients on 50+ acres between Highlands and Franklin, NC. The mansion has over 9,365 heated square feet and over 16,015 sf gross including the outdoor living room, outdoor kitchen, outdoor sleeping rooms, decks and waterfall balconies and terraces. Nestled onto a sloping boulder field on the side of a mountain, Soellner enhanced some natural springs and created two man-made recirculating waterfalls that pass under the mountain-facing decks, through pumps and out over the monumental steps on the main view side. Spectacular flying buttresses of stone, reminiscent of Notre Dame Cathedral brace the front and side elevations and the guest entry gallery. 9 foot tall arched Loewen windows made of Douglas
fir grace the perimeter. A slate roof shelters the home and copper gutters and downspouts drain rainfall away. The terrace, at one time, included an indoor lap pool, recording studio, residential laboratory( Igor!), office, crafts room, additional bedrooms and storage. These are the sorts of programs with which a castle home architect deals. The main level has a magnificent Great Room, open plan Kitchen-Breakfast-Dining, Master Suite with a palatial bathroom, multiple fireplaces, several guest bedroom suites, garage, and outdoor living spaces that capture the long-range mountain views. A glass view elevator affords views over the swimming pool on the Terrace Level up to the Breakfast area on the main level.
Castle Home Architect Available Worldwide:
Soellner has received inquiries for castle design services and mountain house architecture from several continents, including North America, South America, Australia, the United Kingdom and U.A.E. Soellner welcomes castle design assignments from anywhere on Earth. Often people phone the Rand Soellner office, asking if he would consider designing a castle in another city, state, or country. The answer is: Yes! Please let the Soellner firm know what your dreams are concerning your castle and he will get right to work on that for you. Soellner is a castle architect interested in designing castles for locations around the globe. Just let him know what you have in mind. For instance: one interested client e-mailed Soellner from the Outback from Down Under and has about 250,000 acres of land on which to build their castle. That’s a spread of about 19.6 miles on each side, if it was a square. We also design for nice suburban lots in the Atlanta area, Charlotte, Chicago, New York, Tucson, Hollywood, Burbank, Whistler, Dallas, Orlando, Las Vegas, Telluride, Denver, Canada or wherever you are.
For castle house architectural design services, you do not necessarily have to be in a mountain environment. Soellner does create rambling mountain castles and will create one for you, if you wish, but that is not a requirement. Soellner creates castle designs for your project in any type of location. So: mountain castle design, desert castle design, lakefront castles, or suburban castles. All of them work for the Soellner firm. Creating that magic castle for your dream house and seeing the delight in your eyes is what it is all about for this castle design firm.
In addition, Rand Soellner is also a custom home architect. He designs a variety of houses in a variety of locations for clients and site all over the USA. He has also designed projects overseas. Please click on: mountain homes architect for information about Rand Soellner and his designs in steep terrain. He creates residential projects for flat land as well, even in suburbia, to suit your project requirements.
Contact Information:
Rand Soellner Architect
www.HomeArchitects.com
RandSoellner@earthlink.net
828-269-9046


