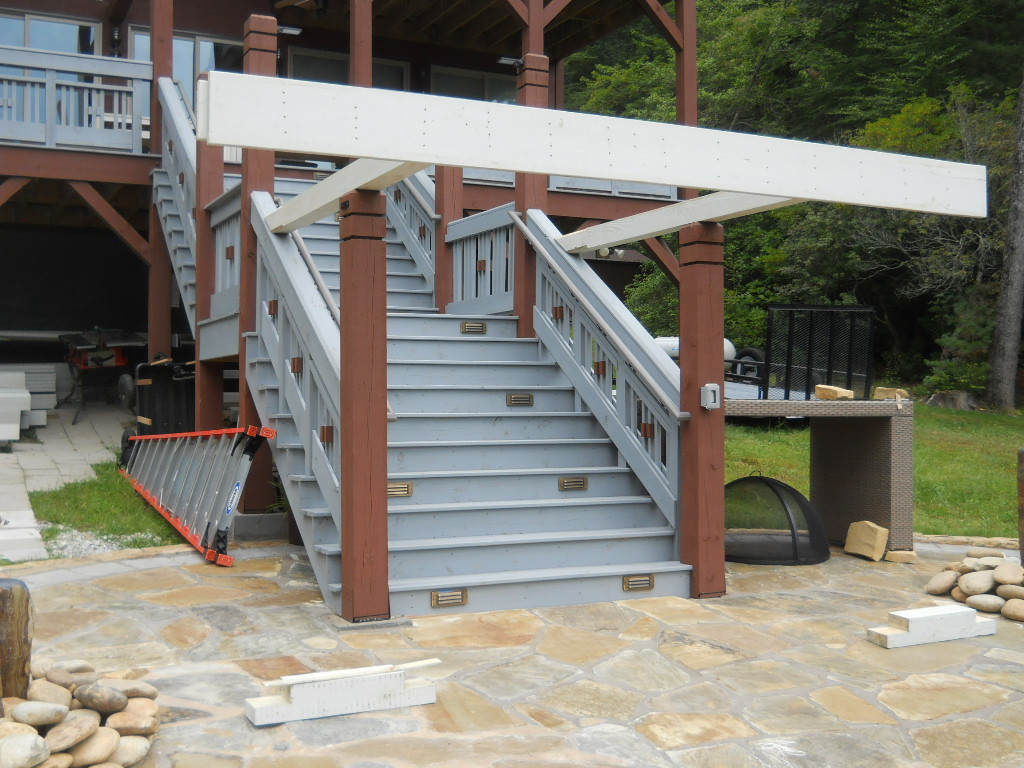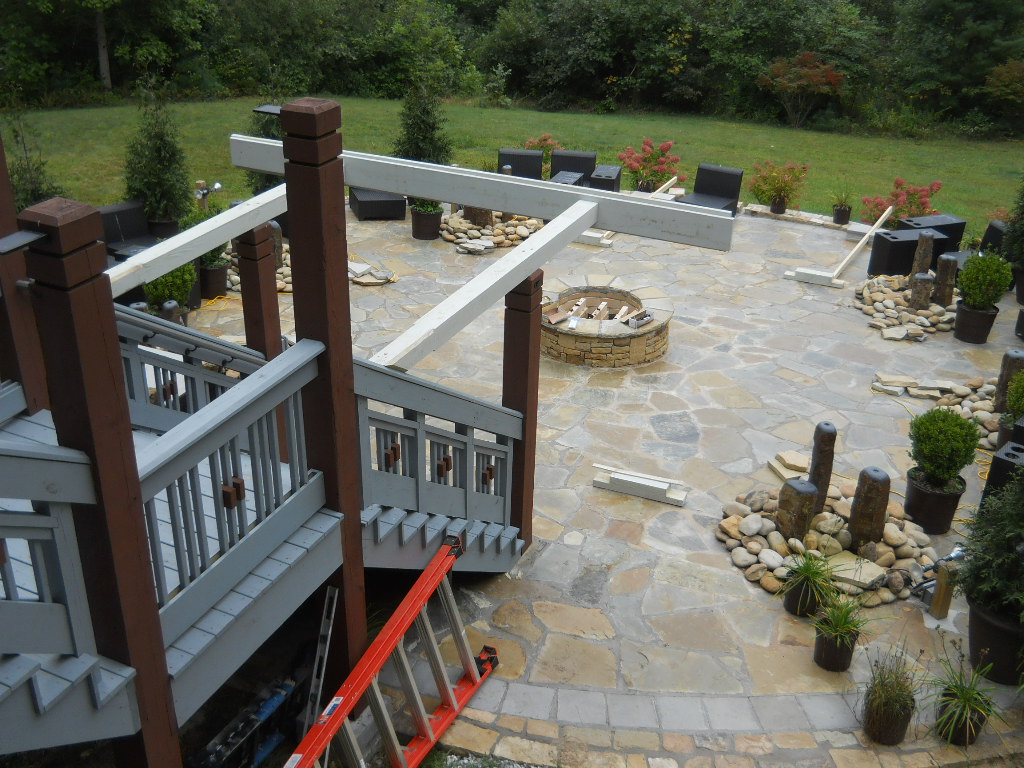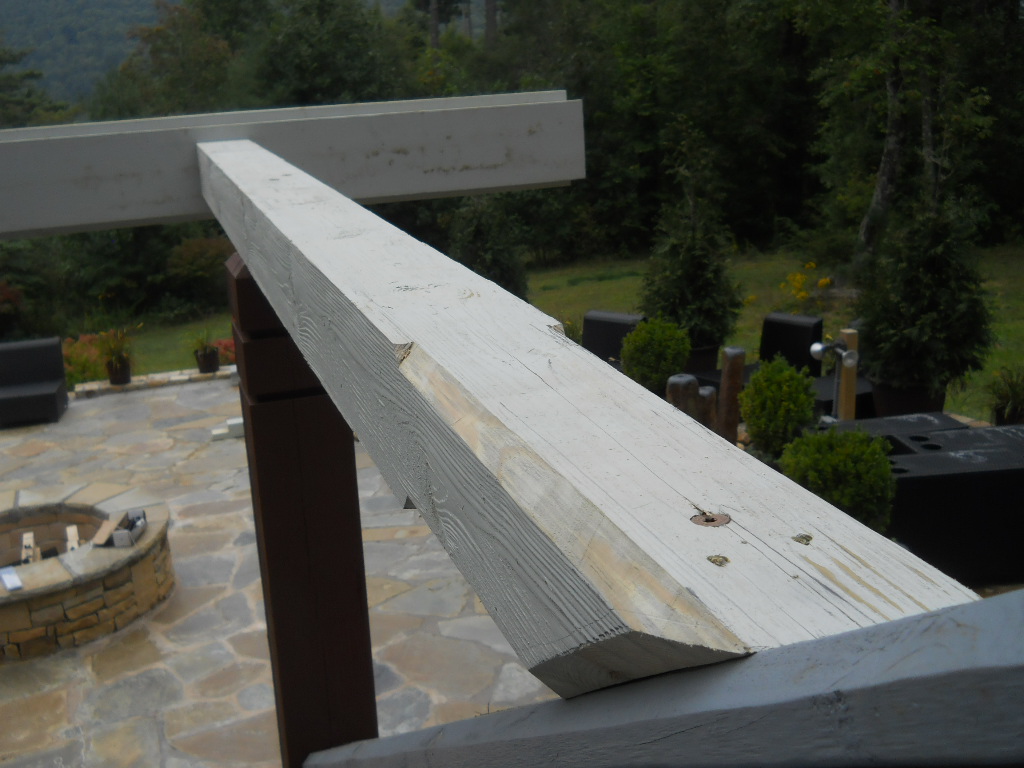This is about the beginning of the actual construction of this timber shade trellis project.
Here we see the first day’s work. The 4 PYLON timber base plates have been fabricated and placed by the carpenters, along with the horizontal trellis structure brace (light grey “concrete” colored timbers at the stair).
 The purpose of the horizontal brace at the stair is to use the structure of the existing stair to horizontally brace the 2 main trellis frames (which will be built in the coming days). Wind loads can reach 115 mph according to the NC Residential Building Code, and having a tall and large outdoor structure subjected to such winds requires some thought as to how to resist them.
The purpose of the horizontal brace at the stair is to use the structure of the existing stair to horizontally brace the 2 main trellis frames (which will be built in the coming days). Wind loads can reach 115 mph according to the NC Residential Building Code, and having a tall and large outdoor structure subjected to such winds requires some thought as to how to resist them.
The 10′ tall vertical timber pylons will hopefully be built tomorrow, and the brace will be screwed to Pylons A &B, connecting them back to the large stair with its footings and framing and mass. Something any Structural Engineer would appreciate.
On site, the Architect had the carpenters bevel the 6×6 horizontal where it connected to the 2×6 top plate of the guardrails, echoing the chamfers on those, and aligning the material widths, as in timber framing. Architect is thinking of adding a diagonal from the column top to the guardrail, giving some additional massiveness and creating a timber truss like effect, while providing some additional reinforcing. Ought to look great. Stay tuned for updates.
Meanwhile, an adolescent bear knocked over one of the fountains, which will require the Owner to move some rock ballast and a grate and reattach some plumbing piping associated with that fountain basin. Part of living in the mountains.


