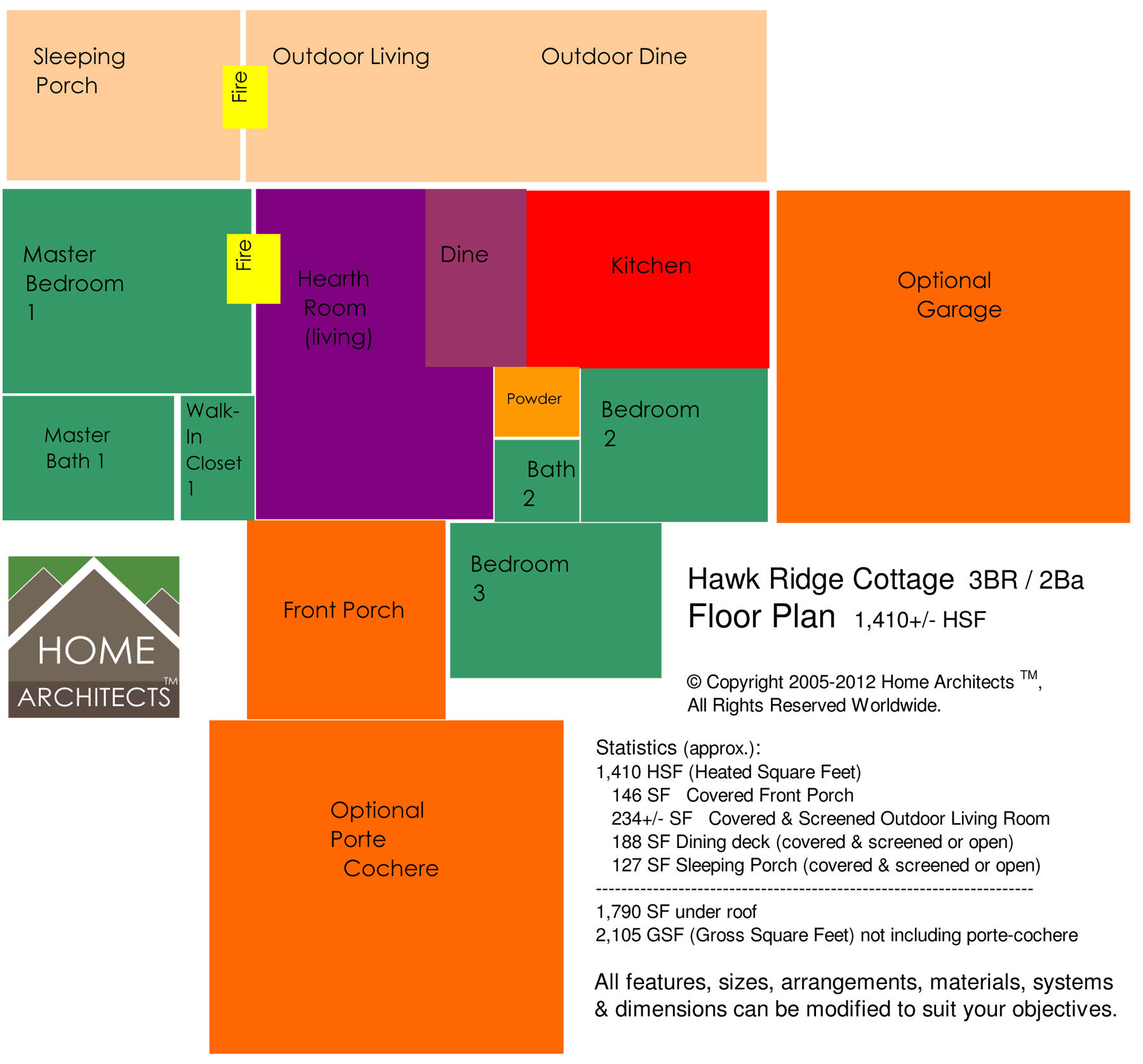One of Rand Soellner’s more compact house designs, his Hawk Ridge Cottage, has 1,410 Heated Square Feet (HSF) inside it. New clients of the HOME ARCHITECTS TM, up visiting Soellner from Florida, feel that this design will suit their needs very well.
Soellner will be customizing it for them. One of the features about the scheme that surprised and pleased the new clients (let’s call them Bob & Rita), was the fact that they had anticipated obtaining only a 2BR/2Ba (= 2 BedRoom/2 Bath) design in this minimal amount of space. Soellner’s plans actually provide a 3BR (3 Bedroom)/2Ba (2 Bath) layout. And the 2nd bathroom has a partition that allows the inboard portion of it to be used as a Powder Room, so you are really getting the functionality of a 2-1/2 Ba house for the cost of a 2Ba scheme.
Click here to be taken to the Contact Us form for this residential architect: Contact Us .
Unique and Simple Arrangement
The unique and simple arrangement, copyrighted by Rand Soellner, provides for each of the 3 Bedrooms to have direct access into the bathrooms. Also providing for guest access into the Powder Room portion of the second bath is an unexpected bonus. The public areas of the house’s spaces are in Soellner’s trademark Open Plan Design mode, making all of these spaces seem huge together, combining the Kitchen, Living and Dining together, in a space with dimensions that are as large as 24′ x 35′, which even much larger houses often do not have.
The house is a miracle of open space and focused compaction, with no wasted space.
Click here to see the “Share Your Dreams” form on the company website–> Share Your Dreams .
Economy, Efficiency & Functionality
The reason Bob & Rita want a house design with no more than 1,400+/- HSF has to do with the economics of their project. The neighborhood in which they have purchased property has a requirement that houses there must be at least 1,400 heated square feet in size. They want a vacation house that will be a second residence for them; not their primary residence at this time. They purposely want this house to begin compact and economical. They also will have Soellner designing it to expand in the future, when it possibly will become their primary residence. So, this marvel of functionality will be delivering a lot of living in a compact amount of space for a low cost, while allowing for future expansion, to become more of an estate house at some point.
Click here to e-mail this company a message–> E-mail the Architect .
Taking Advantage of Today’s Low Construction & Real Estate Prices
Bob & Rita are taking advantage of today’s historic low construction prices and downright cheap land prices to allow them to have their vacation mountain dream house to be designed and built for pennies on the dollar of what it would have been during the Real Estate Boom of 2003-2009.
Interested in what the floor plan diagram for such a useful design might look like? Here it is:
Click here to see this design’s webpage –> Hawk Ridge House Design
If you might be interested in having Rand Soellner of the Home Architects TM design a version of this for you, give him a call at: 1-828-269-9046.
Click here to be taken to a Project Index of this company’s existing designs–> Project Index .

