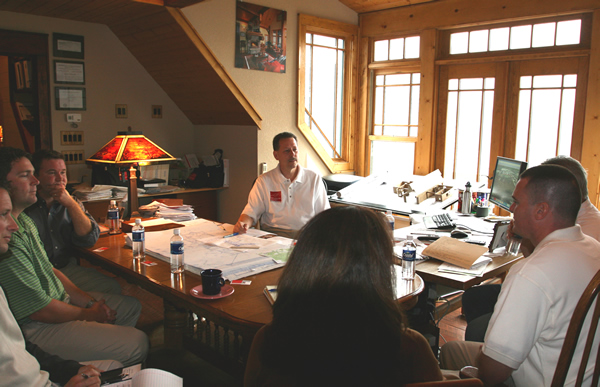What Do Architects Do? is an explanation of what Architects do from a licensed Architectural firm.

Many lay people seem to think that all an Architect does is draw a Floor Plan. This is a misconception. The floor plan is only about 1.6% (less than 2%) of a licensed Architect’s task in designing and documenting a new or renovated custom house project. So when people scribble something (in their minds “the floor plan”) on the back of an envelope (or other piece of paper) and give it to their Architect, thinking that will save them most of the Architect’s fee, that is dead wrong. That actually requires more time on the part of the Architect, because he/she will have to explain why such a sketch/scribble doesn’t work and have to completely redo it.
Why? Because lay people can’t sketch to scale and they aren’t familiar with building codes. In other words, they draw stairways 2 feet x 4 feet (they are actually more like 4 feet x 13 feet+/-). Lay people also draw appliances 18 inches square (they are more like 3 feet x 3 feet depending on what it is). Non-Architects often draw a sofa 2 feet x 4 feet (they are more like 3′-4″ x 9 feet). So with all of these items way off in such a sketch, the hoped for design fails miserably. It just doesn’t work. And rather than an Architect wasting time trying to salvage such client-generated sketches, it’s much easier to simply allow the Architect to use his/her standard design process.
And so what is the standard Architectural Design Process?
You can find that here: https://www.homearchitects.com/client-centered-architectural-design-process-book
To summarize:
SITE WALK
PROGRAMMING
DESIGN DEVELOPMENT
CONSTRUCTION DOCUMENTS
and then, if you want the Architect to continue further:
BIDDING/PRICING/VALUE ENGINEERING
CONSTRUCTION ADMINISTRATION
and if you want still more:
WARRANTY SERVICES
POST WARRANTY SERVICES
And how about the typical set of drawings in a project? Here they are:
Floor Plans and all documents prepared by the Architect have to be ELECTRONIC. Usually AutoCad, ArchiCad or Revit.
So any sort of paper “sketches” are pretty much worthless and represent absolutely no benefit to the Architect in terms of the time he/she needs to prepare a design and construction document package. Especially if the Architect has to waste time pointing out all the faults and NTS (Not To Scale) areas of any client’s preliminary scribbles, and why it doesn’t work in reality or becomes much more expensive.
Okay, so what are ALL of the final documents often required to properly describe a custom house, if not only the Floor Plan?
Here is just one example of a LIST OF DOCUMENTS:
GENERAL G SERIES
G.1 TITLE & PROJECT CODE DATA
G.2 DRAWING INDEX/DRAWING DATES
G.3 ABBREVIATIONS, NOTES, GENERAL INFORMATION , SITE LOCATION MAP
G.4b 3D IMAGES
G.4c 3D IMAGES
G.4d 3d IMAGES
G.4e 3D IMAGES
SITEWORK A2 SERIES
SURVEYS
A2.1 OVERALL SURVEY
A2.2 INTERMEDIATE SURVEY
A2.3 DETAIL SURVEY
A2.6 SITE PLAN
FLOOR PLANS A3 SERIES
A3.1 1ST FLOOR PLAN
A3.2 2ND FLOOR PLAN
A3.B BASEMENT FLOOR PLAN
REFLECTED CEILING PLANS A4 SERIES
A4.1 1ST FLOOR REFLECTED CEILING PLAN
A4.2 2ND FLOOR REFLECTED CEILING PLAN
A4.B BASEMENT FLOOR REFLECTED CEILING PLAN
ROOF PLANS A5 SERIES
A5.1 ROOF PLAN
ELEVATIONS A6 SERIES
A6.1 FRONT ELEVATION
A6.2 REAR ELEVATION
A6.3 RIGHT SIDE ELEVATION
A6.4 LEFT SIDE ELEVATION
A6.5 GARAGE LEFT SIDE ELEVATION
BUILDING SECTIONS A7 SERIES
A7.1 HOUSE MAIN BUILDING SECTION FRONT TO REAR
A7.2 GARAGE BUILDING SECTION FRONT TO REAR
A7.3 OUTDOOR LIVING AREA BUILDING SECTION FRONT TO REAR
WALL SECTIONS A8 SERIES
A8.1 MAIN WINDOW WALL SECTION AND RELATED ELEMENTS
A8.1b WINDOW WALL SECTIONS
A8.1c WINDOW WALL BLOWUP SECTION DETAILS
A8.2 FRONT PORCH ENTRY WALL SECTIONS
A8.3 GARAGE WALL SECTIONS
SCHEDULES A9 SERIES
A9.1 DOOR SCHEDULE
A9.2 FINISH SCHEDULE
INTERIOR ELEVATION/CABINETRY A11 SERIES (with blow-up detail plans)
A11.1 KITCHEN MAIN WALL ELEVATION
A11.2 KITCHEN ISLAND ELEVATION
A11.3 LAUNDRY ELEVATIONS & BANQUETTE
A11.4 MASTER BATH 1&2 VANITY CABINETS, SHOWER ELEVATIONS
A11.5 BATH 3&4 CABINETS, FIREPLACE ELEVATIONS/PLANS
A11.6 GROOM 5, TOILET5, SHOWER5
A11.7 ELEVATOR LOBBY BASEMENT
A11.10 FIREPLACE ELEVATIONS/PLANS
A11.11 STAIR1, STAIR 2 SECTIONS/PLAN DETAILS
DETAILS A12 SERIES
DIVISION 3 CONCRETE
A12.3d GARAGE ENTRY SILL
DIVISION 6 WOOD
A12.6post POST, WALL BASES, WIND POSTS, POST BASES, SHEAR WALL, BRACING DETAILS
A12.6brace DECK BRACING
A12.6cab CABINETRY TYPICAL DETAILS
DIVISION 7 THERMAL & MOISTURE PROTECTION
A12.7c FLASHING EDGE, SOFFIT & SUPR-WALL DETAILS
A12.7x REAR DOOR FLASHING-WALL DETAILS
DIVISION 8 DOORS & WINDOWS
A12.8a3 WINDOW SECTION & SUPR-WALL DETAILS-HYDROGAP
A12.8b2 WINDOW DETAILS – FLASHING TAPE & FLASHING SEQUENCE
A12.8d4 DOOR DETAIL THRESHOLDS
SPECIFICATIONS A15 SERIES
A15.1 SPECIFICATIONS
A15.2 SPECIFICATIONS
A15.3 SPECIFICATIONS
A15.4 SPECIFICATIONS
ELECTRICAL E SERIES
EG.1 ELECTRICAL SYSTEM LEGEND
E3.1 ELECTRICAL 1ST FLOOR PLAN
E3.2 ELECTRICAL 2ND FLOOR PLAN
E3.B ELECTRICAL BASEMENT FLOOR PLAN
STRUCTURAL S SERIES (BY STRUCTURAL ENGINEER)
S3.F FOUNDATION PLAN
S3.1 1ST FLOOR FRAMING PLAN
S3.2 2ND FLOOR FRAMING PLAN
S3.5L ROOF FRAMING PLAN GARAGE (LOWER ROOF)
S3.5U ROOF FRAMING PLAN HOUSE (UPPER ROOF)
S12.2-1 BOULDER WALL SECTION
S12.3 FOUNDATION TYPES
S12.6det STRUCTURAL DETAILS & NOTES
S12.7det TSGD ISOMETRIC
———————–
64 SHEETS +/-.
So: designing a new custom house is very much MORE THAN JUST A PLAN.
Not to mention all the emails, phone calls, material selections, in-person meetings or ZOOM sessions, and coordination and experienced counsel of the Architect between all parties.
So: WHAT AN ARCHITECT DOES IS MUCH MORE THAN A FLOOR PLAN.

