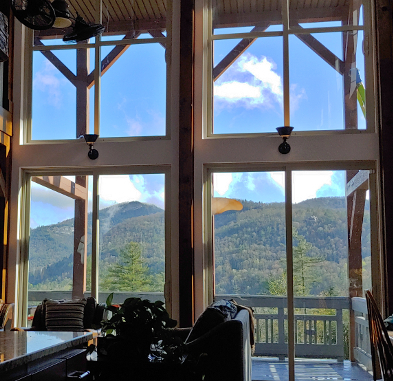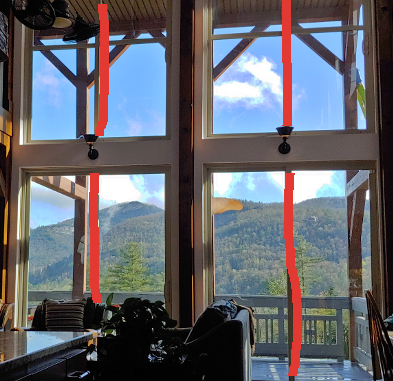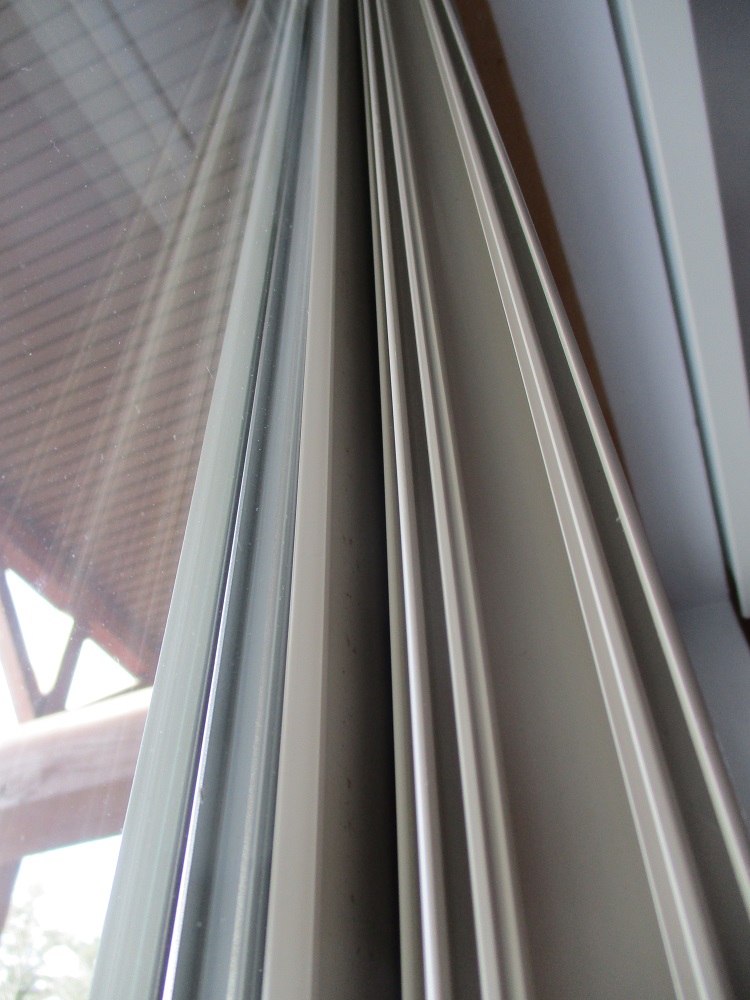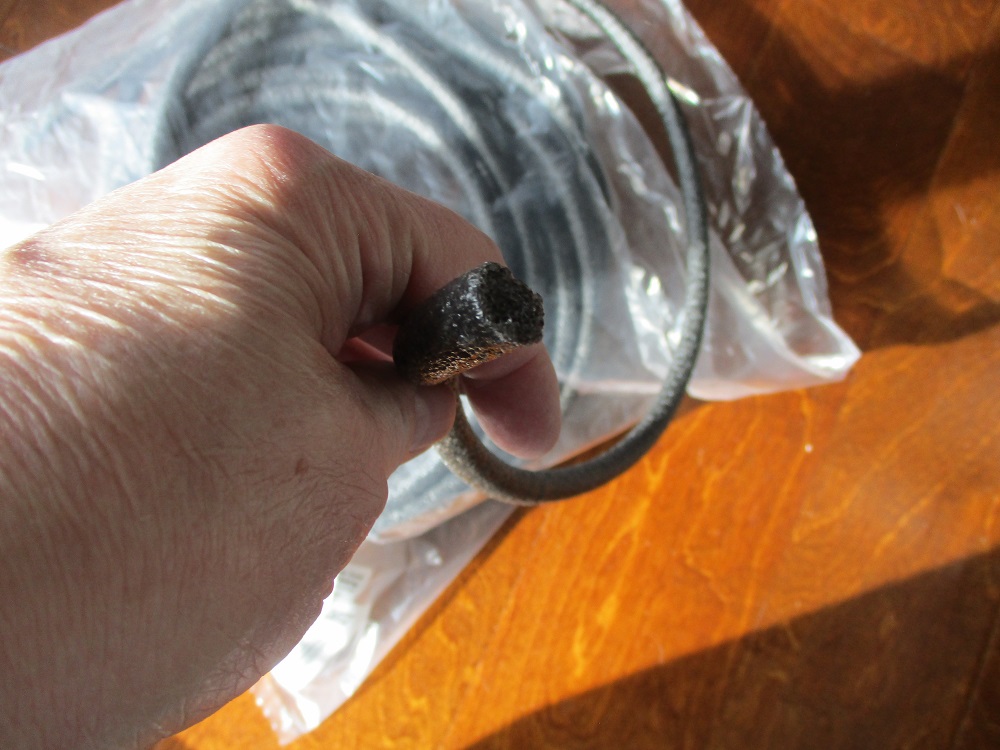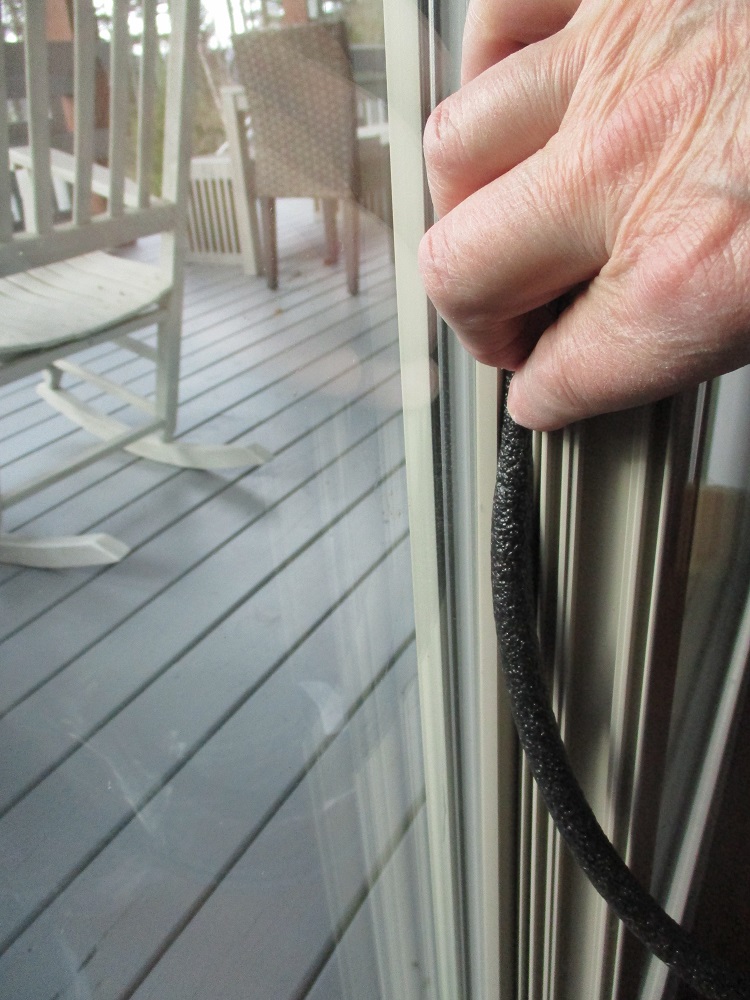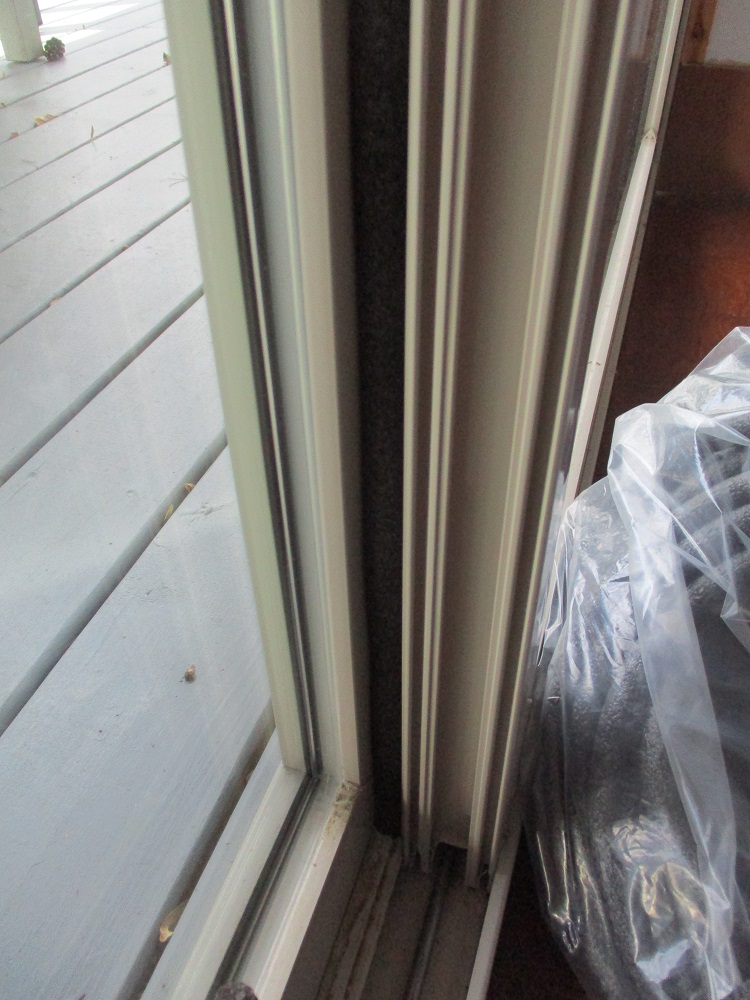SGD Infiltration Improvement is an online article featuring HOME ARCHITECTS ® and their senior staff Architect, Rand Soellner ArCH, NCARB. The article explains how to improve the typical unwanted air transfer along the vertical sash panels of Sliding Glass Doors (SGD).
In particular, this article deals with SGDs that are mainly intended to remain closed. Such is the case when building a large window wall (see above). Most of those large SGDs can remain closed and locked for a very long time, if not for the entire long life of this house. For instance, the lower right SGD is the one exclusively used to enter and exit the rear porch. All of the others are intended to be fixed forever.
Now then, there’s something about SGDs that most people may not realize. Engineered into the width of the frame is a gap, about 3/8″ wide to allow the inner glass sash and the outer glass sash to pass by each other to allow for their operation to open and close. The SGD manufacturers install weatherstripping of a “fuzzy” type that is meant to prevent a lot of air from the outside from coming into the inside and vice-versa. Well, despite the the best attempts by the SGD engineers, there has to be some give and take in this joint, otherwise no one would have the strength to push and pull the operable sash of the SGD, which is typically the interior sash panel. So: it is a given that there will be some unwanted air transfer (infiltration) along the SGD vertical sashes, even though the fuzzy material there tries to hold some of that air at bay.
On a windy, cold winter day, from the inside of your house, run some water over the tip of one of your index fingers in your kitchen sink. Then walk to one of your SGDs and run that wet finger tip up and down the vertical sash joint discussed above (the red marker lines indicated above). You will discover that you will feel cold air. This means that outside cold air is coming into your house as well as your heated air escaping through that joint. You spend your hard-earned money to heat your inside air during the winter and cool it during the summer. In other words, you are allowing your money to be drawn to the outside at all times of the year. And through these sash gaps, small bugs can come inside. Not welcome.
So how do we fix this situation, or at the very least, improve it?
First: you have to decide which of the SGDs you need to walk through and which you hardly even use or do not need to do so. And to make these decisions, you have to come to terms with the need to operate your SGDs or not.
“What?” you say, “of course I want to operate all of my SGDs and windows everywhere in my house.”
Well, read what this Architect who has been practicing the design of houses for 57 years has to say.
No, you do not need to operate all of your windows and SGDs unless they happen to be the sole means of egress from the room you are in to escape a burning house. Says so in the IRC (International Residential Code).
Well, why wouldn’t you want to be able to operate all of your windows and SGDs and do so on a regular basis?
Because if you intend to open SGDs and windows and leave them open, you’ll need to have screens over those openings to keep bugs from flying and crawling into your house. And those screens block some portion of your view. If you don’t believe this, install a screen into one of your SGD openings and none in another directly next to it. Now look at each of them. You’ll plainly see that your vision is not crystal clear through the screened opening. Not as nice. We’d rather have a totally clear and unobstructed view of nature.
Furthermore, outside air is full of things, like pollen, particularly in spring and fall. The screens can’t keep all that out, so your nice rugs, furniture and other items will get covered in a yellow haze, particularly near the door and window openings.
Also, you are paying good money to heat and cool and otherwise dehumidify your interior atmosphere. You want your interior air dry. Moist interior air grows mold. Whenever you open a door or window, you are throwing your money out of them. Better to control your interior air condition with your HVAC machinery and filtration equipment. If you think you are getting free air-conditioning by opening your doors and windows in spring and fall, no you are not. All you are doing is letting the outside air push your inside air around. Nothing says that outside air is cleaner or better than your inside air. Unless, of course, you don’t control the amount of dust and other contaminants inside your house, which you need to do. You do have to put into operation clean air filtration equipment, typically with HEPA filters in them. About $200 per unit. The Architect has 4 of these in his own house. Just plug into any electric wall outlet and clean the filters whenever the red light goes on. This Architect suggests that you change your main built-in HVAC RA (Return Air) filters every 2 months instead of every 3 months (which is what the filter manufacturers typically advise).
Also: you need to clean your house interior with a good vacuum or two. Dyson and Kenmore units come to mind. Do not let dust build up in your house. Keep interior surfaces clean.
And you need a good healthy home Architect to specify construction products that don’t emit toxic fumes after the construction has been completed.
And do you know what? Despite any Architect or Contractor’s best efforts, houses leak air. They aren’t molded from plastic. They are typically very complex assemblies made of wood studs and wood sheathing, and doors and windows that do not have perfect 100% air-tightness. Which means: air transfer happens regardless of our best efforts. So: outdoor “fresh” air comes in and out whether we want it to or not. So, there is outdoor air coming in and vice-versa in unexpected locations. Lots of new oxygen.
And, furthermore, there are specific points of inside air exhaust in your house: each bathroom should have an outside air exhaust, your kitchen should have an exhaust and there may be others. Unless your builder used the much cheaper and inferior air recycling vents. But the point is: every time you turn on an air exhaust, that creates a negatively pressurized zone in your house. And then that low pressure zone draws air from somewhere. Guess where? The outside. Through all the nooks and crannies and cracks and crevices throughout your house. It’s kind of like this: try to suck air through a coke bottle. You can’t pull any air if your mouth is completely covering the one opening of the bottle. But your house isn’t a coke bottle. It’s more like dozens of coke bottles that are all connected. Get that? Connected. So: when you push air out from your interior using an exhaust fan, physics says replacement air has to come from the cracks in your house’s complex construction to replace that air. In other words: fresh outside air is coming in every time you run an exhaust fan.
And if you have a fireplace that burns wood, by code, there has to be a combustion air intake to allow that fire to burn, without using your expensive inside conditioned air, when the smoke from the burning wood goes up your chimney. So once again: another source of fresh outdoor air. And this air transfer is not perfect, so some of that outside air gets into your main house, too.
With all of those sources of fresh outdoor air that are coming into your house in mind, how can you improve the air-tightness of your SGDs that are to remain shut, and thereby contribute to your house’s improved energy efficiency and thermal comfort? This brings us back to the main topic of this article.
Remember the red vertical marker lines in the photo above? Let’s deal with those sources of infiltration.
By now you have to have identified all SGD and horizontal rolling windows that you have decided to not operate in the future and have remain closed and fixed.
And remember the 3/8″ wide gap between the inside window sash and the outside one? See above. We’re going to want to fill that strip gap with something insulative that blocks air movement. There just happens to be a material in construction called BACKER ROD. See below. Sashco is one manufacturer. They make a 1/2″ diameter backer rod “rope” 100 feet long sold in plastic bags. And this back rod material is compressible foam. Specifically low density polyethylene closed cell foam with an R value of 3.8. You can push this backer rod into the 3/8″ joint and the act of compression will hopefully maintain its position for the long term. That’s the objective. It acts as both thermal insulation, air barrier and moisture barrier, as well as insect barrier. And you can cut it with common household scissors.
And here is the Architect pushing the backer rod into the SGD sash slot. See below. Simple, easy, clean and neat.
The backer rod is a dark gray foam rope that once installed, will never be noticed. It appears as part of the original construction. See below. It’s very hard to discern. Excellent construction detail.
And so now, all the SGD air leaking sashes to remain fixed have now been treated with the backer rod material. Infiltration cannot be felt along those joints any more. Only the SGD that will be operated for ingress and egress do not have the backer rods. But all the others have what feels like zero infiltration to the Architect. That’s great. This should amount to an excellent electrical and gas heating savings in winter and electrical in summer. And wait for the best part: in the eventuality that someone decided to go ahead and open the doors that were meant to be fixed and inoperable, guess what happens? The backerods would harmlessly fall out and onto the floor. Not a big deal. So this fix doesn’t do anything to harm the operation of the house, should someone in the future wish to change things.
Just one more experienced tip from HOME ARCHITECTS ®. Hire a licensed Architect to design your next house. They know things that will improve your life.
sliding glass door infiltration

