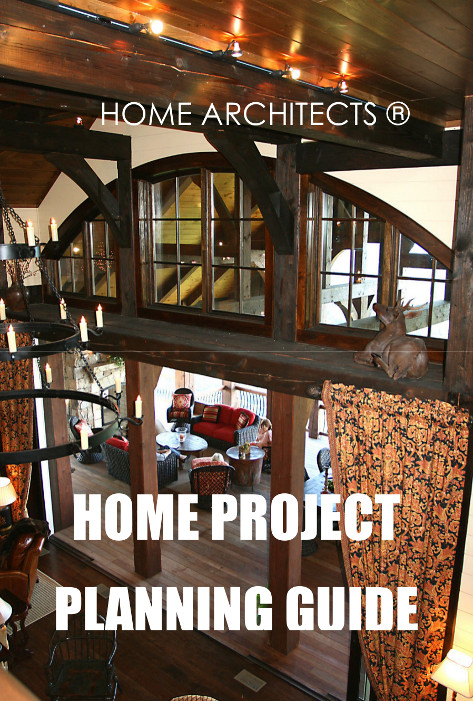Home Project Planning Guide is a new mini-e-book written by the HOME ARCHITECTS ®. This 35-page electronic book provides a summary background and checklist of the things you might want to be doing to plan for your proposed new residential project, along with the information you could be gathering for your Architect.

Click the book cover above to get this e-book download.
There are 23 small chapters and a Preface and Afterword sections. They each contain the following information:
(continued below):
<–Click the book cover to the left to download the book.
Home Project Planning Guide contents
PREFACE to the Home Project Planning Guide
This includes a summary of the background of the author, explanation of the purpose of the book, how the book is focused on what You want and how to get it, which may contradict commonly accepted methods (that do not work very well).
1. GETTING READY planning guide
This little chapter discusses computer software to use to list your project ideas.
2. PERSONAL CONTACT INFORMATION planning guide
Here, you are guided to provide certain contact information so that your Architect has the ability to contact you when and were necessary.
3. PROJECT PROPERTY INFORMATION planning guide
This chapter includes discussions of what identifying information you will need so that your Architect and others can locate your property. Address, digital coordinates, project boundaries and other items are listed.
4. SURVEY OF YOUR PROPERTY planning guide
You will need a Survey. Read this to understand why. Some, few people may not think they need a Survey. They are misinformed. This chapter explains why and include another linked online article that details this.
5. YOUR LIFESTYLE planning guide
The new house should be based on Your desired Lifestyle and property characteristics. You are encouraged to list such lifestyle items as hobbies, inside and exterior desired activities, level of maintenance desired, privacy, acoustics, views, casual versus formal living, entertaining, and other considerations.
6. ROOMS/SPACES DESIRED planning guide
Here, you are requested to list the rooms and space you would like to have in your new project. Several examples are provided.
7. SPACIAL ADJACENCIES planning guide
What rooms and spaces should be next to each other? Your Architect can help you with this. You may have certain preferences. Some examples are given.
8. COLORS / TEXTURES planning guide
List what you like.
9. DO NOT TEAR OUT LITTLE “PLANS” YOU SEE IN MAGAZINES AND SAVE THEM
It is explained why this is a useless practice.
10. THE RIGHT ARCHITECTS CAN MAKE YOUR HOUSE LOOK LIKE ANYTHING
Trust your Architect to create a great new look for your project.
11. READ “HOW TO HIRE AN ARCHITECT” by HOME ARCHITECTS ®
This will help you understand how to find the right Architect for your project.
12. ERGONOMICS planning guide
The physical characteristics of your body and abilities matter in the design. This chapter discusses how to document them in a useful manner.
13. VEHICLES planning guide
This section discuses how to describe your vehicles, including their dimensions, so that they will fit inside any garages or other vehicular spaces that are being designed by your Architect.
14. BEST VIEW DIRECTIONS planning guide
If you are familiar with your property and you know what you want to look at from your house, document those exact view directions. This
explains how to do that.

photo from one of HOME ARCHITECTS projects. This one in Tennessee, documenting the Walk Your Land with the Architect process, illustrating the primary view for this custom residence. Glorious! Click the photo to see the Walk Your Land with Your Architect page.
15. CLOTHING & STORAGE planning guide
This chapter explains how to list your clothing and storage needs in terms of linear footage.
16. HEALTH planning guide
Here, you are encouraged to describe any health challenges you and your family members might have, as this can impact material choices that your Architect specifies for use in the construction.
17. MATERIAL PREFERENCES planning guide
You may have preferences for certain materials to be used or seen in your project. This chapter discusses that.
18. BUDGET CONSTRUCTION COST planning guide
This is the longest chapter in the mini-book. Here, the most important deciding factor of your construction cost is explained: You. Also, how $/SF (Square Foot) are factored into your overall square footage to determine the total cost. Other factors contributing to the construction cost are listed. How your Architect can help you control your costs is described.
19. SITE FEATURES planning guide
You are encouraged to describe and help locate site features that you appreciate and that you would like incorporated into the design.
20. FIXTURES, TILE, WOOD FLOORING planning guide
It is explained how you can buy these directly to save on the construction cost and get exactly what you want.
21. TIME SCHEDULE planning guide
Construction always takes longer that you may have imagined. And it can vary, depending on the size and complexity of your project. Why you want to give your Contractor more than a reasonable amount of time and how this impacts your construction cost. How your Architect can assist your construction scheduling efforts is described.
22. DREAMS planning guide
These are your dreams: describe them. Now is the time to talk about your fantasies as to what this project could become.

Click the photo above to see the Architect website Contact Us page.
23. OLD FURNITURE
There is an interesting discussion of how many people’s practice of insisting that their old furniture fit into the new house can end up costing them tens of thousands or hundreds of thousands of dollars more than buying new furniture. Read the chapter to understand why.
AFTERWORD to the Home Project Planning Guide
What is the next step? Read to find out.
Home Project Planning Guide made easy:
Contact for a residential Architect with a national practice:
Rand@HomeArchitects.com 828 . 269 . 9046 www.HomeArchitects.com
tags: project planning guide, custom, cashiers, asheville, atlanta, hendersonville, highlands, orlando, sapphire, glenville, newnan
