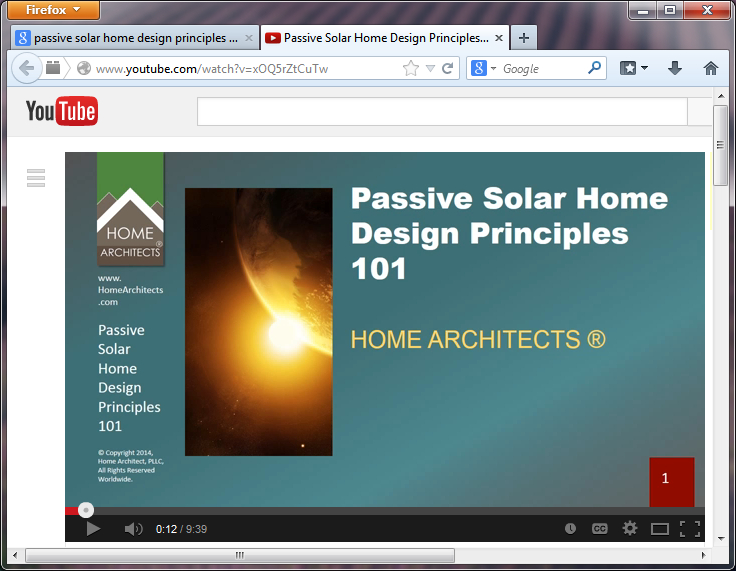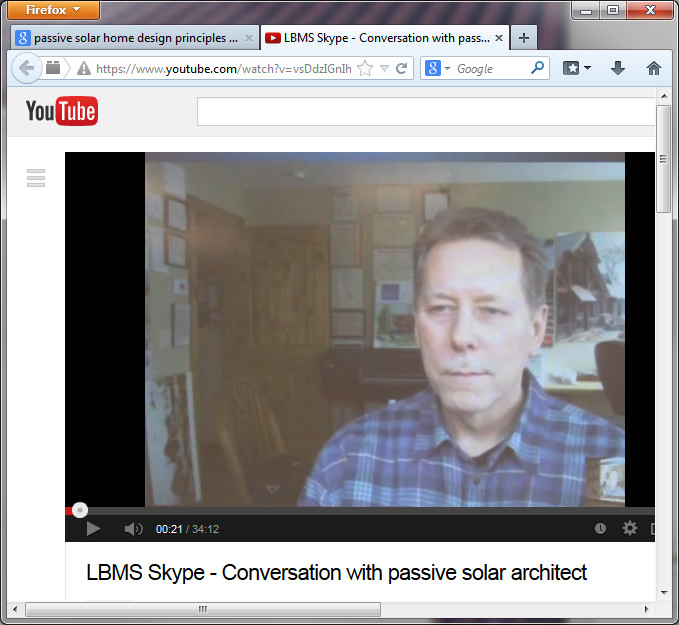Passive Solar House Design Principles 101 is the title of a mini-course of instruction provided by HOME ARCHITECTS ®. Their Senior Staff Architect, Rand Soellner, ArCH, NCARB, LHI, M.A. Arch, recently taught this short course to a group of Middle School students in Ohio.
Kurt Thonnings, an 8th grade teacher at Lee Burneson Middle School in Westlake, Ohio, is a self-described “tree-hugger”. He is concerned for the welfare of our planet and is teaching his students how to be better stewards of our world. As part of Mr. Thonnings program, he invites learned professionals from the “real world” of business and asks them to share their knowledge with his students. So it happened that Kurt discovered the HOME ARCHITECTS ® website and saw topics there about energy conservation that illustrated a similar concern for the welfare of the planet and a working knowledge of energy conservation principles that he knew his students might appreciate.
So Kurt Thonnings phoned Rand Soellner and asked him if he could present a short information-rich lecture about passive solar design, because Kurt is in the middle of having his class develop small houses that are more energy efficient. Soellner agreed and created a PowerPoint with animations to help his firm explain some of the basic principals of passive solar house design.
If you click on the nearby photo of the course starting image, you can see the 9 minute, 39 second YouTube video, complete with audio narration and video animations, for free.

PASSIVE SOLAR HOME DESIGN PRINCIPLES 101
As the video describes, there is a 4-step process:
1. Client Lifestyle Understanding
2. Site Analysis
3. Site & Floor Planning
4. 3D/ Elevation Creation
Client Lifestyle Understanding
Some might wonder what the Lifestyle portion has to do with passive solar energy design techniques. Soellner wanted to make sure that the students understood that no design should be created in a vacuum. Houses are created for people. And people have a variety of needs, wants and objectives. No two are exactly the same. Even supposedly identical twins have many differences of opinion and other wishes as to how they want to live their lives.
Site Analysis
Once again, some people might ask what this has to do with specific architectural features that save energy. Well, everything really Starts with the land on which the house is to be built, including all of the environmental factors acting on that location. For instance:
A. Prevailing Breeze
B. Building Setbacks from Property Lines
C. Location of access streets/roads
D. Direction of most desirable views
E. Path of the Sun through the sky and the angle of solar radiation as it acts on surfaces of the house.
F. Neighboring house locations
G. Other factors
Site & Floor Planning
This portion of the video reviews the solar impact on various house orientations and tests two main proportions for possible floor planning use on a fictional site: looking primarily east and west, then looking mainly north and south. Points are made, informing the students of the positive or negative affects of such solar orientations. Also, considerations for the most pleasant view directions, along with what to avoid are mentioned.
3D/ Elevation Creation
This portion of the video starts with a blank wall, then a little at a time, adds a roof, windows, doors and other features. Then, animated shade areas are superimposed onto the wall elevation, illustrating how the roof overhang, attached “eyebrow” features and trees can positively impact solar control on a wall facing in this particular direction.
Then, a couple of real examples are shown, so that the students can understand how such academic exercises can be used to design real projects to help them control the sun to help bring in the sun during winter and keep it out during the summer.
Then there is a review of the main lessons to be learned for Passive Solar House Design.
In the actual presentation, there was about 15 minutes of questions and answers that were not part of this shorter presentation. The actual, longer presentation (34 minutes) (which had a few technical issues) can be seen by clicking on this nearby image:

CLICK THE IMAGE TO SEE THE ENTIRE COURSE.
Passive Solar House Architect: Rand@HomeArchitects.com 828-269-9046 www.HomeArchitects.com
