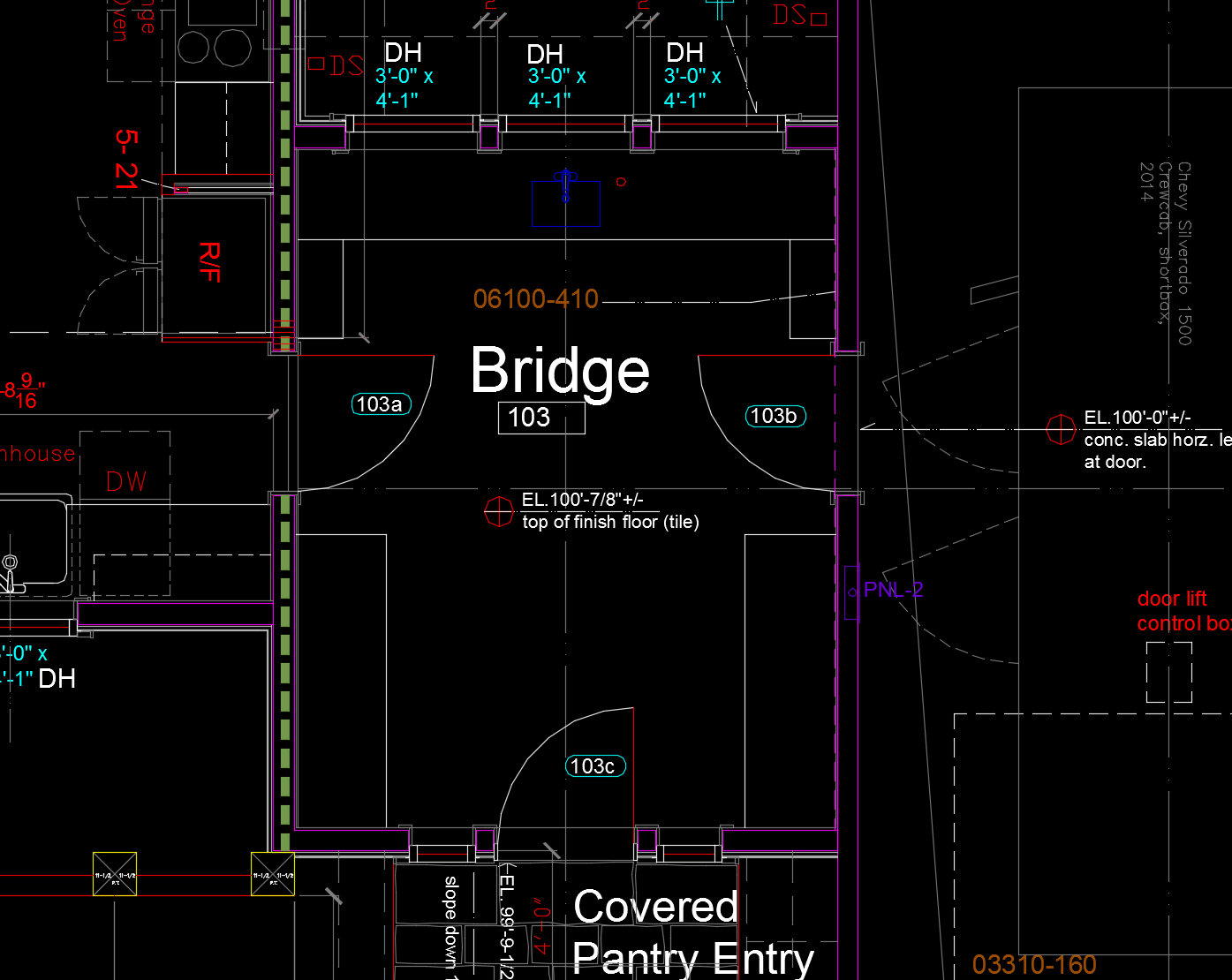The BRIDGE is the latest design sensation from HOME ARCHITECTS ®. The Bridge is a space located between the Garage and the Kitchen.

About every 3 years, this architectural company “re-imagines” from top to bottom, how houses work, based on the lifestyle preferences they hear from their Clients, while Programming houses for them. Lifestyle data provides solid information about evolving trends with how their Clients WANT to live (not necessarily how they are constrained to live wherever they are living now (before the company designs their new custom residence). The BRIDGE is one such new trend that helps people to live the way that they want to live. It doesn’t fit any previous type of room or space. What’s important is that the new features the company plans and designs helps their clientele to better enjoy their new houses.
In the Bridge, the following functions can occur, depending on your lifestyle wishes:
1. PURSE & BRIEFCASE DROPOFF ZONE
in other words: everything that you need to take with you in your vehicle when you leave your house, and whatever you bring home with you from that trip, back to your house, where you want to make sure you will remember to take it back with you on your next trip from your residence.
2. PANTRY
Of course, this is very functional and makes perfect sense: when you bring home groceries from your vehicle, you want to be able to store some of them in a Pantry, and others in the Kitchen (which is intended on being in the very next space). Very logical and convenient to both Garage & Kitchen.
3. WORK COUNTER & INTERNET ACCESS
This was the original inspiration for the Bridge concept. This space can function as a sort of Home Office, next to both your Garage and your Kitchen.
One or two computers can be located here, with windows facing a nice view. These computers can be connected to a Smart House, helping you establish automated lighting controls, HVAC (Heating Ventilating & Air-Conditioning) settings at different times of the day, and security settings, all from the convenience of a central computer. You may also enjoy doing work or Internet surfing here, or using this station for meal planning and electronic recipes for the next door Kitchen.
4. MUD ROOM
If desired, this space can have a tile floor and floor drain, if you like to engage in active outdoor events.
5. LAUNDRY
You can use this space as a Laundy if you wish, however, this architectural firm has developed a more convenient 2-sided Laundry location that allows houseowners to access the Laundry from their Master Closet (which makes a lot of sense for the people who paid for the house).
6. GENERAL STORAGE
As part of the Pantry function, storage of vacuum cleaners, mops, brooms, and other bulky items are a natural in this space.
7. BUTLER PREP KITCHENETTE
If you want an ancillary food preparation space that, on certain occasions can help keep your main “exposed” Kitchen cleaner and neater, this functionality can be housed in The Bridge. It’s all part of your choices for this very interesting room.
8. SECONDARY OUTSIDE ENTRY/EXIT
Some people desire another way out and into the house, in addition to their front door and Garage. The Bridge can provide that.
No one has ever done this before: combining all of these functions together into this multi-functional space (room) in this strategic location in the house. This room becomes the “Bridge” between the Garage (the outside in-coming or out-going) world and the Kitchen.
Kitchens are very busy spaces. You really don’t want to try to locate all of the above functions into that room. But: you do want all of these functions very close to the Kitchen and to the Garage.
Therefore: the invention by this Architectural company of The BRIDGE. Several houses have been and are being presently designed and built with The Bridge. One in Pennsylvania, another in Tennessee, one in Alabama and also in Florida and North Carolina. The firm believes that this is going to be one of the new MUST HAVES for future architecturally designed custom houses. Once a houseowner has experienced the sheer convenience of The Bridge, they won’t ever want to be without it again.
Contact for BRIDGE Architect: 828-269-9046 Rand@HomeArchitects.com
tags: The BRIDGE: latest new space in house design, Cashiers, Atlanta, Hendersonville, Asheville, Lake Toxaway, Highlands, Glenville, Sapphire, Aspen, Lake Tahoe, Telluride, El Paso.
