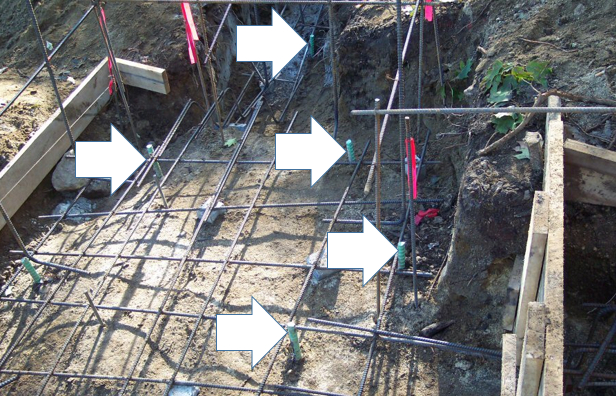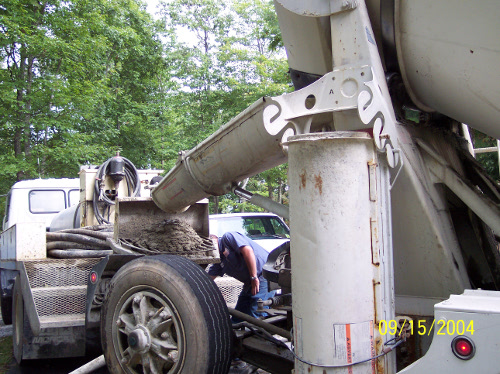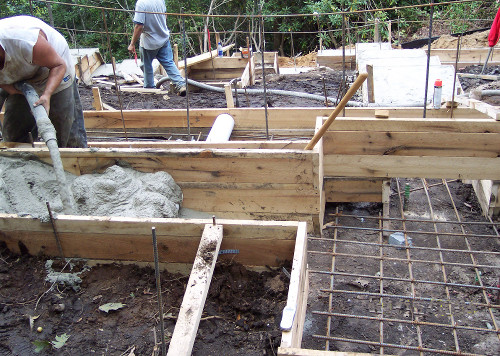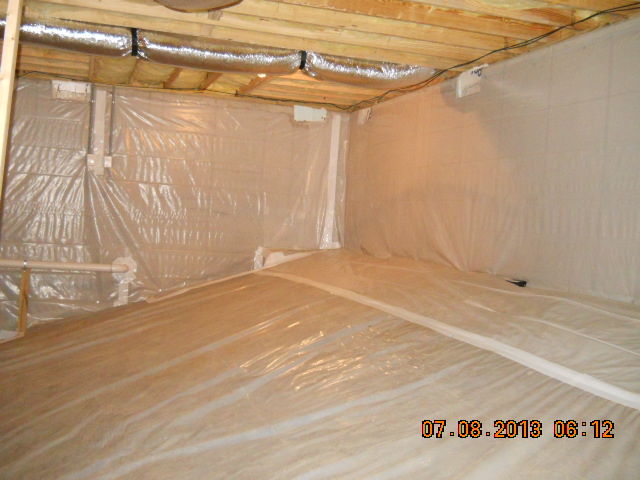Building on Bedrock is about how to construct a house on top of rock strata, from the perspective of a leading custom house Architect, with a nationwide practice.
Rand Soellner, ArCH, NCARB, LHI is the Senior Staff Architect at HOME ARCHITECTS ®, an Architect that designs custom residential projects for Clients nationwide. His wife, Merry, is a Real Estate Broker in the Blue Ridge Mountains. She recently had a buyer-Client for a nice existing house in a high-end resort area who had some concerns.
This particular Client was not familiar with the geology of this mountainous region. They noticed that the house they were considering buying was built directly on the bare bedrock of the mountain top. They also noticed that water water seeping and draining through the crawlspace of the house and that there was one point where something had knocked a slot-hole through the foundation wall and water was seeping out of this on the downhill side.
Merry asked her Architect-husband, Rand, to take a look at the situation and comment on it. Rand joined Merry and walked around the exterior of the house and through the crawlspace. This was not an official inspection, but rather, a cursory observation.
During the course of the site visit, Soellner noticed that, yes, there was some surface water from the up side of the house draining under the footing, coming through the crawlspace, over existing exposed bedrock, then flowing gradually down and out through the low point, where there appeared to be some wall damage, then down and out through the lower wall to the rear down-side and over the site bedrock and earth and beyond.
Merry asked Rand if there was anything to be concerned about. Rand said that it didn’t appear to be anything unusual: “When a house is built on exposed bedrock like this, you don’t really have much choice: you have to build directly on top of the exposed bedrock. Then if there is a slope, the surface water from rain, snow and other precipitation will naturally drain downhill. If that’s toward the house, then the water will flow to the foundations. Then, gradually, the water will get under the footings and flow from there into the crawlspace, over the exposed bedrock and whatever soil exists there, then continue down, until it finds a low point (or points), then once again, flow under the footings and then to the exterior. Nature really isn’t very particular or concerned with the fact that mankind built something here; water’s going to continue to follow the path it has for millions of years, down the rock.”
Here are a few photos of some of this architectural firm’s projects being built on bedrock:
(below):

Above you can see the “pinning” operation where formwork is set for the footings to be poured on top of the bedrock.
Below, there is the concrete truck offloading its concrete to a pumping truck that pumps the concrete through a synthetic hose to workers placing the concrete.

And below: you have workers moving the hoses with pumped concrete into the wooden formwork.

This is all well and good, but what about the water that gets past the footings?
Not the end of the world. If someone wanted to spend some more money, there are certain products that could attempt to keep out the water, that use materials like Sodium Montmorillonite (or Bentonite), which is a powdery substance that is actually a clay, that expands immediately when water contacts it. It is very effective as a waterproofing material. It is used around the deep basements around high-rises. It is expensive, but some people may want this. Unfortunately, not many are willing to pay their Contractor to install this wonder-material, so here comes the water. There are other waterproofing materials of reduced effectiveness and some of these might be applied to the joint between the footing bottom and the bedrock, and to the entire below-grade portion of the up-side foundation wall, along with special drainage materials and systems, in an effort to minimize the amount of water that can pass under the footings. This can become very important in areas subject to freezing, to avoid gradual damage to the footings and to avoid heaving. And there is an entire separate study and series of analysis that Architects can do regarding this, having to do with water management around your house. This separate study is called a CRiMP (Comprehensive Rainwater Management Plan) and can be seen here: CRiMP.
So: what to do? The important thing with water: find a way to get rid of it if you allow it to enter. So, water will naturally flow to the low point in a crawlspace. Whether you drill holes or break out some of your foundation wall (not recommended), you should have a licensed Architect and Contractor find a method. In well done, new construction, the Architect will normally indicate having low point drainage pipes through the foundation wall that will allow the interior water to flow to the exterior. Then, from there, specify attached piping that will take the water to well away from the house and usable site areas for other purposes.
Now then, you will have a great deal of moisture in a crawlspace like this. While minimal building code indicates providing of relatively cheap (in all senses of the word) vapor barriers over the earth, this is not very effective and is often torn apart and moved and in disarray, exposing portions of the earth and bedrock and moisture below it. In other words: it doesn’t work very well at keeping moisture out of your house. Hint: if you have a damp crawlspace, that moisture will transfer directly up into the house above.
So what do you do about this? Hiring a good Architect, knowledgeable with such matters will help. They would likely specify an Encapsulation System with dehumidification, similar to the one shown below:

Encapsulation keeps a crawlspace very clean and just about pest-free, if done properly. If you do Not vent it and supply conditioned air in the form of a dehumidifier (verify with your Architect), the space can be kept clean and dry. The dehumidifier needs to have a hard-piped condensate line going to the exterior, at least 18″ beyond the foundation line.
So: Merry’s client can, in fact have these issues improved. All it takes is hiring an Architect to solve them in a workmanlike manner.
Contact: Mountain Architect: www.HomeArchitects.com
tags: building on bedrock, mountain, timber frame, post and beam, Cashiers, Sevierville, Atlanta, Hendersonville, Highlands, Lake Toxaway, Cherokee
