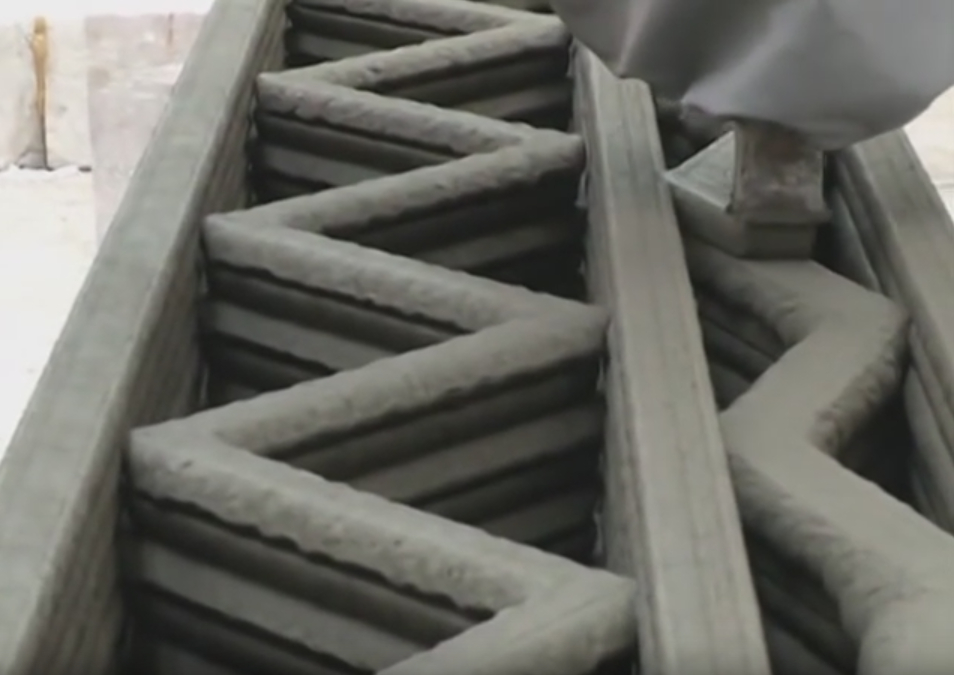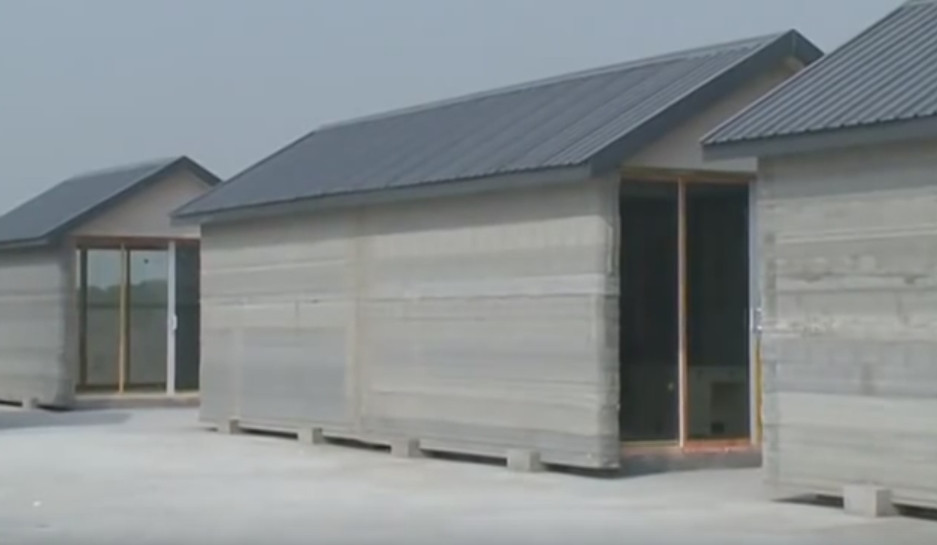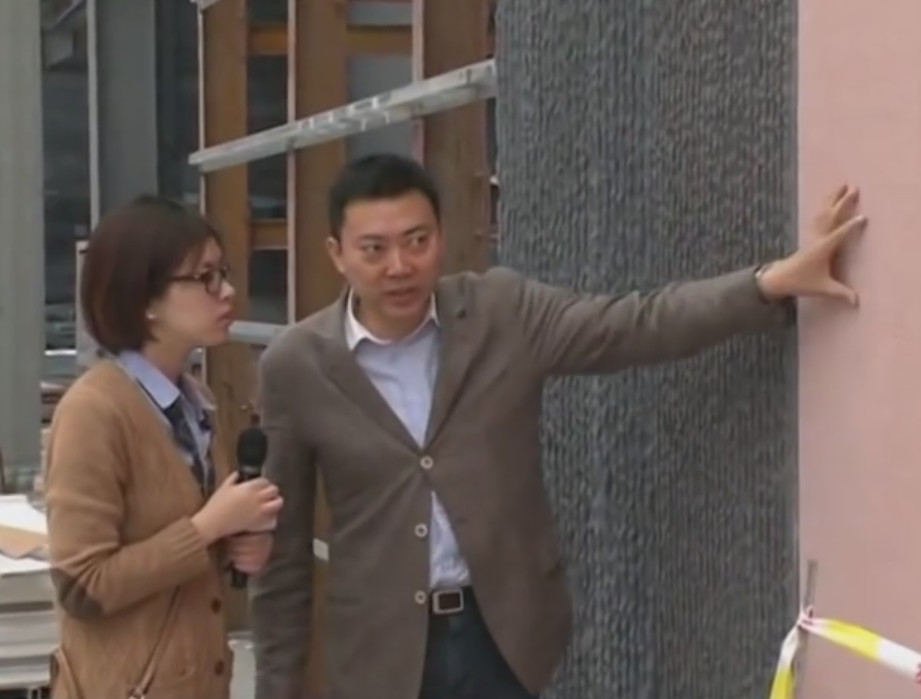3D Printing Entire Houses is about just that: using evolved 3D model printers to actually print entire houses in the real world.
This technology is being developed in China, Italy and other locations around the world. It is Not yet available for your house. Perhaps in another 10 to 25 years? Time will tell.
Here are some sample videos from various companies developing this very interesting technology:
It appears that the present state of the art is having 2 main ground-mounted rails, with a bridge crane girder up taller than the entire intended house, with posts supporting the overhead bridge crane girder. Servo motors linked to CadCam software and hardware drive the posts to move back and forth on the ground-based rails, and a nozzle is mounted on the bridge crane apparatus. The nozzle squirts either a recycled version of low-slump concrete/cement or space-age plastic, about 1″ to 2″ wide. This nozzle moves around and up and down based on the servo-mechanisms powered it. There is an outer layer about 1-1/2″ wide, and an inner layer about the same, held together with truss-like diagonal struts, also squirted into place by the nozzle.
The main idea: to lay down layers of the concrete or plastic, about 1/2″ to 1″ thick each, at a pass, one layer at a time, painstakingly located and placed, based on the 3D files of the Architect’s design, which drives the placement in three-dimensions of the nozzle. As you can see on the photo below, it appears that the roofing in conventional metal, rather than the 3D printed concrete.
Above are the houses envisioned by Ma Yihe, Chinese inventor, created with his large 3D printer equipment. While these “homes” are much less than what most Americans might envision as their new house, they have the promise of much more. And there really should not be much in the way of size (within reason) or geometry holding back this technology, as it proceeds into the future.
American Architects of housing will no doubt see 3D concrete house printing as a new era of more expressive design possibilities, rather than something that is more basic and severe. This may lead to more curving and free-form designs in the future, although, in the end, custom house designs are very much influenced by the Clients who are paying the Architects to design them.
Cost will always be a factor, so we will probably see “normal” house designs being “built” by 3D printer builders, and the main giveaway will be the corrugated cardboard-like layering of the walls. However, catching on quickly, there will likely be owner options for a stucco smooth coat that conceals the layers of the 3D printing method, if people are willing to pay for that finish treatment. No doubt some will, some won’t.
tags: 3D printing entire houses, mountain, timber frame, post and beam, cashiers, lake toxaway, glenville, highlands, atlanta, sevierville, knoxville, hendersonville, aspen, telluride



