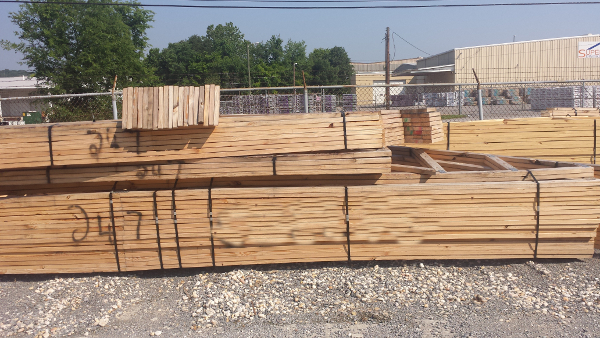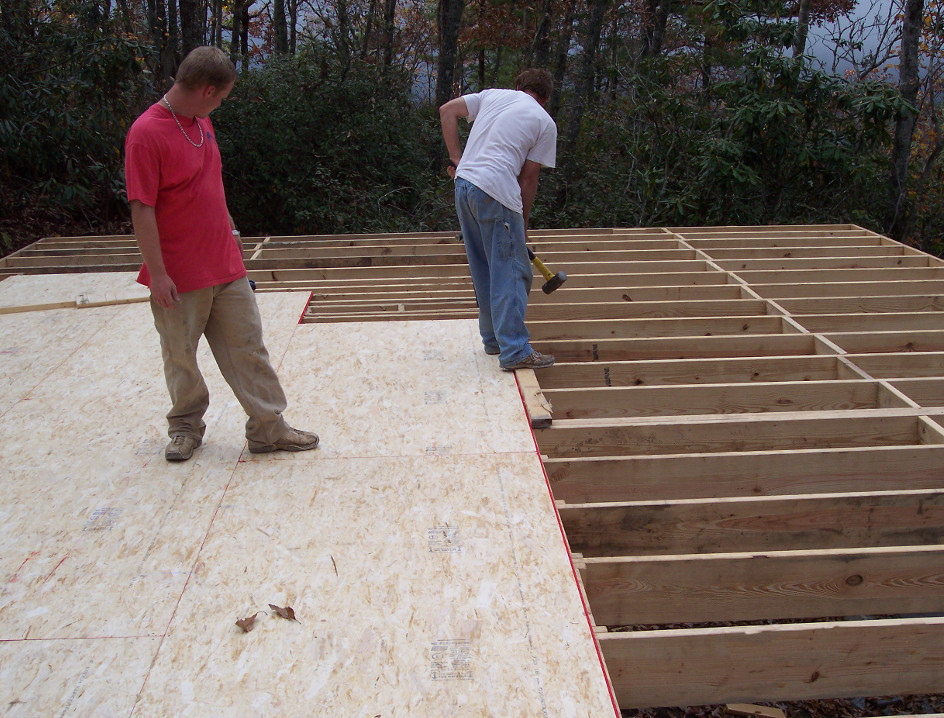Kit houses, barns and garages can be dangerous. By “kit” we are talking about certain pre-made construction packages made out of state and delivered to your property, ready for you to assemble (that have not been designed by an Architect or Engineer).
People sometimes believe that they can save money buying a kit house, barn or garage. The gleam of savings is in their eyes. What they need to consider are the following issues (read on)…

Dangers of premade kit houses, barns and garages:
COST SAVINGS MYTH
Some kit providers of log, timber frame, barns and prefab garages can be quick to point out how their kits only cost $35, $50 to $65 per square foot (that’s usually per gross SF).
Well hey! That sounds downright cheap, doesn’t it? It is! However, that’s usually for the “kit” pile of materials dumped on your land. In other words: that’s for a big pile of sticks laying there on your ground.
Now what do you do? At this point, you’re probably going to start realizing that there are an awful lot of things that premade kits do not usually include. Let’s consider those that usually aren’t part of your “great price:”
1. Labor: There is usually no skilled labor provided to assemble the kit. You’re going to have to find Contractors with the proper skillsets to put all the materials together. That’s going to add to your material cost by double or triple or more, depending on the weight of materials and complexity.

2. Site Work: No one from the kit company is probably going to pull up with a D9 Caterpillar and backhoes to cut and fill your land, install utilities, driveways, deal with trees and dozens of other issues to get your land ready for your house/barn/garage. Once again: count on spending big bucks beyond what the kit company’s dumped load of parts will cost you. There’s more: septic tank and septic field, any sewage grinder pumps, electrical service entry, possible potable water well drilling and outfitting, phone, satellite TV, DSL (Internet), fencing (if any), paving, drainage sloping and drainage structures and more. And don’t forget your Building Permit, usually another detail not managed by the kit company.
3. Foundations: the kit company is Not likely to have personnel on your land, engineering, excavating and pouring foundations and erecting foundation walls on which the kit will stand. Much of this will be steel reinforced poured in place concrete and CMU (Concrete Masonry Units= “concrete block”). That will always be handled locally. And don’t forget to pay a Structural Engineer to calculate your foundations so that it will properly support your kit. So: you will have to pay for your Structural Engineer and for your foundations (not likely included in the kit price).
4. Soil Analysis: Prior to the above step, more and more counties are suggesting or requiring that you pay to have a Geotechnical Engineering company take soil borings of your land and test those in their laboratory and prepare and provide a Geotechnical Report that informs your Engineer, Contractor and Architect and others as to what procedures to take to prepare your ground for the footings and foundation walls. Once again: more money that the kit company probably didn’t tell you about. Why didn’t they tell you?
Because they may want you to regard their kit as a great deal, all on its own, without you thinking about all the other cost aspects of a project. They want to make a sale of their materials. The more reputable kit companies probably do tell you (in the fine print of their contract with you).
5. Electrical, Plumbing, HVAC: rarely do kit houses/barns/garages come with electrical wiring, switching, lighting, receptacles, ceiling fans and other electrical necessities. Rarely do kits come with plumbing piping (supply pipes, waste pipes, vent pipes) or fixtures (toilets, tubs and showers, sinks, etc.). All that adds up to a lot. Rarely do kits come with Heating, Ventilating and Air Conditioning ductwork, suction and return piping, heat pumps/compressors/condensers, dampers, registers, return air grills, and other HVAC requirements. So: add in quite a few more dollars per square foot for those features.
6. Cabinetry: rarely do kits come with cabinets and counters (and certainly not likely granite that you might enjoy). Add in tens of thousands more for that.
7. Insulation: kits do not normally come with thermal insulation. That’s on you. Thousands of dollars more.
8. Finish materials: most kits do not come with finish materials like: tile, wood plank floors and ceilings, drywall, paint & stain & sealers and similar such items. Add in tens of thousands of dollars more for those. Priced painter labor these days? Check it out.
9. Roofing: this can be questionable. Some kits may come with roofing. However, do you really want the el-cheapo roofing that may be provided by the kit company? Lengths of metal roofing are sure to be wrong (nothing ever gets built perfectly) and you could miss by fractions of an inch, leaving gaps that can leak. Or possibly have cheap roofing shingles that don’t last as long as others you might have purchased that are more durable. Or metal roofing for kits are notorious for using exposed screws and nails directly through the exposed face of the metal roofing, thereby providing thousands of holes right through your roof! Not a good idea. This is a questionable value.
Flashings, Sealants, Caulking: most kits do not include these items. These are the critical elements that seal the edges, cracks and crevices of your house, barn and garage that keep it from leaking and keep the outside air out and the inside air in. Strongly related to mold and rot prevention.
10. Appliances: we have not seen a kit coming with appliances. And probably not those you would want. Add in well over ten thousand dollars for you to buy your own, and it can be much more, depending on what you decide you want.
11. Doors and windows. Some kits do not come with doors and windows. This one line item alone can cost tens of thousands of dollars more. Especially to obtain quality doors and windows that will be durable and low maintenance.
12. Railings: some kits do not come with guardrailings or handrails. More cash out of your pocket added to the seeming “great” price of the kit.
DEBUNKED COST SAVINGS MYTH: so, you see? The bare-bones kit probably hasn’t saved you much, has it? It has appealed to you, because the providers of such packages may be counting on you to not have the knowledge or experience to understand about the added costs of the above. Now you know better. Look yourself in the mirror and realize that costs are costs and no one is going to give you exactly what you want for free or for less than the going rate.
DESIGN QUALITY MYTH
15. Design Imagery: You may think that while shopping online that you have found the perfect house, barn or garage kit package that you find charming (and on the cheap). Unfortunately, you may find that such preliminary impressions may not have well thought out floor plans or other arrangements that you’re likely going to find frustrating and unpleasant when you have it assembled (mainly because the design was not based on understanding your specific Lifestyle and Land). All sorts of nasty surprises could be waiting for you to discover. Like having to duck your head on those prefab stairways, possibly.
16. Structural Deficiencies: do you really think that the provider of the cheapest premade kit, from out of state, who knows that you are buying from them based on the cheapest cost, has paid a licensed Structural Engineer (in your State) to engineer the kit to properly resist the wind, seismic forces and other structural issues it’s going to face? They may have, however, if you’re buying a premade kit, without consideration for your location, like you would buy a loaf of bread from a supermarket, there are likely warnings on the kit package advising you to have additional local structural engineering performed on the kit prior to erecting it. That’s going to cost you more money.
Can you find any people alive who have survived the latest hurricanes, tornadoes and other harsh storms (that seem to be happening nearly every year these days) how they fared in their kit house? It may have fallen down around them, killing their loved ones. The money they saved buying a cheap (un-engineered) kit house may have been long forgotten in the pain and suffering that followed.
17. Lack of Design for your needs: When you start using a kit house, barn or garage, you’ll start noticing that your vehicles may not fit. Your head may bump into things. Your stuff might not all fit into place where you thought it would. The garage doors may not be wide enough to allow your F250’s wide rear view outside mirrors to pass through without smacking into the door frame. Your granny’s wheelchair may not be able to make it up the stairs from the garage into the house. And the doors may not be wide enough for her walker. The Kitchen may be way too small for the appliances you wanted to put in there. The electrical panel may have been down-sized to keep it cheap, so the equipment you wanted to have in your garage, barn and house may not work. The windows and doors may not have enough glass height or width, so you may not be able to see the views of your land you wanted to see. The arrangement of the fireplace may be blocking the view. Many of the outdoor materials may not pressure-treated, so they might begin rotting. The connections between the decks and the house may have been installed with nails rather than bolts, violating Building Code and needing to be redone, at your cost (if you’re lucky enough that someone caught that before you started living there and avoided a major catastrophe). Your canopy bed for your master bedroom may not fit. Your master bathroom shower might be the size of a broom closet. There may not be enough closets. There may not be a front porch. The rear porch may not be deep enough to allow proper furniture arrangements there.
In other words: because you didn’t hire a licensed Architect to design this for you, you are going to likely have many disappointments. Architects don’t just make things look nice. They program your needs that you say are important to you and then incorporate your desires into the design. An Architect-designed house, barn and garage will fit your F350, Beemer 5 series, have plenty of shelving space and a workshop and also allow for your fishing gear and other items. Your pet feeding and care areas will be properly designed, like no kit project could ever provide. On and on.
Moral of the story: un-engineered kit houses, barns and garages may NOT be a good value (if they weren’t designed by an Architect) and they just might leave you holding the bag when you start understanding all the items not covered by your first cost of just the kit of materials dumped on your driveway. Hire an Architect to get what you really want.
Architects can VALUE ENGINEER their designs to help you prioritize your budget and save money.
