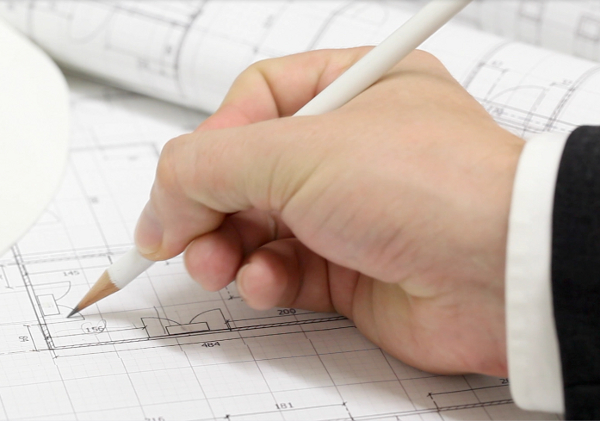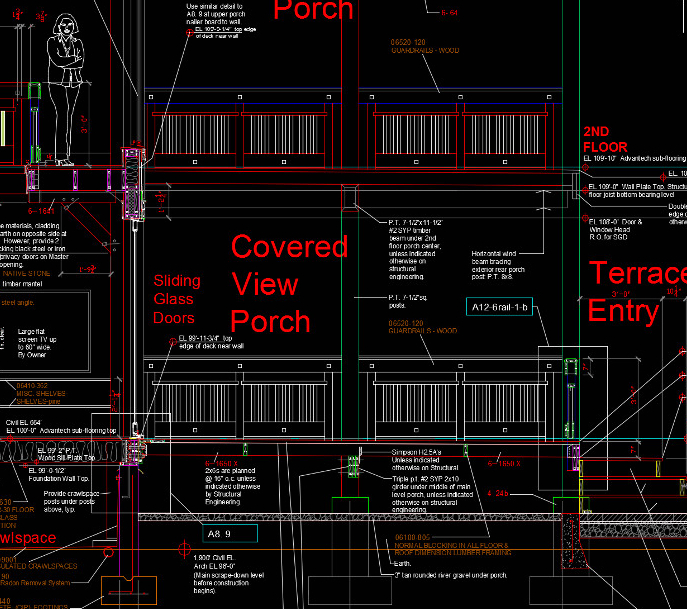We Get Right To It is about how this architect starts drawing on computer, without doing any sketches.

Centuries ago, and through about 1987, most Architects began their drawings by doing sketches with pencil on paper. This practice, according to this Architectural firm, wastes time and results in sketches that are Not To Scale, which can lead to problems..
With the advent of the personal computer (circa 1984), and drawing software like AutoCad, the necessity for pencil and paper vanished, although many design firms still use this anachronistic practice, particularly among personnel that aren’t astute with electronic drawing (such as AutoCad).
Why pencil and paper sketches can lead to trouble:
First: Sketches are done in an extremely rough method, with no drawing scales involved. By definition, a “sketch” is freehand. No Architect can precisely sketch to scale. The likelihood that some or all of the sketch will be not to scale is very high. In the design of houses, often the Architect is dealing with inches and fractions of inches, for critical items to fit in the space available. For instance: there are almost always building setbacks from property lines, and local AHJ (Authorities Having Jurisdiction) insist that builders and owners respect these distances. If a house is designed, using a sketch, and it exceeds the available space on the property, this could be a disaster, if not corrected before construction begins. Other distances are critical for door sizes, stone (and other decorative) facings, appliances, trims, stairs (especially the required treads and risers in a stair run), garage doors, and many other aspects of a residence.
Second: sketches are always thrown away, or at the very least, not used to produce the final drawings. That wastes the Client’s money: their investment in the Architect’s time.
Therefore: why not start from the beginning using AutoCad (or other accurate computerized drawing software) to create the design? The drawing is precise from Day 1. Nothing is “rough”. Everything is exact. The stove fits. The doors fit. The house fits on the property, within the County required building setbacks. The stairs work in the space provided. No problems.

Also, the Architect doesn’t “throw away” anything. The design logically proceeds from the first AutoCad drawing, to the next, using what was first drawn and that continues to evolve, electronically. Nothing is wasted. The Client’s investment in the Architect is 100% utilized.
The only possible exception to this method is perhaps very high-end commercial projects, like those of Frank Gehry, who designs large, hundreds of millions of dollar public opera houses internationally, or Architect’s designs for Olympic stadiums and other grand-scale projects that use exotic titanium veneer skins in highly customized curving geometries. However, while very interesting and artistic, you don’t see many houses like that, particularly when cost does matter.
tags: we get right to it, residential architect, timber frame, post and beam, Cashiers, Lake Toxaway, Highlands, Glenville, Hendersonville, Asheville, Atlanta, Sevierville, Aspen, Telluride
