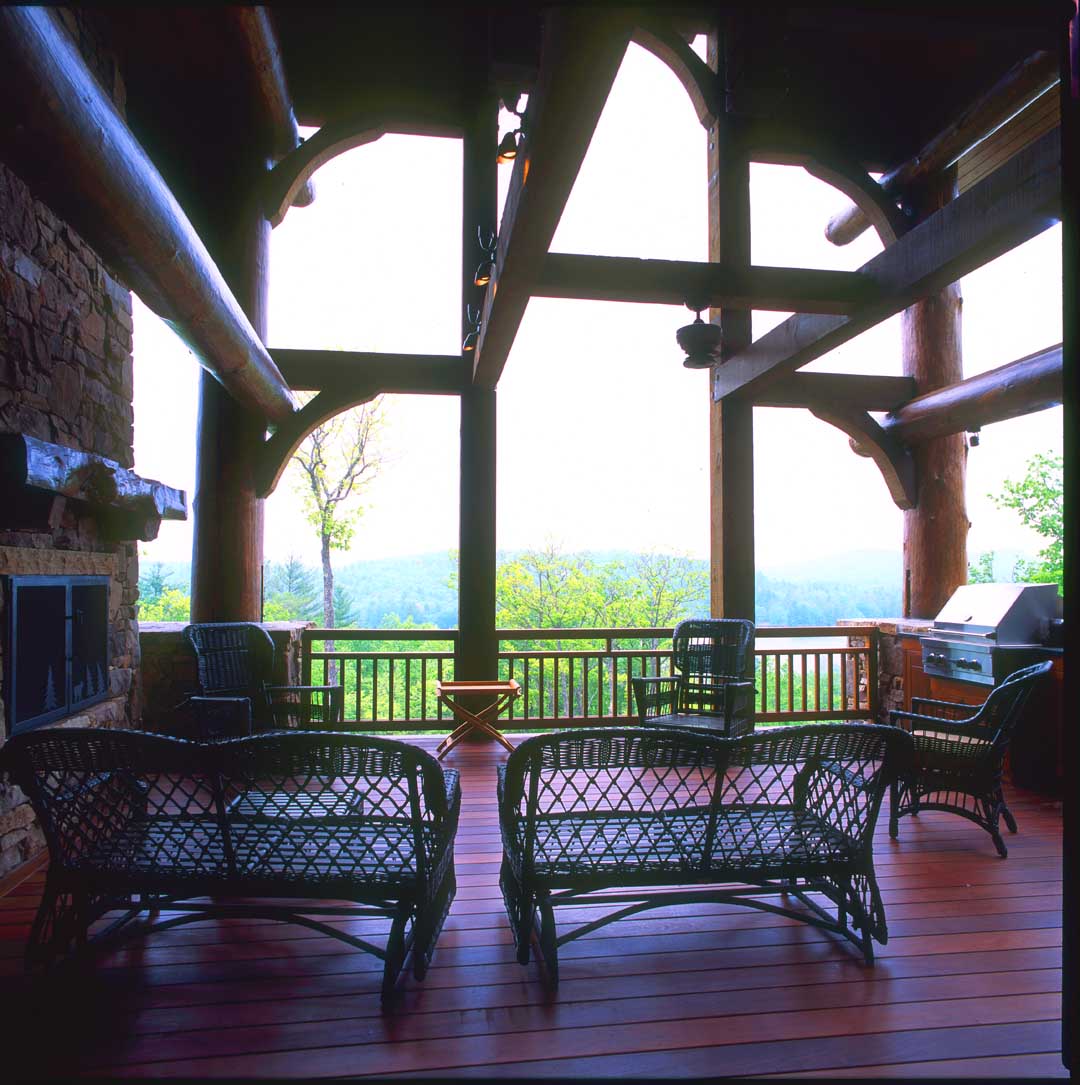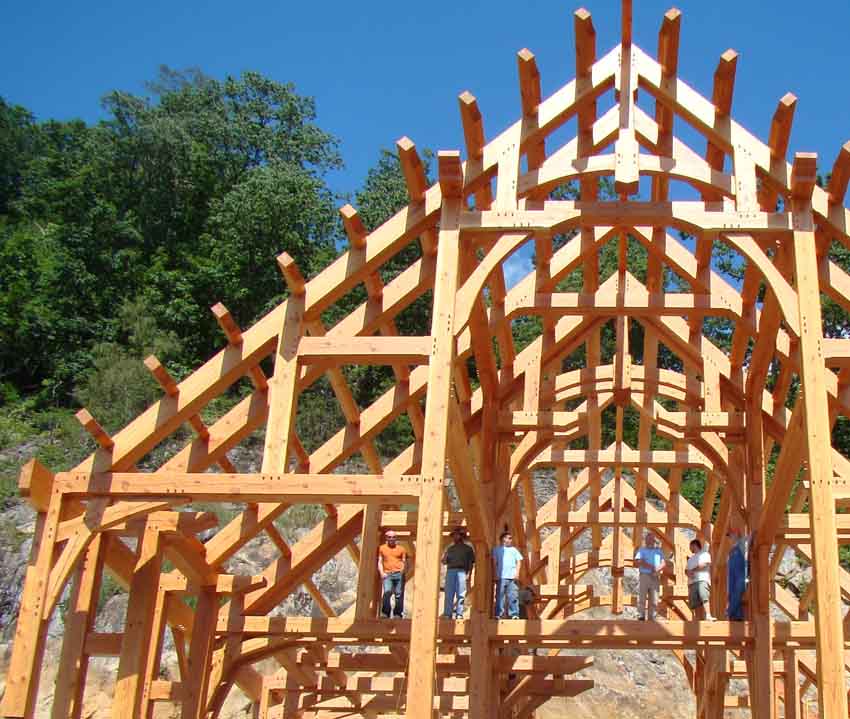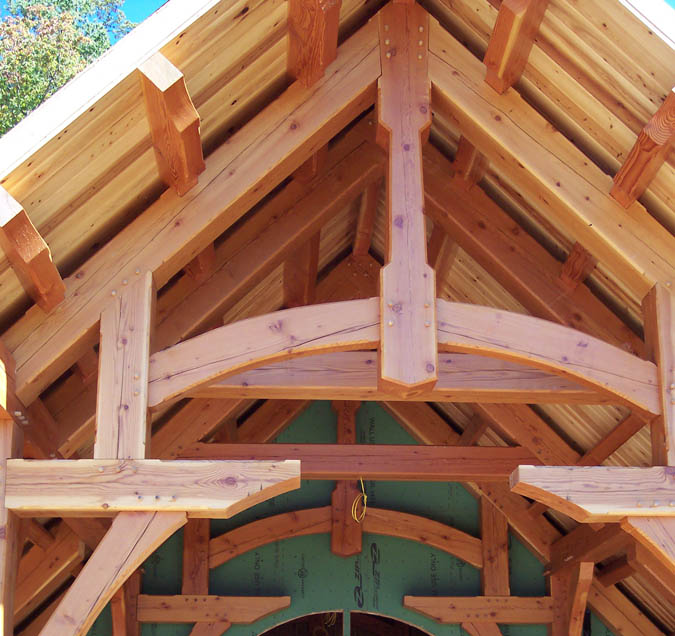leading architects of post and beam homes
in the USA and world today.

This company’s post and beam homes are featured in books and magazines worldwide. One project is above here. Most people are immediately impressed with the muscularity of this firm’s post and beam homes. They believe in massive proportions and each of projects seems to use larger posts and beams than the last one.
Often, the front and rear porches utilize post and beam technology to yield an aesthetic effect and to provide open spans so that people can use the space below. Post and beam homes have the muscle they want to resist the mountain winds they often must meet (up to 130 mph, per code) and satisfy the artistic mission they are on to make their clients happy.
Outdoor Living Spaces Really Show Off Post and Beam Homes
In the post and beam homes in their Western North Carolina residences, they will typically design a spacious Summer Kitchen arrangement similar to the above photo, overlooking a beautiful mountain lake. Note the massive outdoor fireplace on the left.
The flooring on this deck is Brazlian ironwood, also known as ipe. It is regularly stained to keep that mahogany-like furniture appearance. Stainless steel biscuits secure the planking to the joists and beams underneath so you don’t see nail holes or blemishes from hammer blows. It is this kind of attention to detail that sets apart the firm’s post and beam homes: quality and presence.
Sometimes company’s post and beam homes are really equestrian barns, artist’s studios and other functional facilities. It is a medium in which they love to work and they enjoy it all. Post and beam homes are their favorite because these houses have a lot of flexibility and this gives them room to try arrangements that seem suggested by their clients’ lifestyles and sites.
Timber Frame Architect receives many calls about post and beam homes.

The Architect said that they receive quite a few calls from clients asking for post and beam homes. They note that there is a fine line between timber frame houses and post and beam homes. The main difference is the addition of bracing at inside corner connections of the posts and beams, and on fancier projects, bracketry, which are projecting elements that can be decorative, but often actually supporting some portion of a roof overhang or other components.
Also, real timber frame joinery uses mortise and tenon connections, which require the vertical elements to be cut at their ends (or tails) to be thinner. These are the tenons. There are then slots cut into the horizontal beams (although these slots can also be cut into posts when preparing them for the diagonal bracing). These are the mortises. Special wood glue may be injected into the mortise, but not always. Then the tenons are inserted into the mortises. A powerful drill then bores holes completely through the post and beam (and/or brace) assembly and then oak pegs are hammered into those holes. These pegs actually perform the work of bolts, holding together the various pieces of timber, post and beam and bracing, in real timber framing. We have heard timber frame fabrication companies declare that the oak pegs are about 75% of the strength of actual steel.

Detail of post and beam homes. Actually, this is also timber frame, as you can tell by the expert joinery and Douglas fir timber used. This for an estate house designed by The Architect. House design (C)Copyright 2005-2010 Home Architect, PLLC, All Rights Reserved Worldwide. timber frame photo, fabrication and erection from Jeff Johnson Timber Frames, Inc.
Post and beam homes versus timber frame homes.
Okay, now that you know about real timber framing, forget about it. Well, not entirely. In post and beam homes that are not real timber frame systems, you may not have the bracing or fancy bracketry, depending on the architect and homeowner’s aesthetic preferences. But, clients often want that look. This is where the technology and artistry of home architects like HOME ARCHITECTS ® comes into play. They know how to get that look for pennies on the dollar. Many of these techniques are trade secrets. The basics in post and beam are: you have vertical timber posts and lying on top of them are timber beams. The precise method of connection is up to the artistry of the Architect and Structural Engineer and timber craftsmen and builder. There are some cardinal rules: you only split a beam over a post, for instance, unless you have an engineered solution of balanced forces in a timber truss member, for instance. The result is that post and beam houses can have nearly the appeal of their bigger brother timber framing at a fraction of the cost, depending on the details.
Timber frame architects or post and beam architects; sometimes it is hard to say which is which. This Architect is both; they are also a post and beam architect. They mix post and beams and the bracing and bracketry of timber framing together seamlessly, blending the two where it makes sense structurally, economically and aesthetically.
Contact Information for post and beam homes :
Rand Soellner AIA/NCARB
Rand Soellner Architect
828-269-9046
homearchitects.com
tags: post and beam homes, cashiers architect, highlands, asheville, atlanta, brevard, hendersonville, lake toxaway, new york, chicago, tacoma, macon, savannah, lake lure, lake norman, lake mead, jackson hole, denver, rocky mountains.
Resources and links:
mountain home architects
home architects
