Accessible housing design features are increasing. The HOME ARCHITECTS TM are constantly seeking to increase the functionality and convenience and durability of their custom house designs.
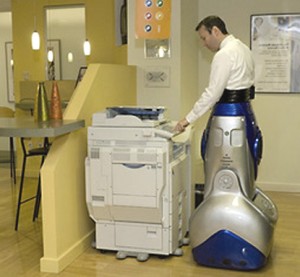
America’s population, predominately aging Baby Boomers, are requesting more accessible features from the company, like elevators and other items that will allow their clients to continue to occupy their custom houses for the duration of their lives. Who wants to have to move to an “institution” just because they can’t get around through their own house, because it has obstacles for someone in a wheelchair? And if someone is near to their final years or months, it certainly would not be comforting to be removed from your residence that you know and love and be placed into some cold and clinical environment elsewhere.
All it takes is some knowledge of accessible features, of the sort that licensed architects know about, and a little extra effort in the design phase and construction to provide features that will allow your house to continue to be a beloved place of comfort, convenience and health.
Rand Soellner, RA/NCARB/LHI, seeks the latest in accessibility as well as tried and true methods to give his clients the most mobility and ease and comfort possible. His architectural design firm is constantly improving on their details, techniques and specifications to allow his clients to occupy the custom houses he designs for them.
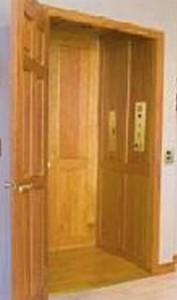
Stairlifts work, but some people prefer an elevator.
In addition, there are techniques that not many other architects, designers or builders seem to be providing other than the HOME ARCHITECTS TM. For instance, Rand Soellner typically provides the Master Bathroom with a roll-in shower with a 1/2″ high threshold. Soellner works with structural engineers across the Country to allow the carpenters to slope the bathroom floor tile down and into the shower, so that such a nominal threshold is capable of keeping the water from the shower in the shower area and only going down the shower drain.
Recently, Soellner took a CEU course on the Advanced Fair Housing Act, reinforcing his knowledge of accessibility matters. While it is not typically a legal requirement for single family houses to comply with accessibility standards like the Fair Housing Act, Soellner likes to use such standards, and beyond, to allow everyone convenient access to their houses, for as long possible in their lives. Soellner lets the client decide on how far they want to go with accessibility issues and details.

For instance, Soellner works with a particular budget contractor who is used to building houses for rock bottom price during this challenging economy, to attract buyers. Soellner has been able to convince this economy builder to allow him to use a 36″ wide door on at least one bathroom in his houses, more if possible, so that someone with a mobility issue using a wheelchair or a walker or other devices can get into the bathroom(s). Once in there, Soellner typically provides at least the nominal 30″ wide x 48″ long FHA (Fair Housing Act) access space, parallel to tubs, lavatories and toilets, so that people can have the ability to access these facilities. Soellner also provides wider than normal closet doors, trying, wherever possible, to provide 32″ clear space to access most spaces. The economy builder understands that he can sell this added convenience to his aging clients, allowing them to live in his houses longer and with greater convenience.
Click here to see a form to order the Free e-Magazine about Home Architecture once a month (no charge whatsoever) –> Free Home Architecture e-Magazine .
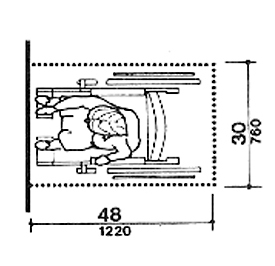
Other accessibility detailed by the Fair Housing Act (FHA) includes providing the standard 30″ wide x 48″ long parallel approach for wheelchairs in kitchens to all appliances, sinks, counters and other devices. Once again, this is Not required by law in Single Family Houses, nor Duplexes or Triplexes. There has to be at least 4 units, usually with an elevator to activate this requirement, however, townhouses with multiple levels and no elevators can have any number of attached units and have no requirement for the FHA.
Even though not a requirement, there is a reason for such provisions and Soellner and his company prefer to “be ahead of the curve” on such matters, because it is the right thing to do. “Everyone deserves to be able to use their house for as long as possible during their lives,” said Soellner, “Your house is your beloved place of laughter, growth, living, and in the end, where you should be able to say goodbye, not in some clinical institution.”
Click here for the Share Your Dreams form–> Share Your Dreams .
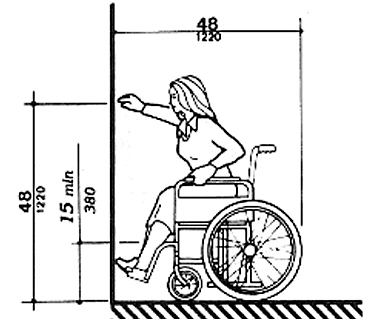
The ADA (Americans with Disabilities Act and the FHA (Fair Housing Act) both stipulate that a person in a wheelchair can reach a wall switch (or other wall-mounted control) at a height of 48″ to the control. This means that the part of the switch or control that must be operated needs to be at or slightly below the 48″ height (See ADA diagram to the left). Soellner’s company, HOME ARCHITECTS TM specifies wall switches and other wall controls like thermostats to be at a centerline above the rough subfloor sheathing to be at 47″. This is because the rough-in boxes for such controls are installed at the rough framing stage of construction, not after the finish floor is added. So, it makes much more sense to give dimensional instructions to the electrician based on what is there in the house at the time he is measuring for installation of such boxes. By the time the finish floor is added, the actual control portion of a thermostat might be at the required 48″ or slightly below.
It is a common error, even among commercial architectural firms, to call for all control boxes to be at 48″ centerline above finish floor, which makes a portion of such controls as thermostats ABOVE the required 48″ height. It is through an intimate understanding of such issues and through comprehending the realities of the need for tolerances in construction and when such things are actually installed, that Soellner’s firm is able to excel in such details of accessibility for those in wheelchairs and with other accessibility challenges. Such attention to detail is not commonly found elsewhere, especially in the design of custom single family houses. There are many other accessibility issues that this one article does not have the space to comment on at this time.
Other FHA guidelines call for reinforcement (blocking) between studs in the walls of bathrooms around tubs, showers and behind and to the side(s) of toilets for the possible future installation of grab bars, should they become necessary. Soellner has been doing this for years. “It is simple, cheap, and oh-so convenient, if you ever need to add the grab bars,” said Soellner of the HOME ARCHITECTS TM.
Click here to contact a residential architect to design your accessible house –> Residential Architect .
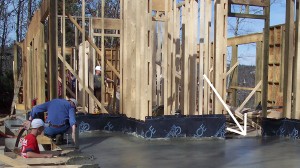
Soellner also provides such details as minimal threshold offsets at locations like Garages to Kitchens. Look at the white arrow in the photo to the left and you can see the 1/2″ vertical offset there on one of Soellner’s custom house projects. A wheelchair can readily roll over that. Much more than that and it becomes progressively more difficult and dangerous. Once again, this is Not a building code requirement; it is just something that this particular custom residential architectural firm does as a matter of course, to make the lives of their clients easier as they age.
Click here for a contact form to reach Rand Soellner, Architect–> Contact Us .
tags: accessible house design, atlanta, las vegas, cashiers, hendersonville, orlando, newnan, aspen, telluride, park city

1 Comment
Ria Grace
12:34 am - May 11, 2012Soellner amazed me of his designs and works! His willingness to help physically impaired people by making home designs for them to do and perform things with their selves. I salute you!