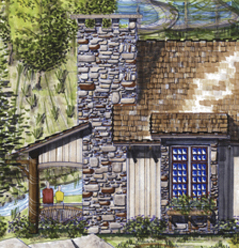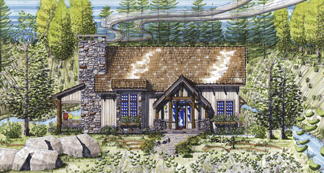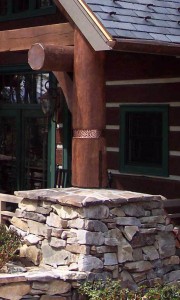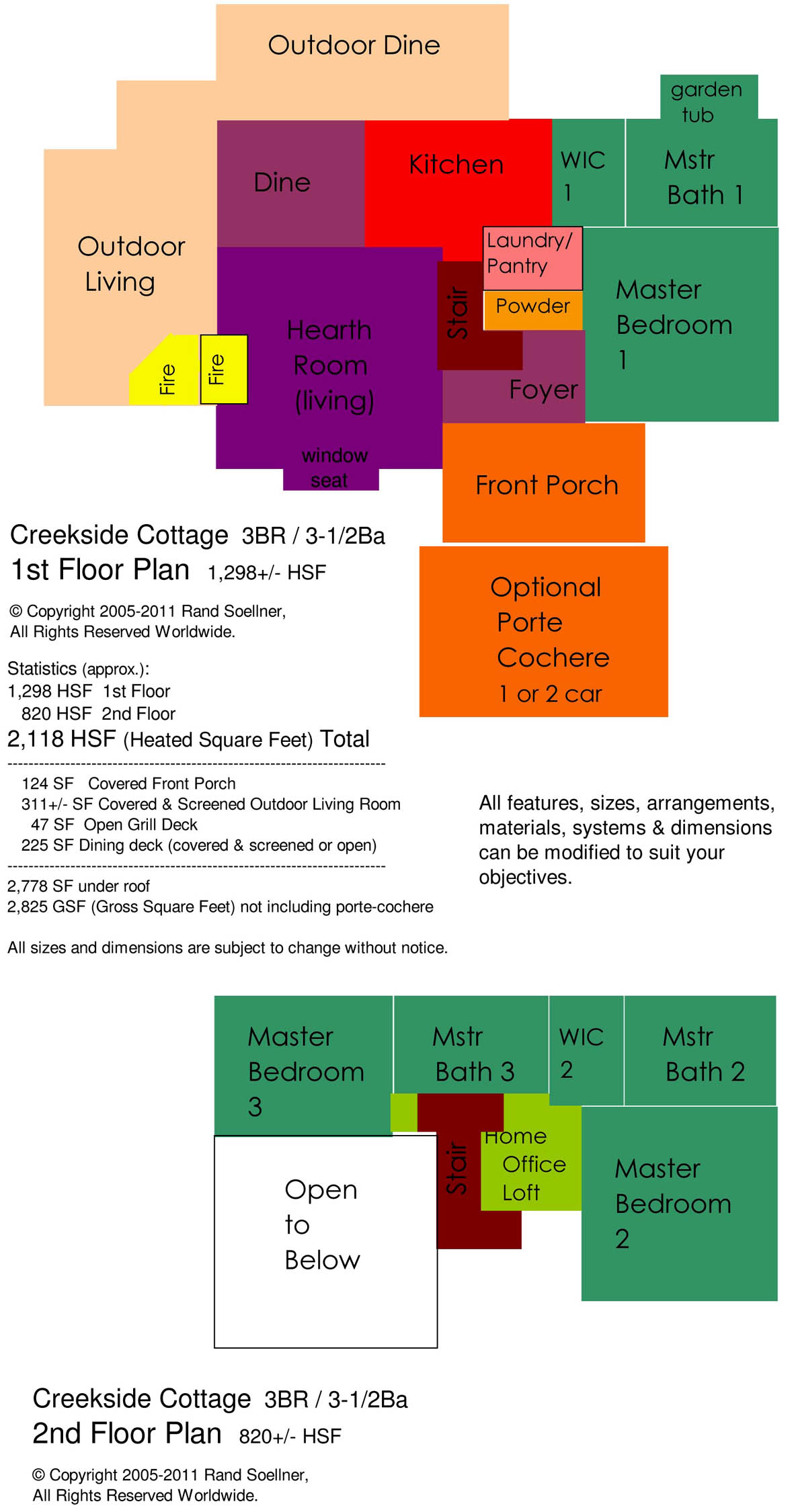Rand Soellner Appalachian Architects
Create Distinctive 2-Story Mountain Cottage

- Appalachian architect Soellner designs native rockwork like in this chimney of drystack stone, which creates a timeless quality. (C)Copyright 2005-2010 Rand Soellner, All Rights Reserved Worldwide.
Appalachian architects created this 2 story cottage to allow  developers to offer a full-featured compact small house. It has all the ingredients for which buyers are hungry: Double master suites, 3rd guest suite, all bedrooms have attached bathrooms, powder room off the foyer, open plan hearth room open to the dining area, which is open to the kitchen, which also serves an optional outdoor dining deck (that could become a covered outdoor dining porch). This great design by Appalachian architects also has a very nice outdoor living room. Some people are not familiar with Outdoor Living Rooms. When they finally experience one, they begin to understand how desirable this feature is. To be able to open your doors to the Outdoor Living Room and leave them open means that your interior space appears to double. This is possible because most Outdoor Living Rooms are screened around their exterior perimeter, meaning that insects and other pests cannot obtain access into the home from the Outdoor Living area. This skillful use of merging outdoor space with indoor rooms is part of the key to crafting smaller houses that feel larger. There is also a summer kitchen option with outdoor covered grill area, optional outdoor bar, and outdoor dining areas. Depending on your site, there can be exterior steps down to grade, or not, depending on the steepness of the topography and your budget. Much of this harkens back to the raw-boned backwoods era of Appalachian homesteads, where outdoors was where you went when you weren’t indoors. Now, the idea is to blur that line, so that you are protected from rainfall and snow and bugs, yet get to enjoy the breeze and views outside.
developers to offer a full-featured compact small house. It has all the ingredients for which buyers are hungry: Double master suites, 3rd guest suite, all bedrooms have attached bathrooms, powder room off the foyer, open plan hearth room open to the dining area, which is open to the kitchen, which also serves an optional outdoor dining deck (that could become a covered outdoor dining porch). This great design by Appalachian architects also has a very nice outdoor living room. Some people are not familiar with Outdoor Living Rooms. When they finally experience one, they begin to understand how desirable this feature is. To be able to open your doors to the Outdoor Living Room and leave them open means that your interior space appears to double. This is possible because most Outdoor Living Rooms are screened around their exterior perimeter, meaning that insects and other pests cannot obtain access into the home from the Outdoor Living area. This skillful use of merging outdoor space with indoor rooms is part of the key to crafting smaller houses that feel larger. There is also a summer kitchen option with outdoor covered grill area, optional outdoor bar, and outdoor dining areas. Depending on your site, there can be exterior steps down to grade, or not, depending on the steepness of the topography and your budget. Much of this harkens back to the raw-boned backwoods era of Appalachian homesteads, where outdoors was where you went when you weren’t indoors. Now, the idea is to blur that line, so that you are protected from rainfall and snow and bugs, yet get to enjoy the breeze and views outside.
VIEW DIRECTION: OMNI-DIRECTIONAL: views in all directions. For a site that does not have one view as the dominant direction.
Creekside Cottage |
3BR/ 3-1/2 Ba/ optional 2 car porte-cochere |

Appalachian architects deliver a lot in a compact package.
The Appalachian architects report that this cottage has 2,118 square feet, including 3 Bedrooms 3-1/2 Baths with an optional 2 car porte-cochere.
This is a 2-story design created for this Appalachian region. One of these cottages was built as a model for the developer. Another 10 cottages are planned, creating a niche sub-community within the larger mountain neighborhood of Bald Rock and The Divide, in the Sapphire and Cashiers, North Carolina area.
It has a covered and screened outdoor living room, optional covered dining with summer kitchen, 3 master suites (each with king bed, large bathrooms with his & hers separate vanities, separate toilet rooms in each bathroom with door and window, home office loft, Hearth Room, nice kitchen with separate enclosed laundry-pantry room, dining space, foyer, indoor and outdoor fireplaces, cathedral beamed ceiling in main space, stone front porch suitable for rocking chairs! Appalachian architect Soellner utilized indigenous natural building materials like native rock, random board and batten wood siding and old-fashioned grilled windows, with substantial glass areas looking toward the views.
.

Mountainous environments are often where an Appalachian architect will work.
Being an Appalachian architect means that the design work that you do is often accomplished for projects in the Appalachian chain of mountains. Rand Soellner actually lives in the southernmost portion of the Appalachian Mountains, which is technically called the Blue Ridge Mountains. Asheville, North Carolina is only about 50 miles to the east and Greenville, South Carolina is about 70 miles to the southeast, and Atlanta, Georgia is around 120 miles to the southwest. The southern Blue Ridge Mountains is the Western North Carolina area, although Soellner is not hindered by distance.
His firm designs projects all over the United States and the world. So, even though deemed an Appalachian architect, Soellner will design cottages and other residential projects for your site in Woodbine, Denver, Indianapolis, Cinncinatti, Philadelphia, Orlando, Atlanta, Asheville, Etowah, Hendersonville, Cashiers, Highlands, Ponoma, Tacoma, Seattle, Tucson or wherever you are.
Contact data for Appalachian architects:
Rand Soellner Architect
828-269-9046
www.HomeArchitects.com
rand@homearchitects.com
Links & Resources:
cottage architects
cottage architect
log home architects
cottage architecture

