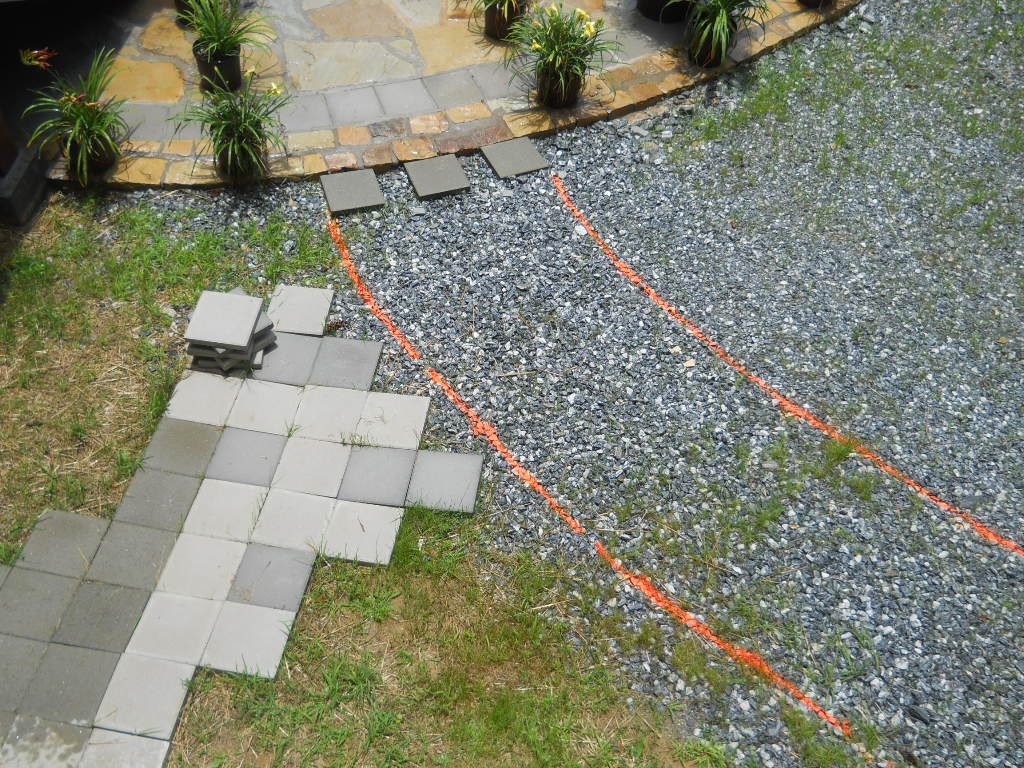Architect draws on ground: usually this Architect draws on his computer using a CAD program. However, in this circumstance, he chose to draw directly on the ground to guide the hardscaping Contractor in the alignment of the walkway pavers.
Click on photo above to see a short video by the Architect, explaining the layout of this exterior walkway.
With the paving mason due to arrive this next Monday morning, the Architect didn’t want to take any chances as to the exact layout of this interesting outdoor walkway. It’s to be a combination of very economical Lowes gray concrete pavers (12x12x2 nomimal dimensions), spaced about 7″ apart in both directions, with to-be-grown closely cropped grass between them as the “mortar”. Will be a very nice landscaping effect.
You can already see the Architect’s manually hand-seeded grass starting to grow, directly in the gravel. Who would have thought that was possible? It is. Architect also hedged his bets by manually spreading some potting soil over the gravel, to provide some nutrients. However, the hardscaping Contractor (BHG) said that they have successfully grown grass directly in gravel. In a couple of weeks, BHG is going to hydro-seed grass over the completed pavers and the adjacent gravel areas, then hose off the pavers. The Architect’s design idea is to have the grass sprout up between the pavers as a sort of “living mortar”. This will need to be maintained with a weed-wacker, to keep the grass short and easy to walk on.
The hardscaper will be cutting into the gravel about 4″ deep with a front-end loader blade, then filling back in with a couple of inches of “fines” (rock dust/sand), then installing the pavers into that, then adding fines/soil around the pavers to facilitate grass growth. The idea is to keep the concrete pavers level with the grass roots so the owner can run his John Deere lawn tractor over the pavers without concern for hitting the mower blades with the pavers. So: this is a carefully orchestrated process done by professionals.

