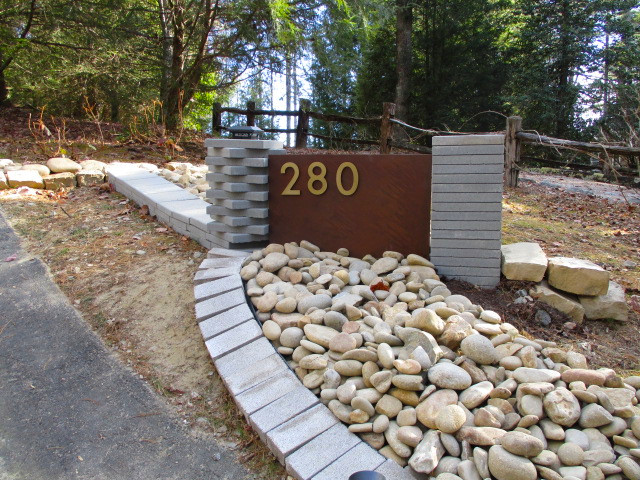Architects Design Streetyards is about this architectural company designing the front yard area between the street and your house. It includes the house number and various style elements.

It is not often that a house (even a custom designed one) has such a dramatic entrance feature. Most people buy a cheap plastic placard from Home Depot with plastic letters and stick it in the ground and call it quits. Unfortunately, that dampens the enthusiasm for the entire project. There should be more drama and stage-setting for a good house.
This one is a dramatic style statement, powerful in its design strength. It sets the tone of the property, its owners and the house beyond it. It also has philosophical statements built into it. For instance: note how the existing mature tree is at a focal point, with the hardscaping radiating from it, setting the tone that this is an environmentally oriented project and owners. Note how the “stream” of river rocks ends at a site boulder, once again, reinforcing the natural links to not only this designed feature in the streetyard, but for the house on the main property.

Here’s a blow-up detail of the sign (above).
It’s winter now and is even freezing during the day quite often. So it is nearly impossible to install plantings (especially the perennial flowers the owners wanted) this time of year. So: come spring, Coral Bells (Huechara), red, will be planted in the earth between the concrete materials and the asphalt driveway edge.
This particular streetyard was designed and installed by an Architect by himself. Total materials cost: $1,200+/- (not including sweat-equity), but the Architect strongly encourages most homeowners to pay a licensed General Contractor or Landscape Contractor (with commercial-level hardscaping experience) to perform the installation. No doubt this will triple the cost of the feature (or possibly more). Keep in mind there was over 6,000 pounds of river rock that had to be moved and expertly placed. If picking up thousands of heavy sandstones in your hands and placing them artistically is not your idea of fun, do consider hiring a Contractor.
The sign itself is cor-ten (rusty steel) with brass magnet secured “serious” font from Mod Mettle. At the suggestion of the provider, the installer sprayed a clear sealer over the sign and letters to contain future rusting and protect the sign.
The small “buildings” to each side of the signage are completely made of stacked Lowes concrete pavers (each about $1.69/paver), with gravity doing most of the work. Note: very important to use a level to stack the pavers plumb and level so the sign fits between them perfectly (as it has to do: steel signage is completely unforgiving and you have to get anything like what you see here exactly level and plumb at perhaps 1/8″ added tolerance just to be sure.
The super cool curving concrete curb is made of concrete bricks ($0.77 each). The stone bed is Tennessee sandstone river rocks, approximately 2″ to 6″ in size, although the Architect was disappointed there weren’t more of the smaller size. The Architect pushed 3″ long exterior grade star-drive screws into the ground behind each brick with his thumbs, leaving about 1″ up to hold the bricks into place. There is also a Lowes black plastic edge strip 60′ long, cut into lengths to suit each bed area, to help control the curves desired by the Architect.
The Architect installed a very simple solar ground light in the earth in front of the sign, to illuminate for free at night. He also is obtaining some nice solar fence post light and mounting them in exterior sealant on the “roof” of each of the little “buildings.”
Something to keep in mind for your next new custom house or renovation.
