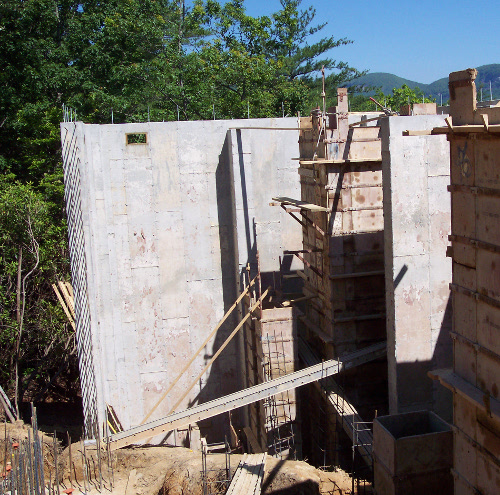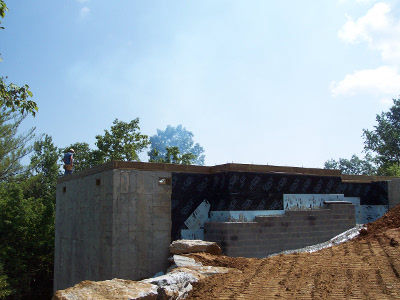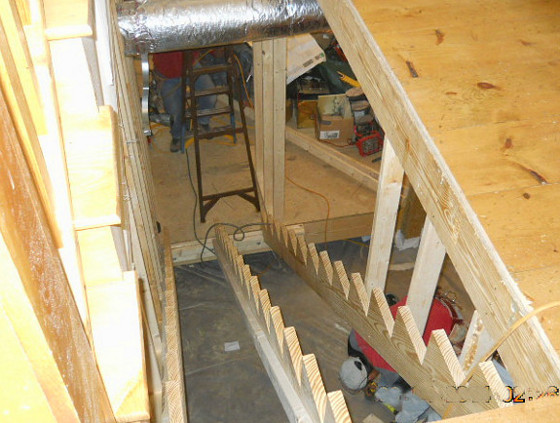Nearly every client of the HOME ARCHITECTS ® waits to mention that they want a basement until after they have established the HSF (Heated Square footage) desired in the house. Then they typically and casually mention: “Oh, yeah, and a full basement, ” as if that is an inconsequential matter that won’t affect the cost of their house.
Nothing could be further from the truth. Basements are Not free. In general, do they cost less? Yes, they do. But: not free. How much less? That is a question for your Contractor. Half? We don’t think so. Why? Ask any builder which is cheaper to build:
1. 2×4 or 2×6 wood stud wall above the ground with fiberglass insulation, Hardie siding. Perhaps a few modest windows.
OR:
2. Cast in place steel-reinforced concrete wall 10″+/- thick, including excavation, waterproof coating on the exterior side, synthetic drainage material (to guard against hydrostatic pressure), gravel backfill, drainage piping, interior side framing (typically 2×4 stud wall) for plumbing, electrical and other systems piping.

Come on, now. Which do you think is less expensive? Of course, #1. is less expensive. So why would you believe that the space (basement) enclosed by more expensive walls would cost less than the “normal” 1st floor space above it? Well, it does cost somewhat less and here’s why: basement space is largely already there, formed by the foundation walls, enclosed by the floor above and the ground below.
So: the foundations are mainly there, although the Builder often has to excavate deeper on one portion of the underground portion to fully enlarge the height to result in a basement tall enough to use for normal, habitable purposes.
No windows where the earth is. Okay, chalk one up for savings there. But the cost of 2 or 3 normal size windows will not offset the cost of all that steel-reinforced concrete, waterproofing, drainage and interior stud framing. However, you don’t have to pay for more roof, and roofs are expensive, so that is a savings. The concrete floor slab in some basements is an added cost, as is the vapor-proofing and possible water piping drainage under them. And you are supposed to insulate concrete slab edges and down into the ground 2′ or more against frost, depending on the Climate Zone per IECC (International Energy Conservation Code). So that is an added cost.
There are pluses and minuses. It is not a simple equation. Are there some circumstances where a partially finished or “rough” basement could cost about 1/2 of the space above it? Yes. Are there situations in which a finished basement might cost 75% of the cost of the finished 1st Floor space? Possibly. Is there any situation, anywhere, at any time in which a rough or finished basement would not cost you anything and be free? No. Not happening. Why would a Builder give all that material and labor to you for nothing?
Because you like him or you think he likes you? We don’t think so. Builders are in business to earn a living and put food on the table for their families. They can’t “eat” any freebies like this and continue to stay in business. You will be charged accordingly.
Some people think that their “force of personality” will make things like this happen. Once again: we don’t think so. And “acting tough” or demanding will alienate the Builder and make him or her want to walk away from your project and leave you hanging. Be reasonable. Don’t ask for anything for free. Expect and know that your basement is going to cost you something. Probably more than you think. Such is the nature of construction. Allow extra in your budget for things like this (usually more than you ever think they would cost). Welcome to reality in construction.
What you should do, up front: be honest with your Architect and your Builder: disclose your intent to nearly double your floor space through the means of a Basement, if that is what you want to do. Things will proceed much more smoothly with that fact out there in the open.

Some people believe that they are down-sizing by not counting the Basement in their square footage. This is not being honest with yourself. If you can’t do without all the furniture and things that you have in your existing large house, then face the fact that your new house is likely going to have a similar size in order to contain it all. Unless you can actually picture yourself donating much of your aging furniture to Habitat for Humanity or your church or other charity for a tax write-off. That is probably what you should do. Let’s face it, if you are like many couples and you have raised a family that is now grown and gone, you really don’t need a huge house anymore, unless you intend to have your new house serve as a center for the entire extended family much of the time. And that is a perfectly valid thing to do. But don’t delude yourself and think you are downsizing when you’re not, by imagining that the Basement “doesn’t count.” It does. Your Builder will make sure it does.
And just how expensive will your Basement space be? That’s sort of like asking “How much is a car?” The answer is: it depends. A rough crawlspace with only polyethylene over the dirt and perhaps 10′ tall on one side and 1′ on the other might not be deemed as costing anything over and above the cost of the house. So, perhaps that is “free.”
STAGE 1
However, now let’s modify that simple crawlspace some: Let’s cut into the ground under the short side, which thickens the concrete wall, adds drainage (as indicated above) and other things. But: let’s not do much of anything else, and just leave the polyethylene over the dirt. How much more cost did that add? Not sure. Perhaps $25/sf? If this is a crawlspace that is perhaps 36′ wide x 32′ deep (a dimension used by many budget builders), that = 1,152 sf. So, 1,152 sf x 25 = $28,800. Once again, this depends on your Builder, your situation, your geology (bedrock level), your topography (slope), weather and other factors.
STAGE 2
Let’s now modify that improved taller crawlspace some more: let’s install a wooden floor of 2x12s and a center triple girder of 2x10s, short CMU (concrete block) pedestals under the girder at perhaps about 7′ o.c. (on center) (which may vary), then install a sublfoor of Advantech. Now we have a rough floor down there. What did that cost to add? Once again, not sure. Perhaps $10/sf? = 1,152 sf x 10 = $11,520?
STAGE 3
Okay, now we’re getting somewhere. But that’s really not usable space for much other than storage. We need to do a few more things to it. Let’s add fiberglass insulation under the floor. Also add 2×4 wall studs inboard of the concrete walls (assume there is a structural 2×6 stud wall along part of the side walls and the bottom “window” wall). Now insulate the stud walls. Now add some windows in the “window” wall. Perhaps some SGD (Sliding Glass Doors). And hey! You can’t have doors in that exterior wall unless you have some place to which you can walk. So let’s add a deck out there, perhaps 12’x 36′. Okay so far? Still no electrical, plumbing, fixtures of any kind, or finish materials anywhere or paint. So how much would all this rough framing cost? Once again: not sure. Depends on your location, labor pool, material costs. But let’s go ahead and for the sake of argument guesstimate this a little. Let’s guesstimate another $20/sf for these goodies at the interior, and another $40/sf for the deck (because you have posts, footings, guardrailings and other features and this could actually cost more than this). So: $20 x 1152 = $23,040. $40 x 12×36= $17,280.
STAGE 4

Starting to add up, isn’t it? And we’re still not finished. And guess what? It violates Code to expose insulation, even in concealed spaces. Because typical fiberglass insulation has combustible backing. It has to be against the concealed face of the finish materials, or up against the underside of the subfloor. So: now let’s add economical 1/2″ thick gypsum board (“drywall”) & economical paint. And on the floor, let’s use a ridiculously economical pine floor planking. Same for the ceiling. Now let’s stain the finish wood. And hey! What about a stairway to get down to the Basement? They’re not free! And trim around the doors, windows and other features. And what about some heat and air-conditioning? Okay, you can obtain small split system units that are ductless that work quite well. And you will need some electrical outlets, per Code, at the very least, not including anything special you might have had in mind (you really can’t add the electrical later, after putting the drywall on the walls, you need to do that before you finish the walls). And some lighting? And would you like to have even a simple bathroom down here? And perhaps a door at the bottom of the stair?
Okay. So how much is all that going to add? Yet again: not sure. It depends. But let’s make some guesses. The stair: $8,000. The door/partition at the end of the stair: $800. The drywall and paint and wood floor & ceiling: perhaps another $8/sf x 1152= $9,216. Trimwork: maybe $4/sf x 1152= $4,608. Light fixtures, electrical wiring, wall switches and outlets, and smoke/CO detectors: $6/sf x 1152= $6,912. Plumbing and partitions & doors for bathroom and fixtures: $8,000.
All right then. What have you spent on this economical basement fit out?
Stage 1: $28,800.
Stage 2: $11,520.
Stage 3: $23,040 + $17,280 = $40,320.
Stage 4: $8,000 + $800 + $9,216 + $4,608 + $6,912 + $8,000 = $37,536.
For a grand total of: $118,176. And what does this mean per square foot? /1152 = $102.58/sf. So, perhaps around a bit more than $100/sf +/-. And this doesn’t include many of the special “goodies” you might have in mind. And what if your Builder in your location simply wants to charge you more? They can do whatever they want. This is a free-market economy. And the above doesn’t include other partitions, doors, posts and other items that are sure to increase the cost even higher.
And let’s understand something here: the above was an ECONOMY approach. Most people want something much nicer, with better materials, special cabinetry, like bars, kitchenettes, appliances, more windows, more demanding electrical wiring, better lighting, higher ceilings, better insulation, screening at the exterior deck, doors to the side of the house/property, perhaps an exterior stair down to the lower site. And those things aren’t free either.
Bottom line: Basements are not free.
Consult your Architect for guidance on this and other matters: Rand@HomeArchitects.com
tags: basements are not free, residential costs, cashiers, highlands, lake toxaway, glenville, sapphire, lake wales, kissimmee, Orlando, Cherokee, Sevierville, timber frame, post and beam
