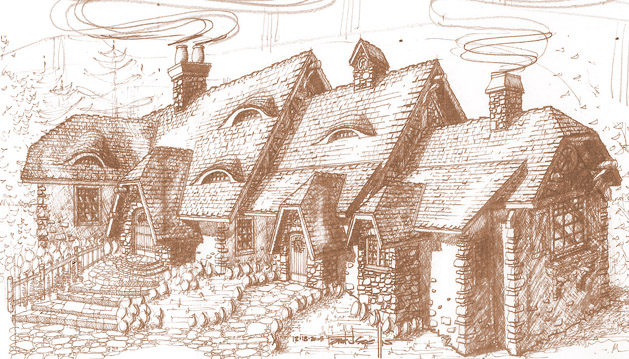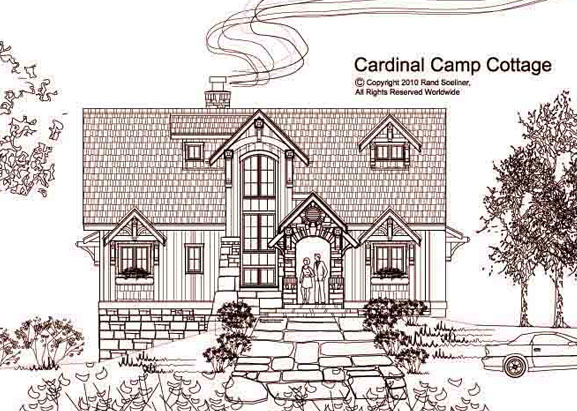Rand Soellner Architect is receiving calls from people interested in several of his cottage and cabin designs. Every year, Soellner receives e-mails and phone calls from people looking for his architectural design services to create a quality compact house, in addition to those wanting mansions and everything in between.

This is one of his cottage creations, and it is simply called the Stone Cottage. Some people use the word “cabin,” or small house. Soellner specializes in quality residential design, no matter what the size and he designs small, medium and large houses to suit a varied clientele.
He caters to attorneys, computer scientists, civilian employees of the government, investment bankers, Fortune 500 corporate management staff, real estate developers, and just plain working folks. While he does his share of larger projects, he also is noticing an increasing trend with smaller house designs of his that “live big.” Also, his clients are wanting nicer features in these more compact houses.

For instance, he is just completing the construction documents on a compact house from some Atlanta clients for their site in Scaly Mountain, NC. From the entry side, it appears to be a 1-story nice cabin or cottage. However, there is a Loft Level with the equivalent of 2 bedrooms and a full bathroom (including 2 sinks) and an open loft overlook. The main level of the residence has a master suite (master bedroom, bathroom, closets, fireplace and access to a sleeping porch), a powder room, spacious kitchen with large island, foyer, dining, living, pantry, laundry and access to the outdoor living room and outdoor dining with fireplace.
Then, there is also a lower walkout basement level. In other words, this is really a 3-story house! What’s down there? A large, open family room with kitchenette and optional fireplace, 1 formal bedroom and possible additional bedroom area, full bathroom, storage-pet grooming-“safe room”, mechanical and utility rooms and access to the outdoor covered patio with optional additional fireplace.
So, we have a 5 bedroom/ 3-1/2 bath house with 3 levels. Now for the big surprise; all of this in around 2,500 HSF (Heated Square Feet)! Amazing! Sounds impossible! And with the open plan design that Soellner uses on all of his projects, it feels much larger.
Small size that lives big. Quality features typically found in mansions. That’s why Soellner is receiving calls from clients from all walks of life wanting higher quality in a smaller package. However, for those wanting mansions; he still creates those as well.
If you are looking for an architect that designs quality residences and that also understands how to create smaller houses that live big, you may wish to consider giving Rand Soellner AIA a call: 1-828-269-9046.
