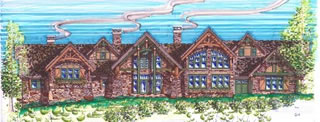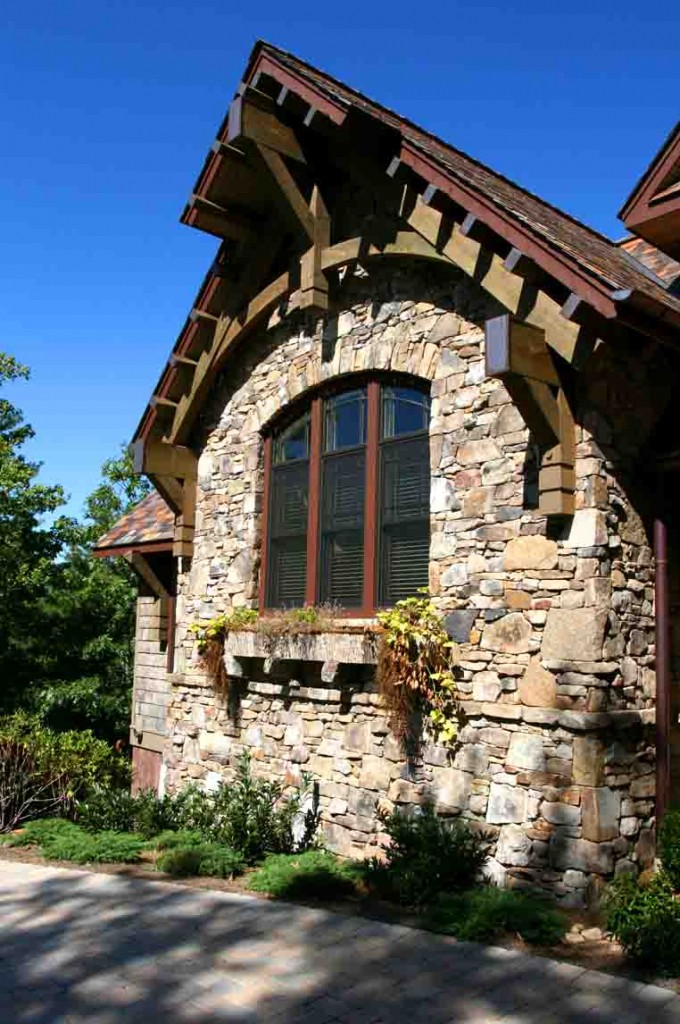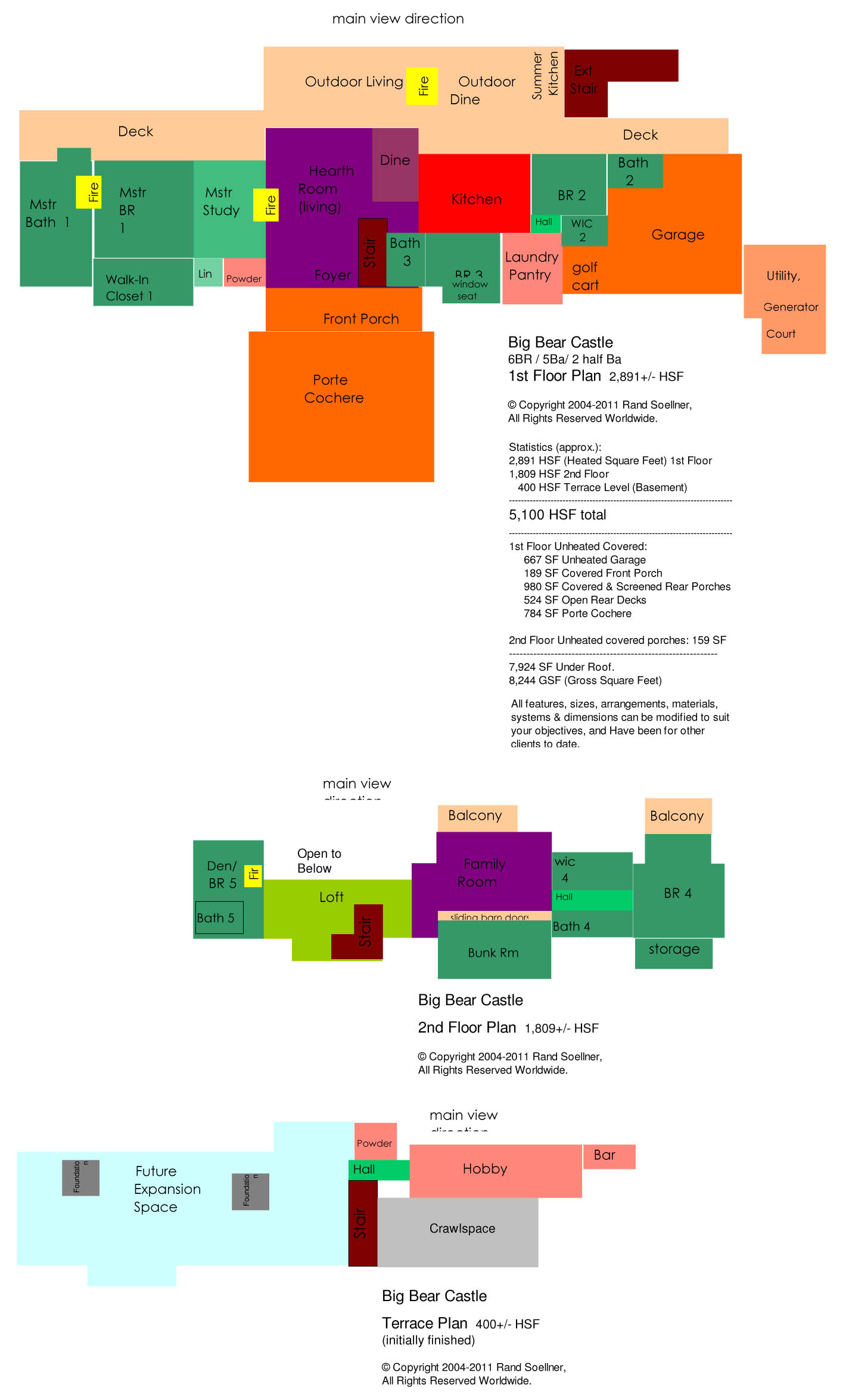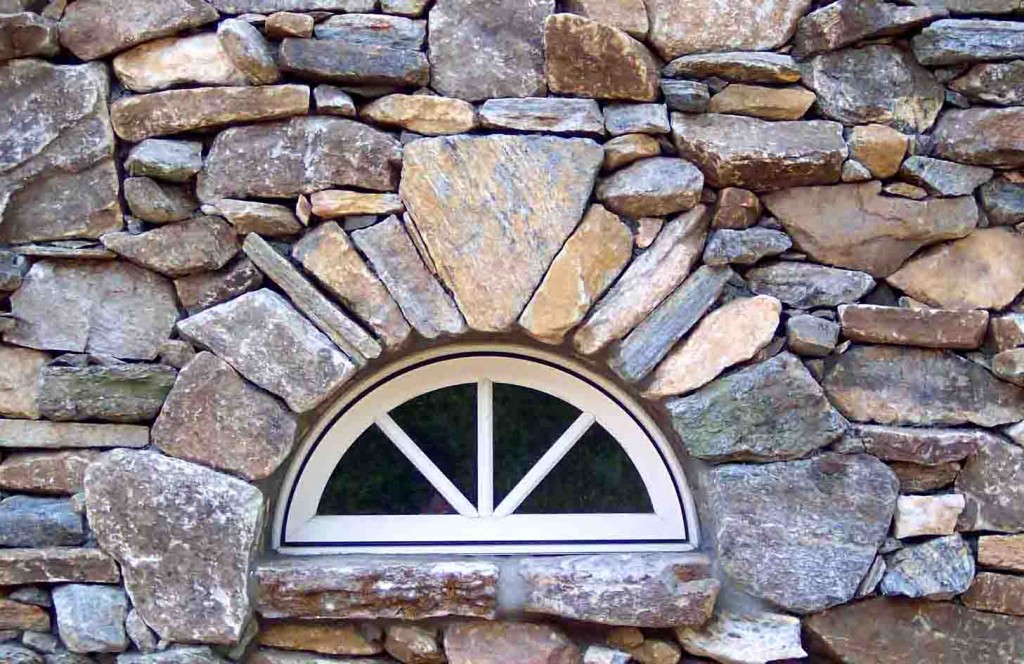Castle home architects designed stone castle for Whiteside Cliffs community
 Big Bear Castle
Big Bear Castle
Castle home architects provided these design services: mansion architecture, timber frame design, post and  beam planning and family estate design for this castle in rustic surroundings. This particular all-stone castle was planned as being in the developer’s flagship community looking up at Whiteside Mountain, from near Whiteside Cove Road. Lake Toxaway is about 10 miles away, Cashiers is just up the road, and this land falls in the extended greater Highlands general area. Brevard & Asheville is about 35 to 70 miles away. Charlotte is about 3 hours to the east, Franklin is south, down the mountain, about an hour away. This estate residence has timber frame systems, castle architectural features, stone mansion design elements and other custom house upgrades, built-in by the castle home architects.
beam planning and family estate design for this castle in rustic surroundings. This particular all-stone castle was planned as being in the developer’s flagship community looking up at Whiteside Mountain, from near Whiteside Cove Road. Lake Toxaway is about 10 miles away, Cashiers is just up the road, and this land falls in the extended greater Highlands general area. Brevard & Asheville is about 35 to 70 miles away. Charlotte is about 3 hours to the east, Franklin is south, down the mountain, about an hour away. This estate residence has timber frame systems, castle architectural features, stone mansion design elements and other custom house upgrades, built-in by the castle home architects.
(C) Copyright 2004-9 Rand Soellner, All Rights Reserved Worldwide.

This Big Bear Lodge (aka: Big Bear Castle) was designed by the castle home architects at the Rand Soellner firm. It offers about 5,300 to over 7,000 hsf (heated square feet) including 4 to 5 Bedrooms, 4-1/2 Baths with Den, Family Room and a 2-1/2 to 3-1/2 car Garage. The castle home architects provided Highlands compliant features, Cashiers mountain style and typical Lake Toxaway features. Glenville NC and Sapphire NC are also in the general area. There is a proposed over-sized gourmet kitchen with huge central island, panoramic view dining room overlooking the grand views, and Outdoor Living Room and Sleeping Porch, Summer Kitchen with full sit down bar and Soellner’s trademark Grand Canyon-Dor, which is a gigantic sliding glass door 12′ tall x 22′ wide that pockets on the sides.
Castle home architects designed timber frame and post and beam systems.
Big Bear Castle has timber frame post and beam elements and diagonal bracing and bracketry and an optional 1 or 2 car porte-cochere. The concept began life similar to one of Soellner’s projects in the Lake Toxaway area, but has modified through layout and materials to become an original in its own right. The main floor (called the 1st floor) can vary between 2,500 to 4,000 hsf (heated square feet) and the 2nd floor can be between 1,000 hsf to over 2,500 hsf, depending on number of bedrooms, Family Room, bunkrooms, den and other spaces desired. The castle home architects arranged the stairway to go down and as well as up, which of course means, that if you want a basement you can have that. Size for that can vary from 500 hsf to over 2,500, depending on how the 1st floor above is arranged.

.
Castle home architects selected materials for a European mansion.
Materials are befitting those of a European estate. The castle home architects specified genuine slate or faux slate roof tiles, native stone exterior walls for all of the exterior walls) at the request of the developer, timber frame posts and beams, some log posts and log wind beams, several copper accent roofs, copper flashing, double-pane insulated windows, Gothic mansion-style doors custom designed by the castle home architects, custom detailed garage doors out of mahogany, large boulder stone driveway, stone towers.
Castle home architects have special skills to bring to a project like this. For instance, knowing how to detail real granite lintels into the stone work creates a massive appearance similar to medieval Bavarian castles. Rand Soellner’s great grandfather immigrated from this part of the world in 1869, coming to settle in the Midwest in America. This sort of thing is in his blood. Also, designing and detail major theme park work helps. Rand Soellner AIA was architect of record on about half of the buildings created for Jurassic Park at Universal Studios in Florida. This is where some of his expertise with large logs and stone was obtained, in a world class environment. Soellner delights in his firm being castle home architects, as this is one of his favorite design styles. He appreciates the timeless character of castles. “Castles are designed for hundreds, if not thousands of years,” said Soellner, “and castle home architects who know what they are doing are careful with their detailing to make sure that happens.”
The castle home architects learned from the homeowner on this detail, who supervised the Appalachian selection of stones and their precise placement. (C)Copyright 2003-2010 Rand Soellner, All Rights Reserved Worldwide.
Wearing work clothes can be part a castle home architects job.
Part of Soellner’s experience is on the job, working one on one with stone masons. He has found that castle home architects sometimes have to wear bluejeans and t-shirts and direct the masons to select certain stones and install them in particular ways to obtain special effects. Soellner’s clients have taught him a few things about this as well, for instance, on this Appalachian stonework around a basement window.
Soellner toured European castles to prepare for American mansion designs:
Rand Soellner traveled to Europe to tour castles there, in preparation for the stone mansions he creates throughout the United States and the rest of the world. One tour was in France, in Paris and the surrounding countryside. The other tour was in Germany, primarily in Bavaria, where Rand’s great grandfather came from in 1869.
In the France castle tour, Soellner particularly enjoyed visiting Notre Dame Cathedral on the island of Cite in the middle of the Seine river in downtown Paris. It’s lofty spires and flying buttresses would inspire any castle architect. When Soellner was there, there was a massive maintenance operation underway with a spiderweb of metal scaffolding around the sides of the church and the apse, where stonemasons were repairing the stonework after hundreds of years of exposure to Parisian rainfall and snows.
In the Bavarian tour, Rand and Merry Soellner toured over a dozen castles. Every ancient town had several: Bamberg, Rotenburg, Nuremberg, Munich and others.
Residential castles designed for a variety of regions:
Rand Soellner’s company functions as castle home architects and residential designers all across the USA, including offering services in such places as Asheville, Atlanta, Orlando, Newnan, Macon, Franklin, Waynesville, Sylva, Park City, Jackson Hole, Denver, Tacoma, Ontario, Anchorage, Charlotte, Savannah, Fredericksburg and other scenic places.
Contact information for castle home architects:
Rand Soellner Architect, www.HomeArchitects.com 828-269-9046.

