Closet Design by Architect is about how this architectural firm goes about designing and in this instance, actually building the interior of this master closet.
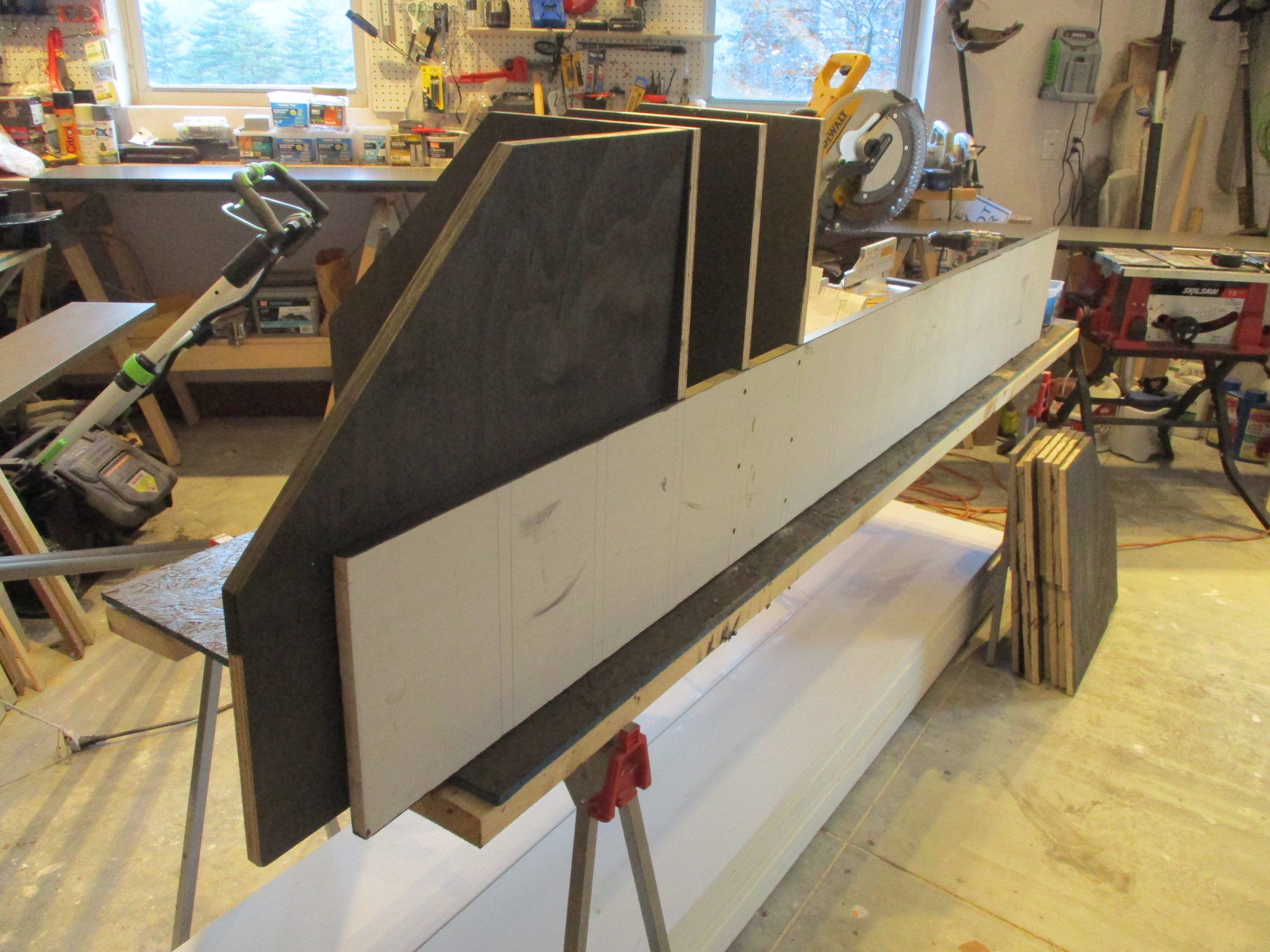
This started 4 years ago as part of the main house that was designed by HOME ARCHITECTS, and the construction was managed by that company as well. At that time, the Architect-Owner had a budget that is about half what most homes are being built for today. As a result, the Master Closet used the economical white vinyl coated wire shelving as the clothes rods and shelving in that room. Unfortunately, that type of shelving is not very stable and some of the lengths of that fell down once or twice since then. The screws and hardware furnished by the big box stores to not do an adequate job of walls securement. After the first wire shelving failure, the Architect decided to replace it all with something much more substantial, with better aesthetics, and that will hold more items floor to ceiling.
This entire master closet renovation consisted of custom designed and fabricated wood casework (Cabinetry) in this instance made by the Architect himself in his garage wood shop. Units mainly consist of 1×12 radiatta pine FJ (Finger Joint) prime painted from the source. Architect specified and painted satin gloss dark grey (small paint roller used). Also used 23/32″ AB pine plywood for the shelves of the corner units. All pieces painted and allowed to dry before assembly. Photo above shows one of the corner units being assembled in the garage shop.
Below the work bench you can see the 38 pieces of 1×12 (white primed from the source), waiting for use in the project. Assembly involved used of approximately 8 pounds of star drive 9×2-1/2″ screws.
Kids: do NOT attempt this at home. It took the Architect 5 weeks of full time to make the units and install them. The pieces of casework are all heavy. You could easily hurt your back and do other damage. Hire professional cabinetmakers. Architect had to remove one door to allow for movement down the hallway and to turn into the Master Closet room. Architect is 6′-2″ and 211 pounds. Even then, this was difficult and should have involved an second person to lift and carry the casework into place.
Architect’s design for this renovation used every square inch of space, thereby allowing increased storage in the space.
Bottom of the casework units had to allow for the fact that there is an existing 1×6 wall base. So the bottom of the cabinets had to be notched or trimmed to sit on top of the base in some instances.
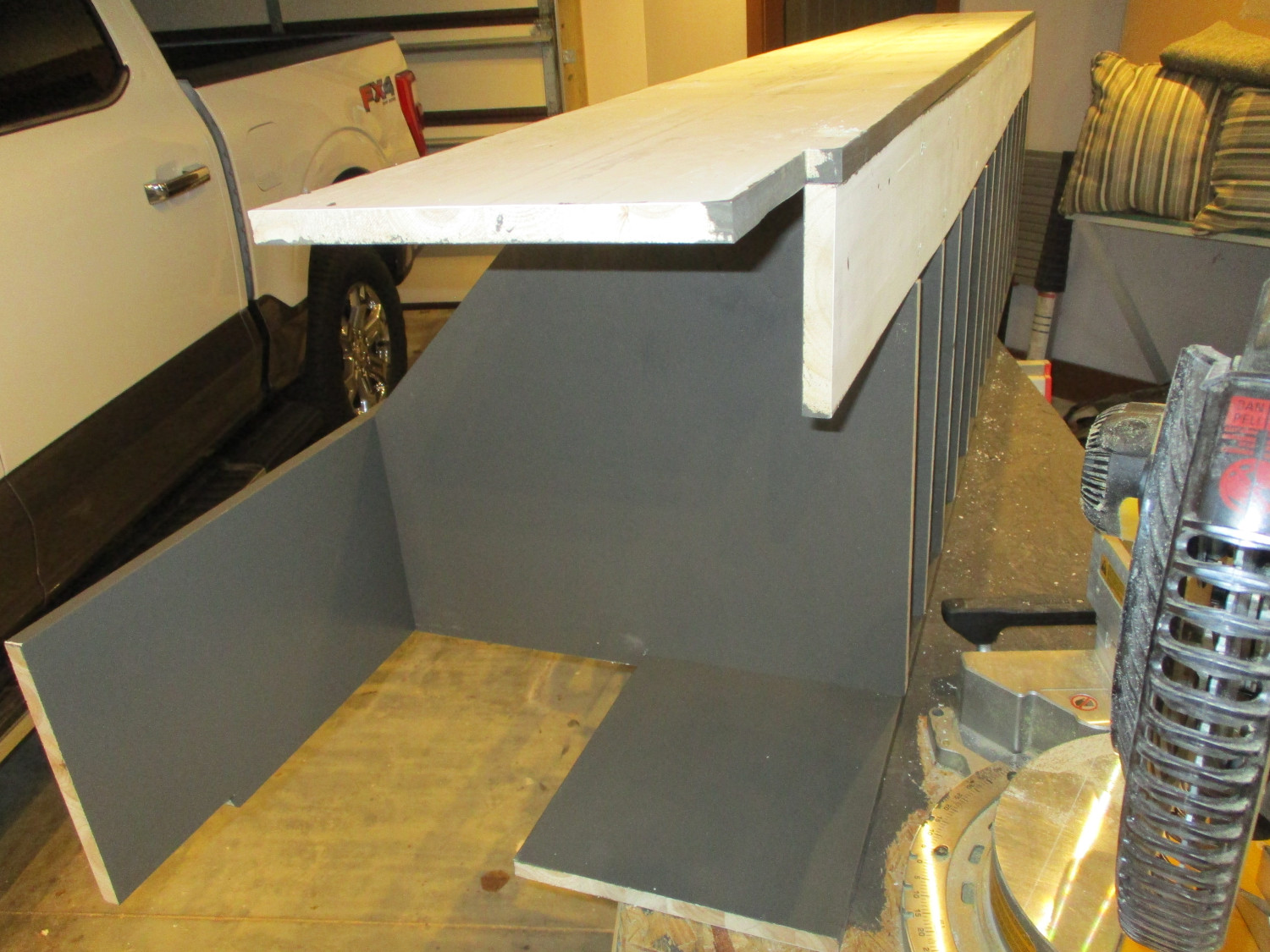
You can see how the bottom support boards have been notched and some trimmed for seating on the wall base.
Also, the corner storage units have an exposed 45* angled access face, through which to store items, with the 2 right angle rear face to the 2 walls. This maximizes an otherwise wasted corner to useful storage of shoes and other items.
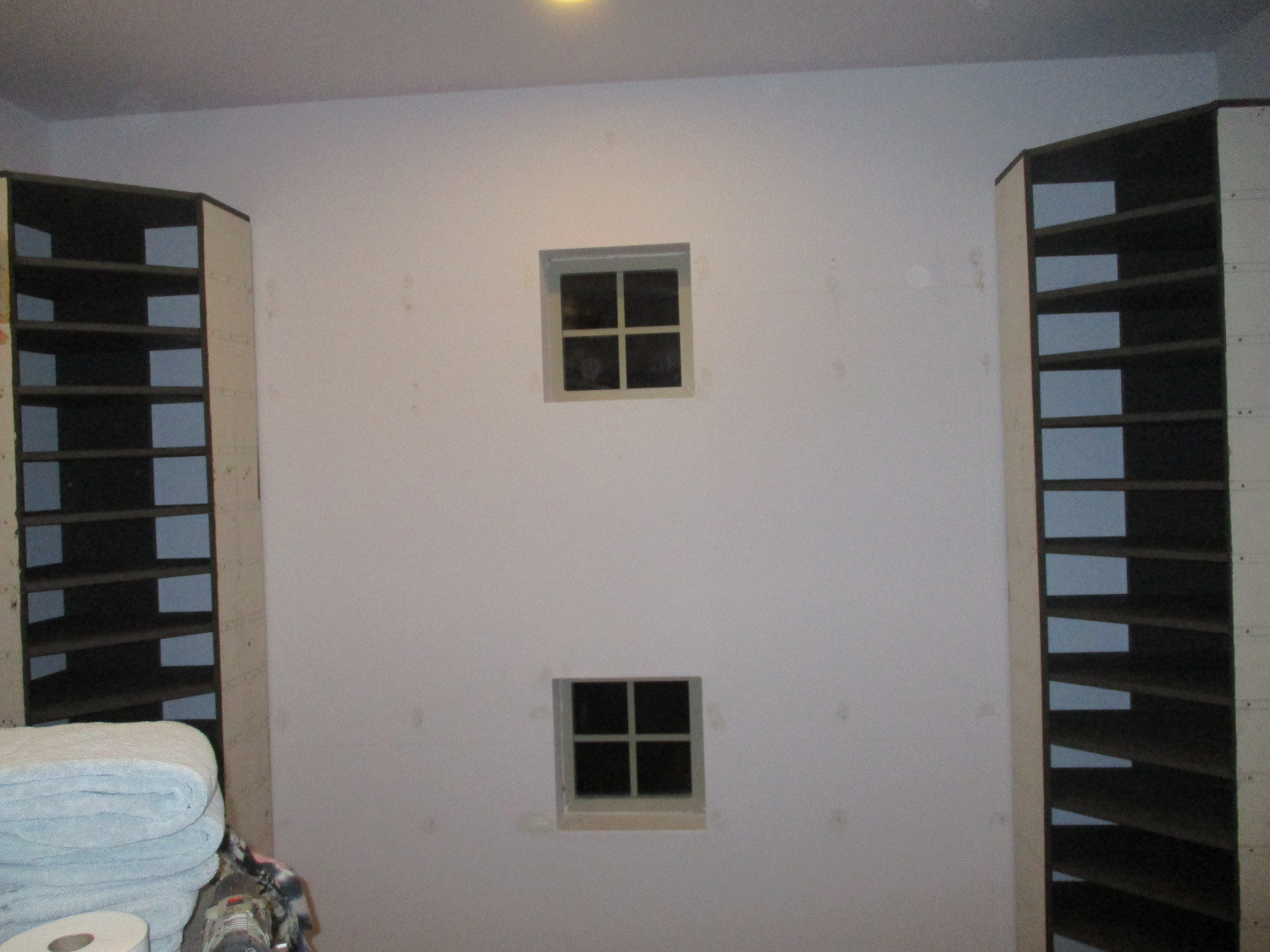
And here are the 2 corner cabinets in place (Above). This took about 10 days to fabricate, assemble, move down the wall, rotate into position and fix into place.
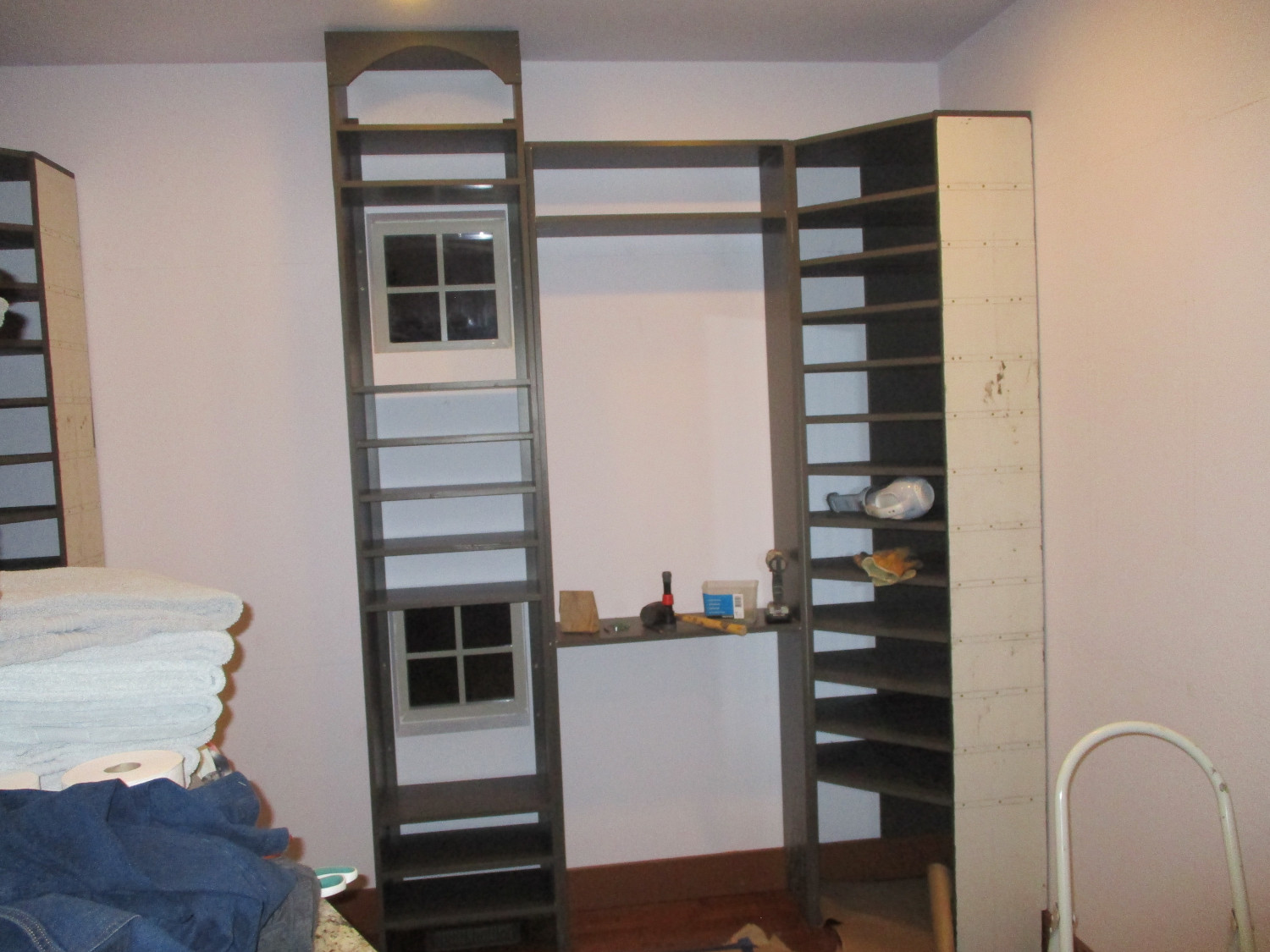
Next, 2 more storage units were assembled and installed in the center of the main wall and to its right side. All space on all of the walls in the closet were completely used, and a special arched feature display in the middle to give the design something special. Also, the 2 small fixed windows were preserved and shelves built above and below them, so that natural light can continue to illuminate the space.
TOOLS:
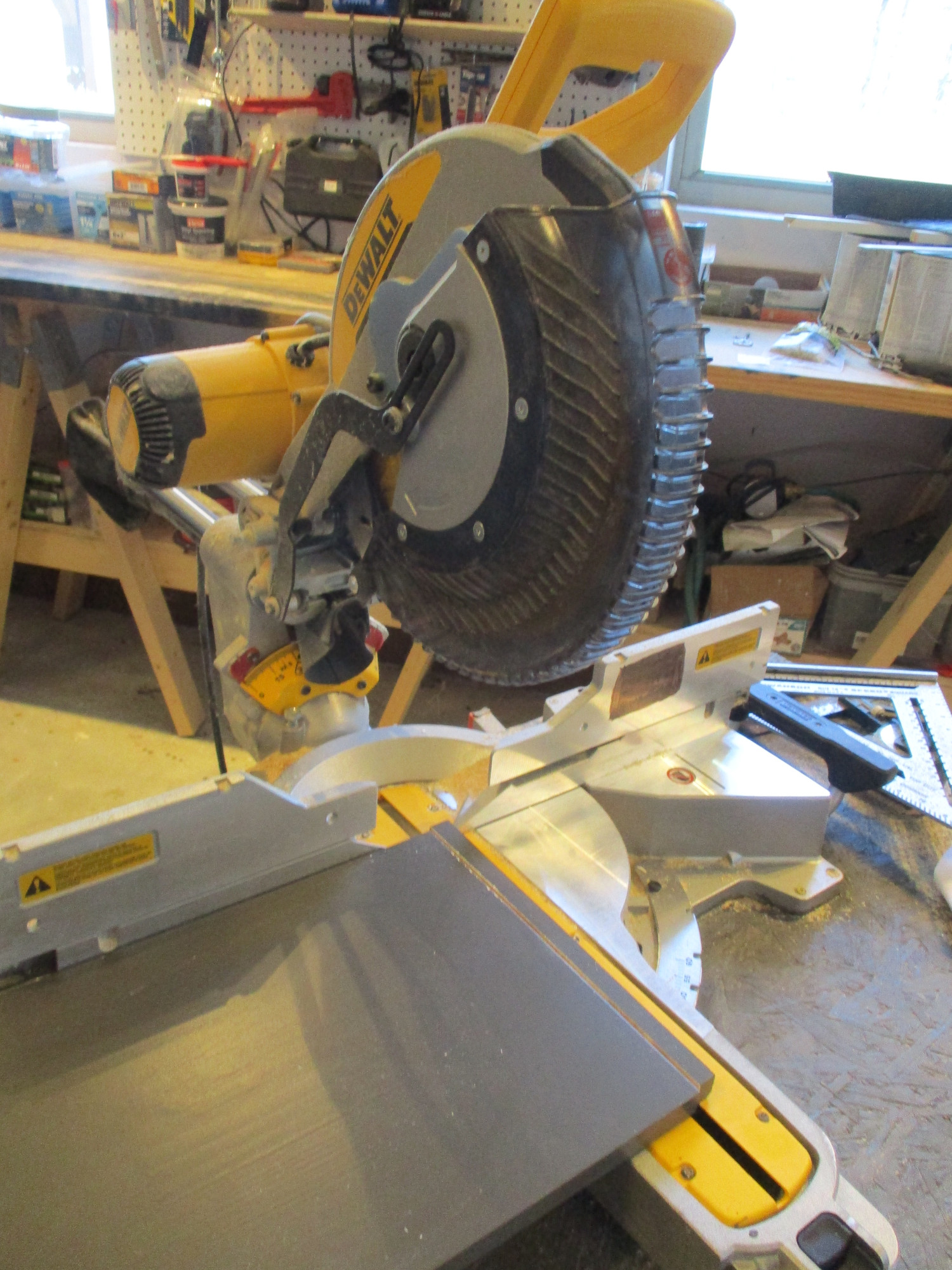
This DeWalt compound miter saw was mainly used as a right angle chop saw for all the 1x12s. The base plate calibration was off a little less than 1* and after loosening the baseplate angle display and rotating it slightly, this discrepancy was fixed. Note: it is very important to understand that ALL saws cut some thickness. This chop saw typically used a hair more than 1/8″. So it is important to understand what side of the blade your usable material is on. Also: protect your eyes with impact goggles and your lungs with an air filter and keep your finger well away from the blades and other moving machinery components.
There was also a brand new Delta large table saw purchased, assembled and used in this project. About $700 from Lowes. 209 pounds. Has a 30″ material rip fence ability, so the approximately 24″ perfectly square plywood rips for this project were made simple, accurate and fast.
And, while it was too late into the project to use a desired DeWalt scroll saw (recommended), the Architect ended up using his old sabre saw for the arch, then a rat tail file to ease the imperfections. Would have been better with the pro scroll saw.
SPECIAL SIMPLE ASSEMBLY TECHNIQUE
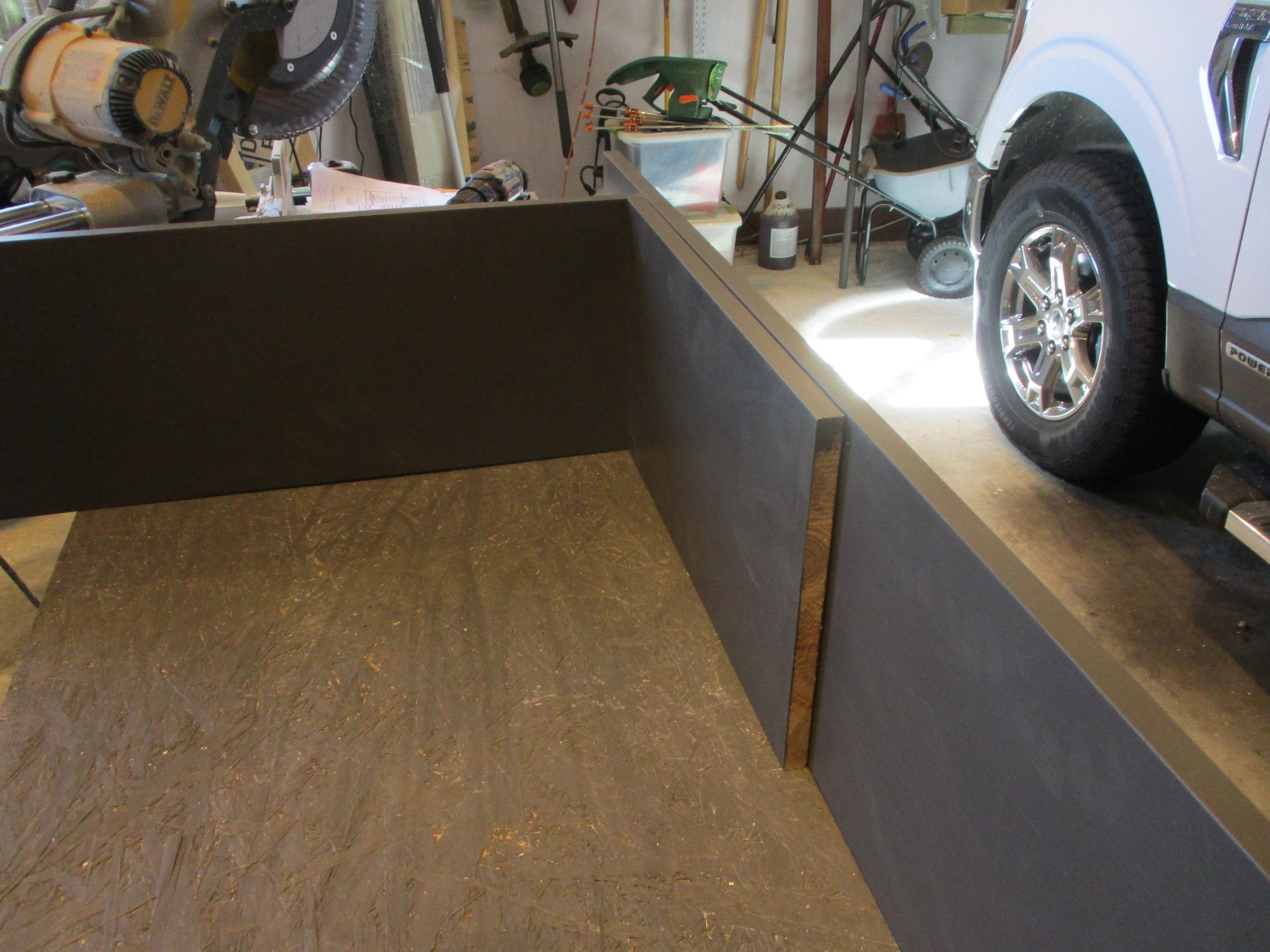
From the beginning, the Architect was wondering how to make the shelves square, plumb and level. Above displays a simple method. it shows that using a perfectly square short piece of wood flat to the side support panel jammed tight to the horizontal shelf will keep it square. You install the screws when in this position.
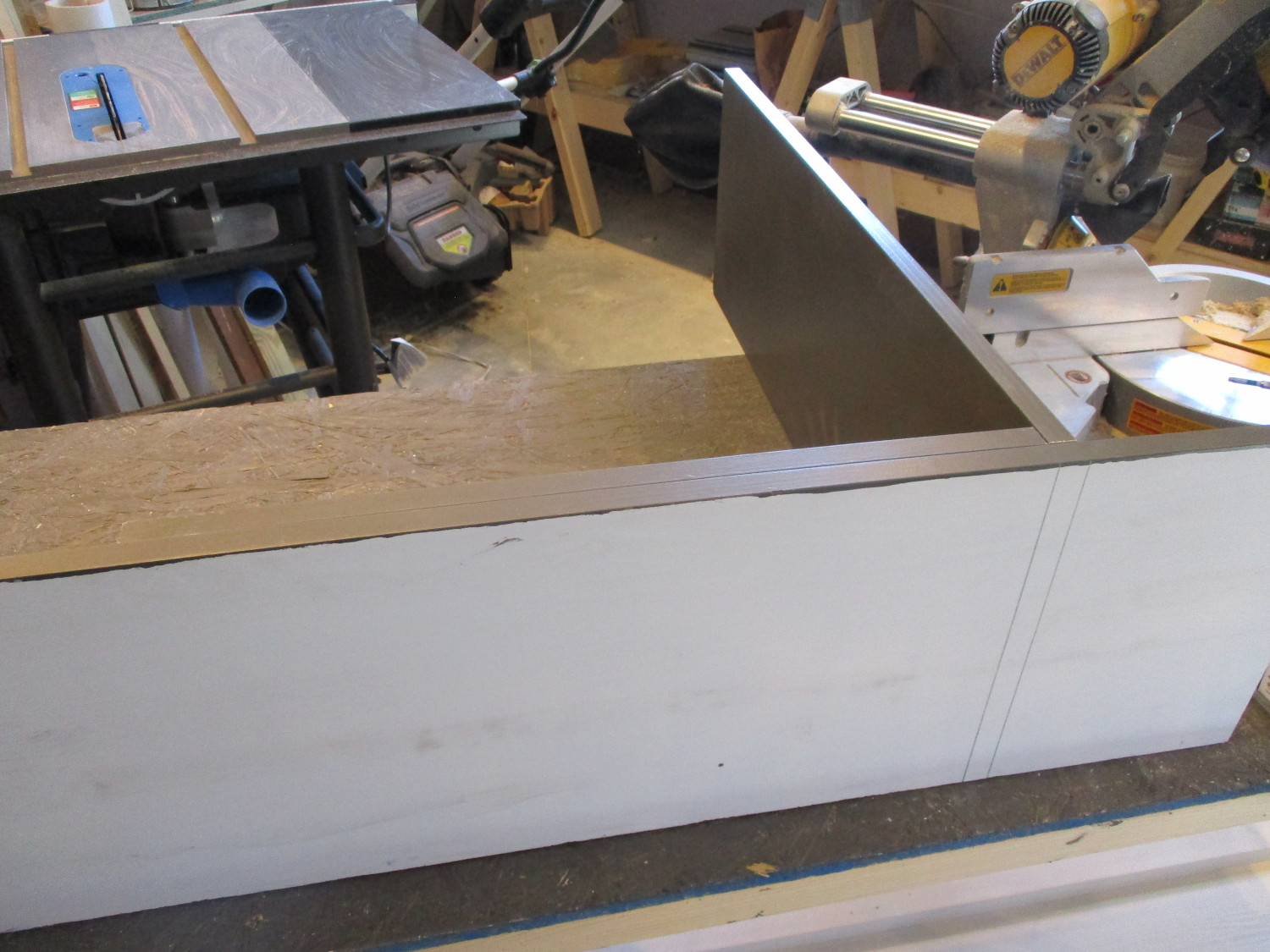
Here, you can see the pencil lines drawn on the unexposed side of the support panels. A 48″ aluminum T-Square used for drywall marking and cutting was used to draw dimension lines across multiple support boards simultaneously so all shelves aligned during assembly. 3 long screws were used to fix all shelves at each end. There are also 2 or more shelf & rod brackets supporting each shelf and securing each cabinet unit to studs in the wall behind each unit.
CONTINUING FABRICATION AND INSTALLATION OF UNITS
RIGHT WALL
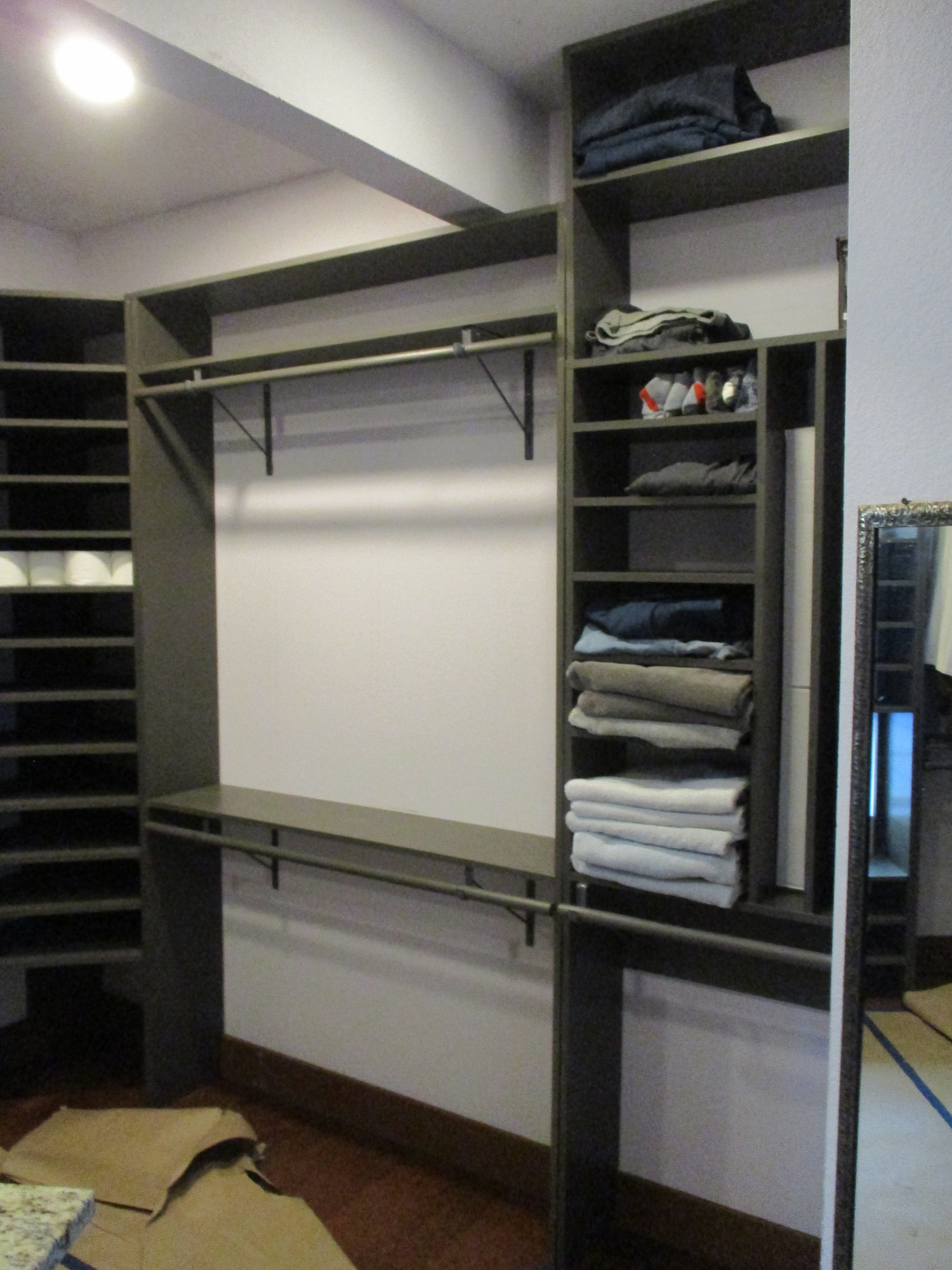
End unit and center unit.
Left side similar but not as long.
MATERIAL COST
$2,500 for 1x12s, 4 sheets of plywood, 36 LF of 1-1/4″ diameter wood rods, 21 steel shelf & rod brackets, 10 pounds of #9x 2-1/2″ star drive screws, 1 pound of star drive #9x 1-1/4″ screws, one roll of 36″ wide construction protection paper and paint tape. $7 for 60 #12x 5/8″ screws . Paint $300. Labor: owner sweat equity. Would likely have been $25 x 70 x 5 = $8,750 +/-. Not including new tools, total project cost around $11,000 (if labor had been part of the owner’s costs.
