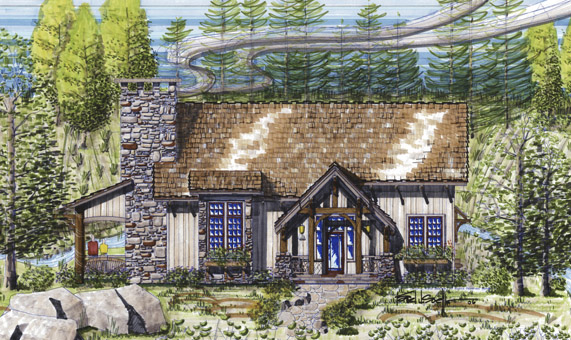
Home Architects ® provided cottage architecture for these creekside cottages.
This architectural company created the cottage architecture for another project site up the highway in the Lake Toxaway area, where a developer there is building 30 of them. Here in Bald Rock, the developer in planning on 11.
So, 41 of these cottages are now slated for eventual construction. To date a total of 4 of them have been constructed on different sites. This is an interesting arrangement, which from the home architects point of view is conceived to provide a front entrance with a left or right hand turn to the biggest view. That is a fairly unusual site requirement that these 2 developers found appropriate for their needs.
The cottage architecture is compelling; it is an appealing design for a broad market appeal, which is what developers want.
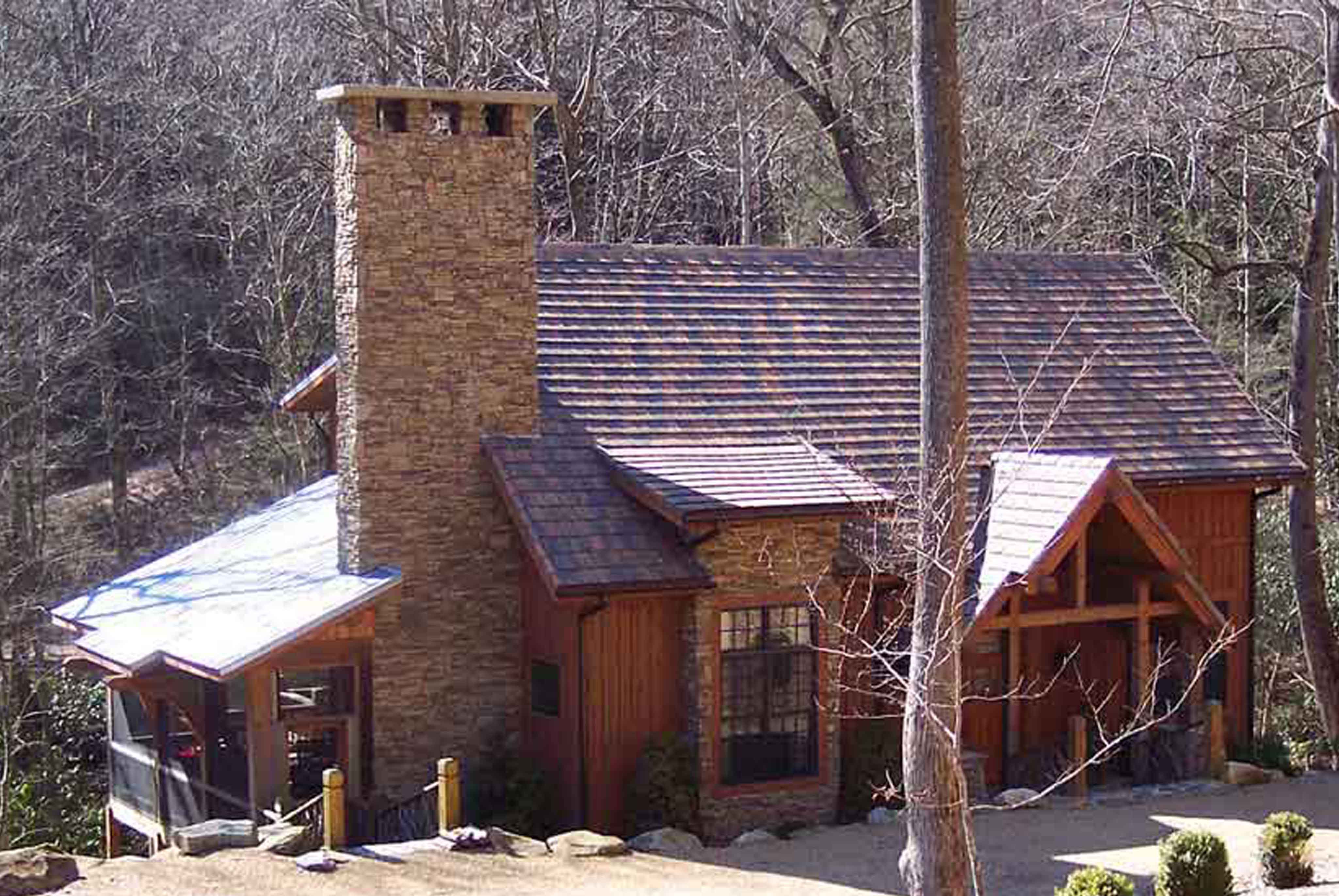
.
.
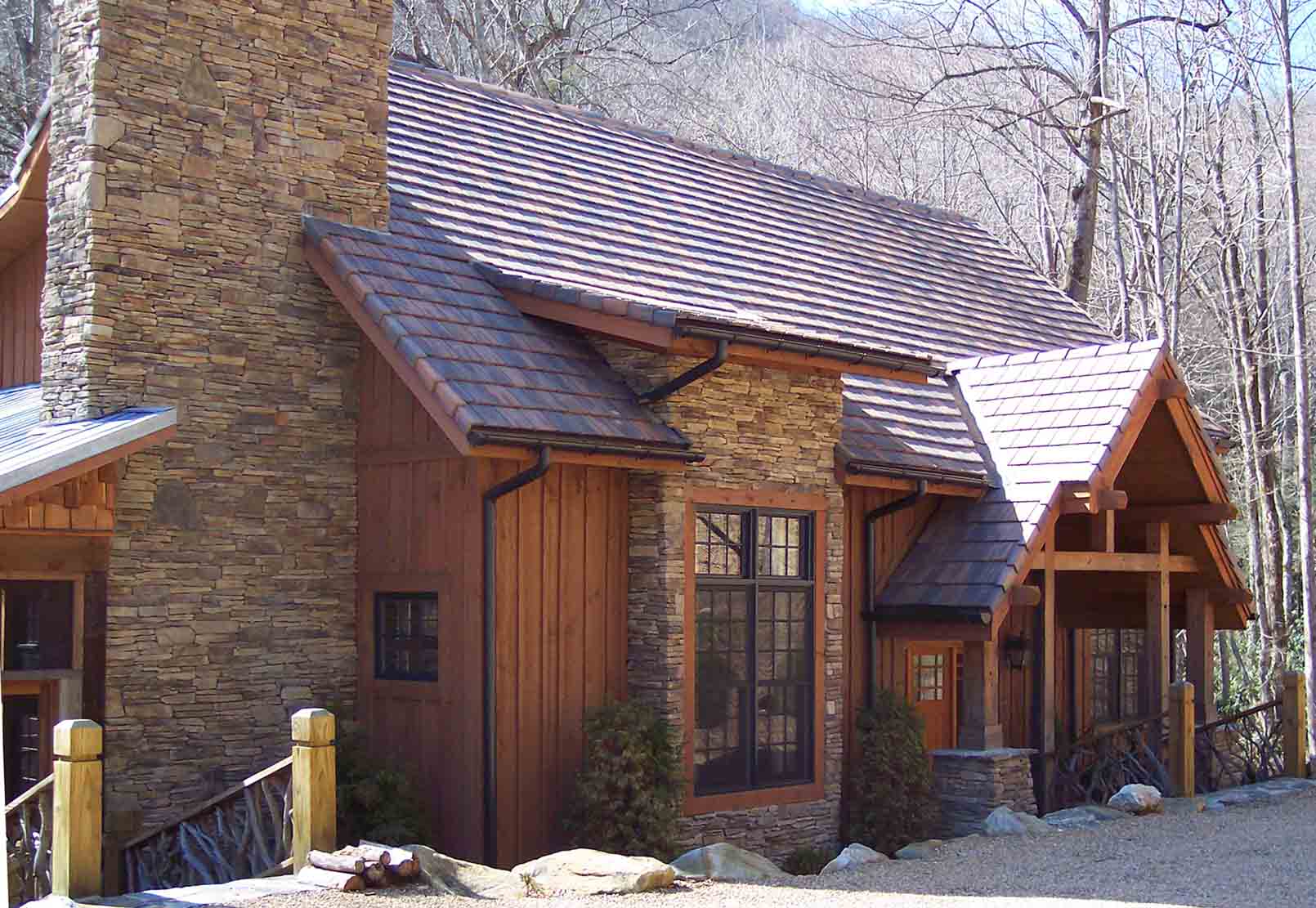
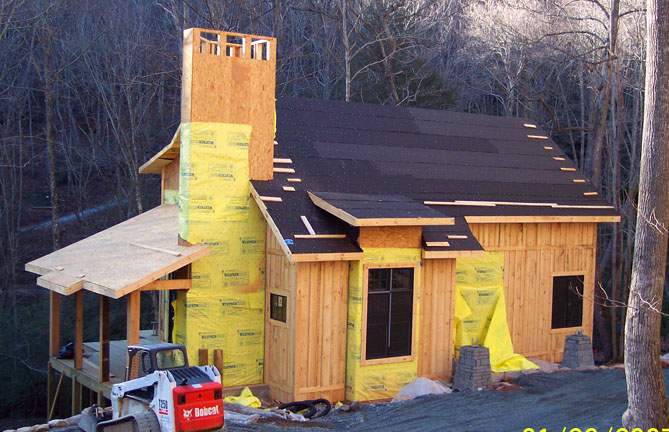
In-progress construction photo. (C)Copyright 2006 Rand Soellner, All Rights Reserved Worldwide
More cottage architecture on the horizon.
Soellner finds himself providing more cottage architecture these days, as many people appreciate the value in a smaller house and the charm and texture one finds at a more compact scale. It is surprising how many features can be designed into cottage architecture, according to Soellner. He provides a full host of luxury elements into his smaller homes, just as into his estate mansions. Indeed, some of his clients request higher quality in a smaller package. This is a trend that Soellner sees, as many empty nesters are looking to downsize their physical plant and reduce their maintenance to a manageable level. Spacious kitchen still are provided in Soellner’s cottage architecture, as most couples just don’t want to give that up. Same thing for the master suite and master bathroom. There can be fewer guest bedrooms, but in some of Soellner’s cottages, like the one featured here, there is a second master suite. Also, every bedroom has its own attached spacious guest bathroom. Near the entry foyer, there is a powder room for visitors.
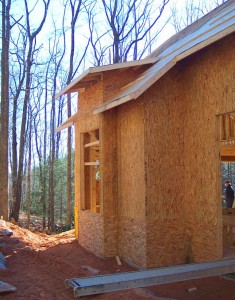
Construction photo of this project. Architect specified and contractor provided a panelized prefabricated 2×6 stud wall system, which arrived in 10’x10′ sections on a flatbed truck. Architect witnessed the erection of all of the main level exterior walls in a 4 hours period by 4 small workmen. See Rand Soellner for more information on cost-saving strategies like this. (C)Copyright 2006-2010 Rand Soellner, All Rights Reserved Worldwide.
Cottage architecture around the world.
Rand Soellner is a custom home architect designing interesting houses in a variety of locations around the USA, including cottage architecture. His work spans the continent and in fact he has designed projects overseas as well. Soellner is also a mountain homes architect, but will design houses in many different places, including Fredericksburg Texas, Richmond Virginia, Greenville South Carolina, Buckhead (Atlanta) Georgia, Macon Georgia, Savanannah Georgia, Lake City Florida, Mobile Alabama, Plano Texas, Taos New Mexico, Redmond Oregon, Mountain Home Idaho, Galena Illinois, Frankfurt Germany, Arzberg Germany, Berne Switzerland and other locations.
Links & Resources:
cottage design
Contact information for cottage architecture :
Rand Soellner
www.HomeArchitects.com
828-269-9046

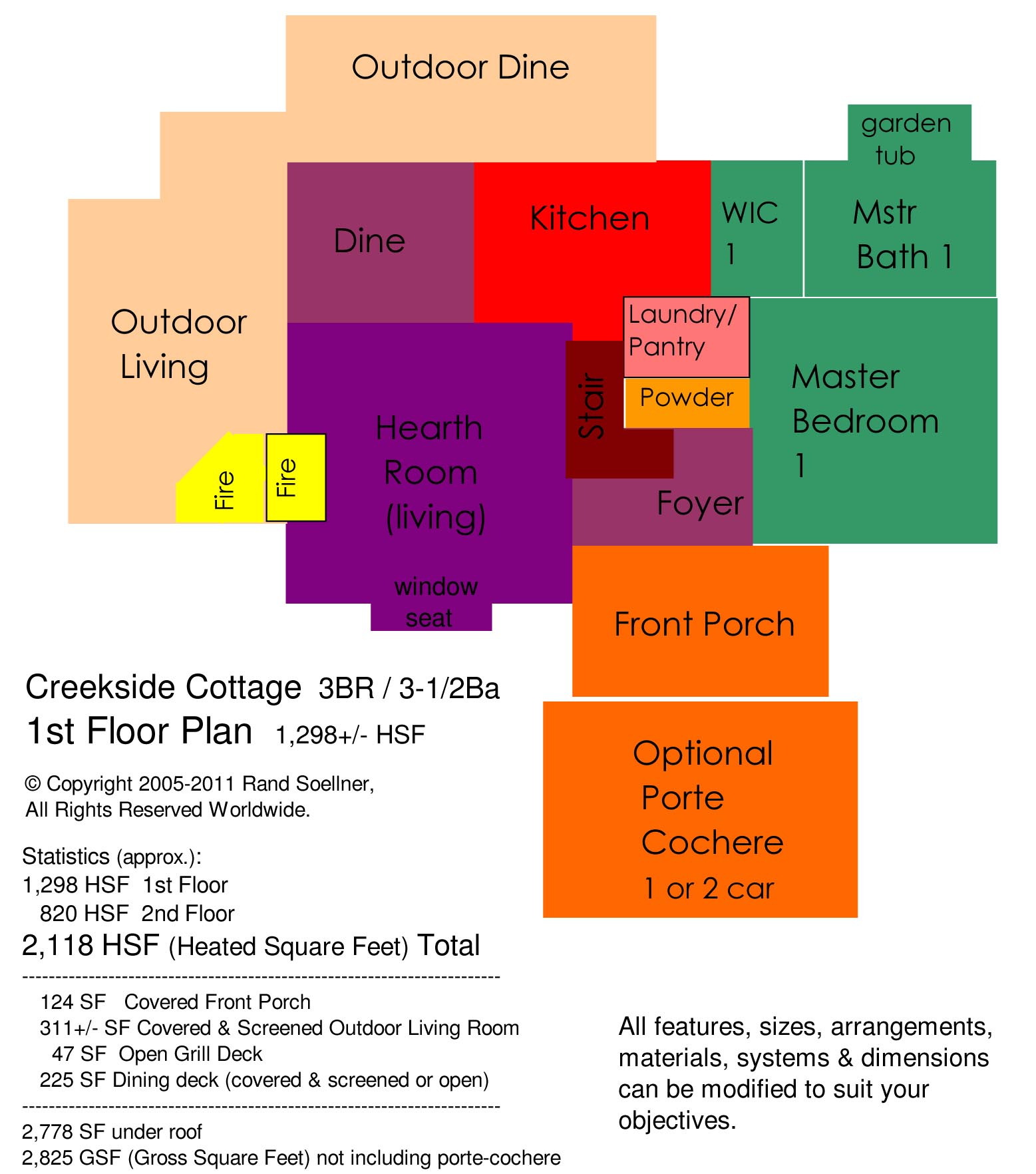
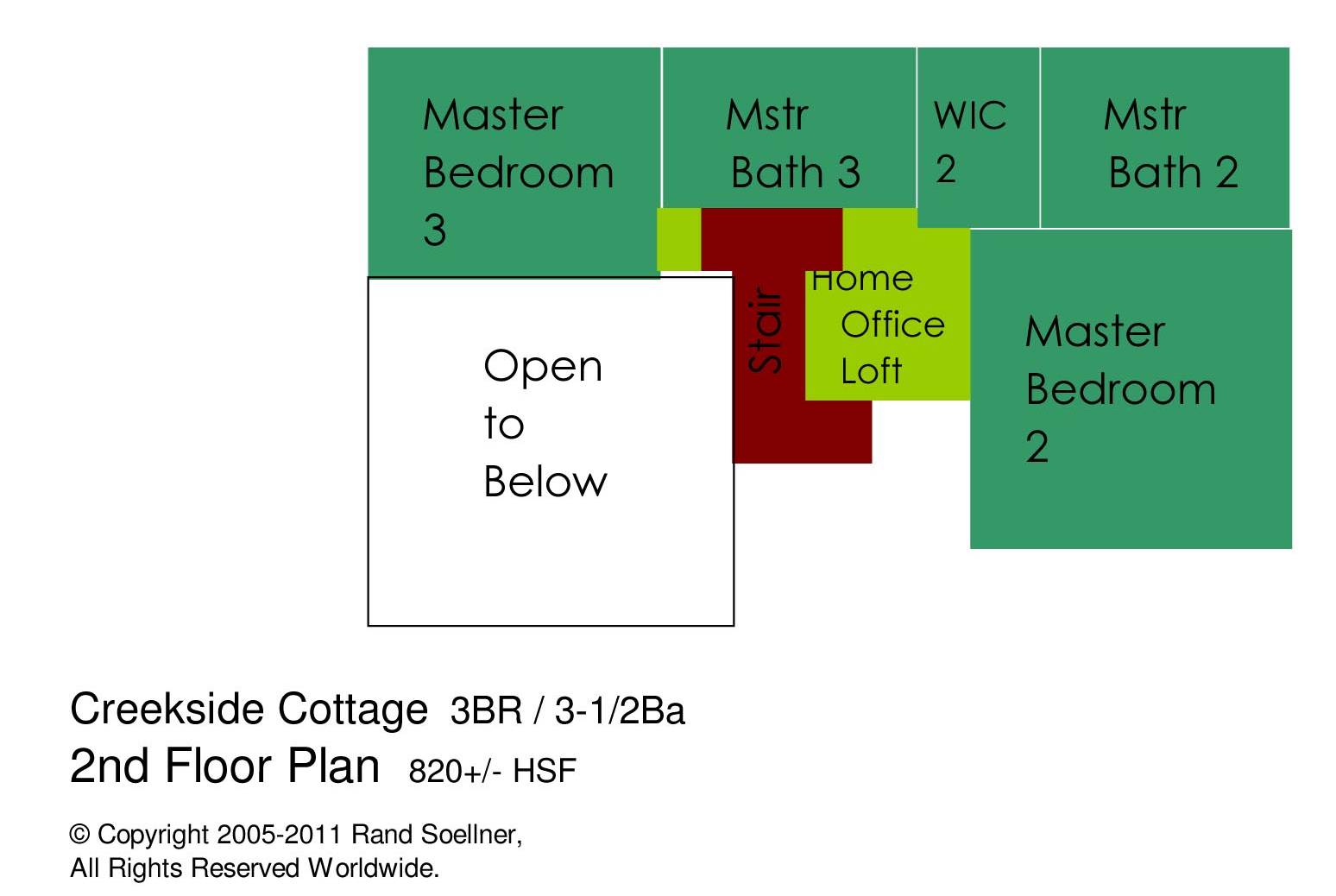
1 Comment
uberVU - social comments
2:49 pm - February 18, 2010Social comments and analytics for this post…
This post was mentioned on Twitter by CustomHomeArc: Custom Home Architects tips:
cottage architecture:
https://www.homearchitects.com/cottage-architecture…