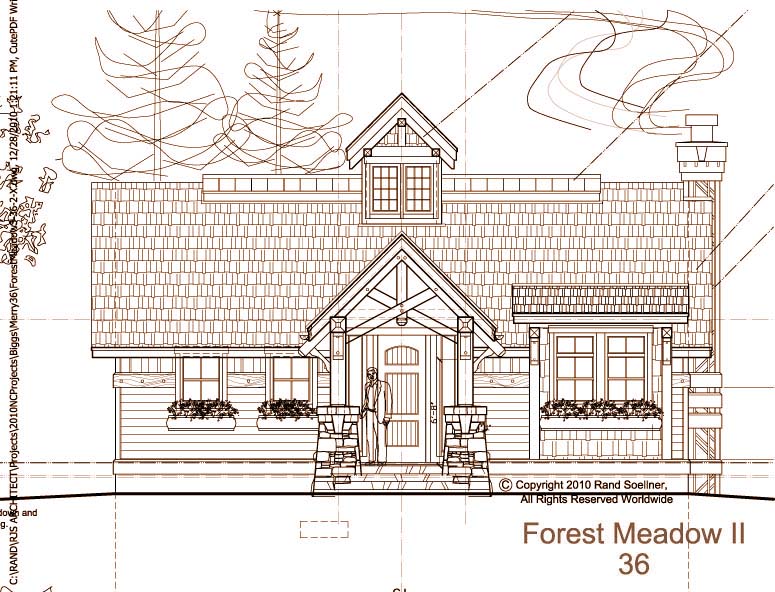What the heck is a “crossover cottage – mansion?” That is when the Home Architects TM at Rand Soellner Architect make a smaller, simpler floor plan, then find ways to insert larger and more sumptuous features into it.
This results in you paying for a Cottage-sized house, but obtaining some elements, like a very nice, large Gourmet Kitchen, larger Master Bedroom, larger Master Bathroom, a generous Laundry – Pantry with lots of storage space, an entrance Foyer, Powder Room, Coat Closet, multiple fireplaces and many more features normally associated with Mansions.

The term “crossover” came from the automotive industry, when they first created blended smaller vehicles during the last few years, with features more commonly associated with larger SUVs (Sport Utility Vehicles). In other words, people enjoy the features associated with larger, more expensive things, but can appreciate the cost savings (also in terms of energy savings), when packaged more efficiently.
Let’s consider what has been stated so far.
You get larger, more generous features normally found in mansions, but you obtain these larger features in a smaller house, so small, in fact that it is cottage-sized. Sounds impossible, doesn’t it? It is, unless you have been designing houses for a very long time and have learned how to accomplish this seemingly magical feat. Sort of like how physicists who have been contemplating how to create fusion have started to solve how to do it.
Designing cutting-edge housing is like playing 3-dimensional chess: you have to know how to coordinate the structural systems of the roof, walls, floors, and understand how this works with the larger windows and doors you want to offer to delight clients, not waste a square inch, then optimize those spaces that matter most to people.
This house (the one pictured above) is only a little over 1,200 heated square feet (hsf) on one level. If desired, there can be a lower level walk-out basement, and/or an upper level loft or full-fledged 2nd Floor.
Exterior materials can be any combination of your choice. We would suggest a palette of board & batten siding with a suggested single horizontal pegged trim of antique barn timber separating the horizontal lap siding and accents of shingle. While we would love to see a slate roof, very likely many of these models will receive something more like an architectural grade fiberglass asphaltic shingle.
And yes, the Gourmet Kitchen is enormous, with a 48″ wide range/double oven, 42″ wide refrigerator-freezer, huge central granite island (or butcher block; your choice), 2 sinks, 2 disposals, lots of counter space, 2 dishwashers, 2 recycling pullout bins, and about 5′ wide aisles! Sounds like a kitchen from a mansion, doesn’t it? Oh, and don’t forget the tall cathedral ceilings, and the central light monitor (a fancy clearstory- dormer). Also, the artfully placed kitchen windows go to a height of 8′, with some up to about 16′. Amazing.
As promised, there is an Entry Foyer about 12′ wide (with an 8′ tall, very thick front door with side lights), with a substantial Coat Closet and a nice Powder Room that is properly located out of the other main living spaces, accessed through the Foyer, for privacy, the way it should be (but rarely is, even in mansions). There is also a nice timber framed Front Porch with stone pedestals and a stone floor.
We have an open plan, which makes this Crossover Cottage – Mansion feel a lot bigger than it is, and tall sloping ceilings, and 8′ tall doors with lots of glass to the outside, including the Outdoor Living Room and Sleeping Porch. Also, the ceilings start at about 9′ tall on the low side and go up to about 17′ tall, creating a spacious, airy feeling.
The Master Bedroom is accessed with a pair of tall doors. This bedroom can be either 14′ x 16′ (or 14′ x 26′ with the Study-Library or Sunroom option). The Master Bathroom is also accessed through a pair of tall doors. The Bathroom has an 8′ long granite vanity with 2 sinks. There is a generous 4′-8″ wide aisle and a large Garden Tub with a big window, a huge custom oversize tile shower large enough for 2 people, and a large toilet room with wood and glass door. And don’t forget the oversize walk-in Master Closet, also accessed through a pair of tall doors.
There is a walk-in Pantry-Laundry Room with a tremendous amount of shelving (or with optional cabinet door faces if you prefer). It can also accommodate the full-size, side by side front-loading large washer and dryer that are so popular these days. The Great Room (Dining – Living) is a large open space with a nice fireplace with windows off to each side and three 8′ tall x 6′ wide doors opening onto the rear porch. Definitely mansion features, right? But in fact it is contained all within the Cottage plan described herein.
The lower level walkout basement (Terrace Level) has an enormous Family Room with Kitchenette, 2 more bedrooms with another bathroom, and a mechanical – storage room, and another View Porch, also with lots of oversize doors.
Or, if you prefer, an entirely one-level house can be created for you, or 3 levels, as you wish.
If this sort of crossover design sounds like something that would suit your needs, budget and desired lifestyle, please give Rand Soellner a call at 828-269-9046 and arrange a meeting to see these designs in person for yourself. Sometimes better things do come in a smaller package.
