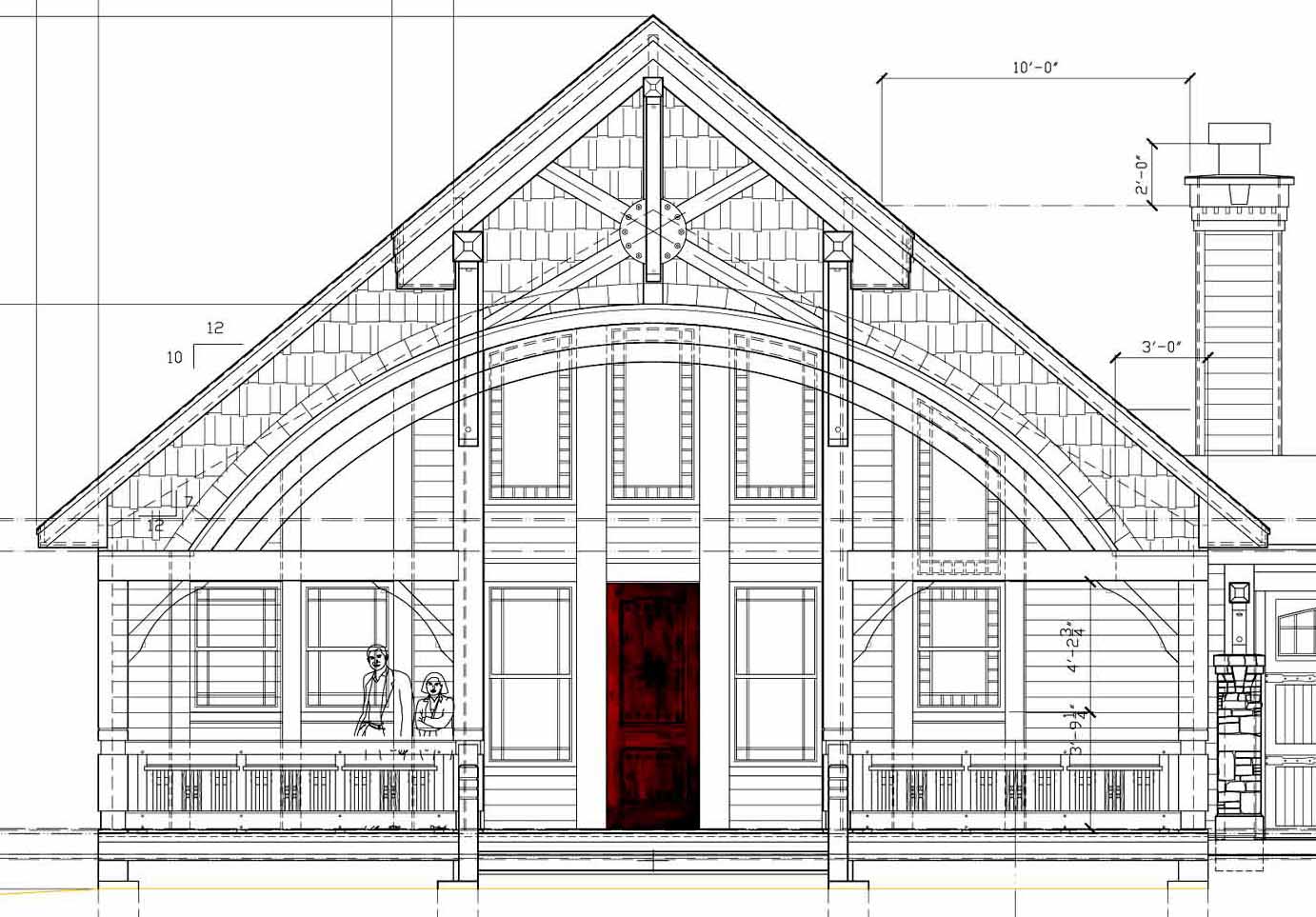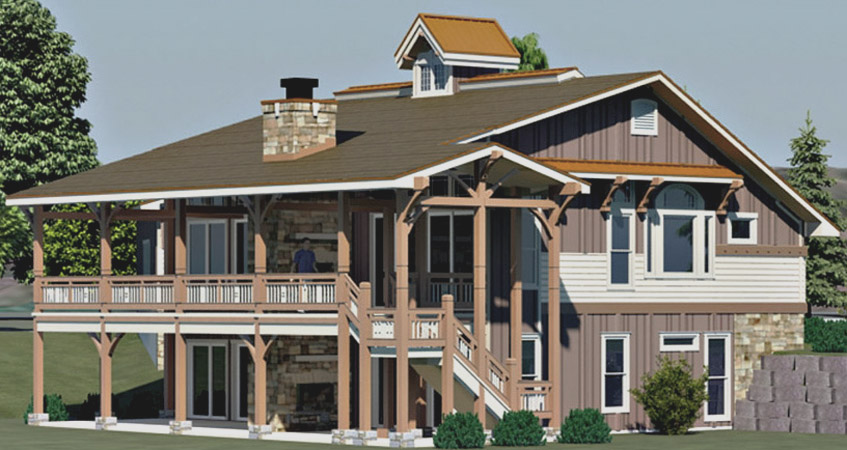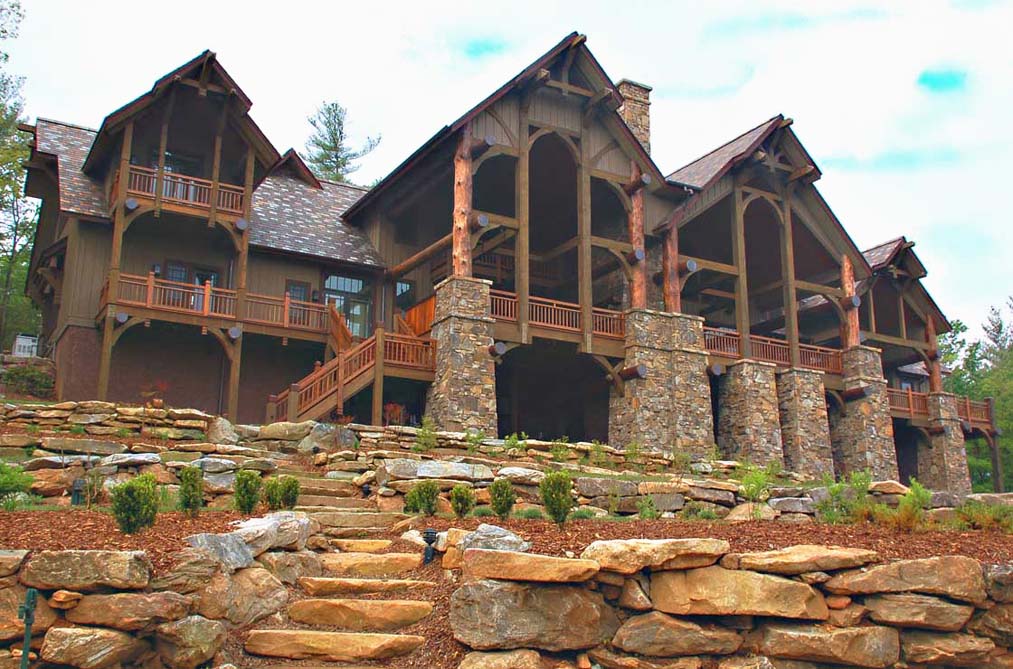Or some people might ask: “What’s the cheapest way to build a house?” Economical is probably a better term. There are several ways to build houses; this article examines the least expensive to the mid level to upper, starting with the most economical. And here’s some news: having an Architect design it for you can be one of the best ways.
Contact: Rand@HomeArchitects.com to design one for you. Or call: 828-269-9046.
Since this firm’s Senior Licensed Architect, Rand Soellner, ArCH, NCARB, was first licensed as an Architect decades ago, he and his company have learned all sorts of ways of designing and building houses for their clients. First of all: HOME ARCHITECTS ® designs houses. Contractors build them. What this company has discovered, over the decades, is the basis for this article.
Most Economical Way to Build a House
See below: –>
1. 2 STORIES ON NEARLY LEVEL GROUND
Contractors whom this Architect has asked and their own experiences have informed this architectural company that the MOST ECONOMICAL & LEAST EXPENSIVE WAY TO BUILD A HOUSE is: to make it 2-stories on nearly level ground.

The reason: the 2nd floor level is relatively cheap and easy to frame and you only need a single, simple straight stair run, if you design it with economy in mind. What you gain: half the amount of foundations, which are not typically cheap: concrete is expensive and forming is expensive and so is steel reinforcing. Also, the amount of your roof is halved. You only have about half the amount of roof and foundations that you would have in a one-story house.
Also, if you are building on nearly level ground, your foundations will probably be simple and relatively shallow, unless some other geological conditions are present to make them otherwise.
Now then, that all being said: another aspect of this economy approach: KISS (Keep It Simple, Stu***). So, the simpler the container, the less work for the Contractor. Also, be careful of your material selection inside and out. If you want a genuine slate roof, realize that this high-end feature will increase your costs. Listen to your Architect’s advice.
Also: Location. If you build in a remote location, the chances are that your builders will charge you more for the pleasure of the longer drive and other situations that occur as a result of being farther away from resources. In other words: the Country is fine, as long as you have power, water, and paved roads no too far away from the supply yards and people who will build your house.
Ideally, you would have a fairly shallow height crawlspace: enough for contractors get in there and install their systems and to allow for future maintenance, but not so much as to jack up the house height much. Perhaps 3′.
Also: it is less expensive to build the 2nd floor if it fits inside the main roof, which starts on top of bearing walls for the first floor.
(continued below):
In other words: the cost for the 2nd level is only for the stair, railings, any plumbing and finishes. The rest of the building is already there.
And: your Architect can design in even, 4′ increments in plan view, whenever possible, which eliminates much of material cutting.
And one other thing: your Architect can design your house to have the least exterior surface area possible, by using more square proportions in the floor plans (if your property and setbacks and your functional relationships allow for that).
Like the information you’re getting from this article? Click on the Monthly e-Magazine to the right to get information like this delivered to you once a month for free ——————>
Why would you want to have the least surface area, if your objective is to build in the least expensive manner? Because that results in the least amount of material (saves labor, saves materials) and you will also have the least surface in contact with the exterior, so the influence that hot or cold weather can have on your exterior surface will be minimized, thereby reducing your monthly utility bills (related to heating and cooling).
However: there are other factors that might be more important: like having a lot of windows facing a great view. Your Architect can help you evaluate what’s most important: they are trained to do so.
Contact Architect to perform a Site Analysis
here–> Walk Your Site
———————————————————-
UPDATE: 5/2017: OTHER ELEMENTS THAT CAN HELP CUT THE COST ON A NEW HOUSE:
A. Shed Roof: a low slope shed roof (simple: like a large rectangle) can reduce the cost of the roof. Can’t get much simpler than that. Once you get below about 4 in 12 or 3 in 12, you better change to a metal standing seam roof finish, though, mechanically seamed, per the metal roofing manufacturer’s recommendations.
B. Metal siding. There are some metal siding panels available through Home Depot, 3′ wide x 16′ long with a 45 year warranty on the factory paint finish, for around $47. That’s about $1/sf, which is ridiculously economical for a prefinished exterior surface. The screws are prefinished to match, for about a penny each, with rubber washers and little covers to protect them from UV (Ultra-Violet sunlight). But you’re going to need a very competent Architect to make this look good. Perhaps a combination of mainly this and also some other treatment that looks more conventional can result in enjoyment of the main savings, with enough typical material treatment to make it all work. Try Home Architects; they can design your house with this, save you cash and reduce your maintenance. For instance: most homes need repainting about every 7 years. And that can run $10,000+/-, depending on the size and complexity of the house. If your exterior walls are good for 45 years or more, that’s maybe $50 grand you can avoid in maintenance of your walls over half a century. So this involves not only first cost savings, but also reduced maintenance.
—————————————————–
2. BUILDING A MAIN LEVEL OVER A BASEMENT ON SLOPING GROUND
The next most economical way is to build a main level house on top of a basement.

However, some people erroneously believe that the basement level will be free or nearly nothing, as they say that it will be “unfinished.” This is a ruse that Contractors see coming a mile away. Contractors even have a term for it. They call this their “Basement Profit Center,” because they KNOW that you do intend to finish the Basement and that you intend to do this by small “nibbles.” The Contractor, having done this in the past knows that you will actually end up with a completely finished house, hoping that you can coerce your builder (or others) to help you finish off the basement at a reduced price.
The reality is that your Contractor will end up charging you a premium for this, as you attempt to piecemeal this work into the main effort of building your house.
What you do have going for you is that this type of house is fairly compact, in terms of exterior surface ratio to interior usable space, similar to the 2-story approach above.
However, do not kid yourself: it will always be less expensive to build a normal frame wall above the ground (See the most economical approach above) than it will be to excavate a huge hole in the ground and to form and pour a steel-reinforced 8″ to 12″ thick concrete wall that you then have to waterproof from the exterior, then insulate and frame out on the interior.
And if you have steeply sloping ground, you will undoubtedly want a Walk-out Basement. Most people do. This means that the foundations, foundation walls and scaffolding around the house will need to be carefully planned and stair-stepped to deal with the sloping ground. This of course adds cost to the construction in the form of added complication.
3. ALL ONE-STORY ON NEARLY LEVEL GROUND
The next most economical way to build a house is to probably go all one-story. It can be a toss-up as to if this is the #2 or #3, depending on individual circumstances.

This confuses many people , because they view this as the SIMPLEST way to build. It is. However, the ratio of exterior materials to enclosed space is more spread out. Also, there is more foundation, foundation wall, main floor structure, more shear walls to brace the additional space between walls, and more roof and more attic insulation. In a nutshell: this approach, while the simplest to build, also has the greatest surface to space ratio. So you do have some economies of scaffolding and other labor-related items, however, this approach usually has the highest amount of materials: particularly for roofing and foundations.
4. MANY OTHERS: MAIN LEVEL + BASEMENT + LOFT, ETC.
All other forms now come into play and become more complex. Once you start adding lofts and 3rd floor levels, stairs begin to multiply and perhaps even elevators are included and all the concrete work necessary for a proper basement. Cost can and will increase with the added complexity of all other approaches.
5. THE MOST EXPENSIVE WAY TO BUILD
On very steep ground, which will make your foundations very expensive. With many angular changes in your walls, in as short of segments as possible. Complicate your roofs as much as possible, with changes in slope and direction every few feet. Use the very best of everything when it comes to materials: real slate & copper roofs, walnut interior trim, gigantic custom made fireplaces (and several of them), built-ins everywhere, using the most expensive hardware and wood possible and all custom (rather than any modular sizes), heart pine wide plank floors and ceilings with pegs, hydronic radiant floors throughout, coffered ceilings throughout, thick & heavy stone faced exterior decks with steel and concrete support structure, log + authentic timber frame framing throughout, all native rock exterior wall finish (like a castle), premium HVAC equipment, exotic septic systems and deep wells, and a 4 car+ garage. There are probably several other things one can do to further increase the costs, but that’s a good start.
Obviously, a little of these high-end features can go a long way, when blended with the less expensive approaches. It’s the difference between the French Palace Versailles (outside of Paris) and a cozy cottage. There is a lot of variety between the two extremes. Being judicious with such features and materials can raise the mundane into the realm of architecture; it doesn’t take much of the right thing to have a major impact.

BLENDED HYBRID APPROACHES
Blended approaches are often called “Hybrid” approaches, meaning to blend together two or more systems, materials and architectural approaches into a unique solution, giving the feel of both. This often is the approach taken by the HOME ARCHITECTS ® to help satisfy their clients’ high-end tastes with lower to mid-range costs.
This is a very complex set of conditions to understand and on which to act. And you have hundreds of thousands of dollars riding on your decisions. Don’t do it alone. Don’t be penny-wise and pound foolish (a mistake many people make). CONTACT AN ARCHITECT TO HELP YOU. You will save more than you spend on this service. Get the professional expertise that you need. See below:
Call the architect: Rand@HomeArchitects.com 1-828-269-9046 www.HomeArchitects.com
tags: economical ways to build a house, cashiers, hendersonville, highlands, boston, las vegas, aspen, telluride, tacoma, newnan, glenville, atlanta
