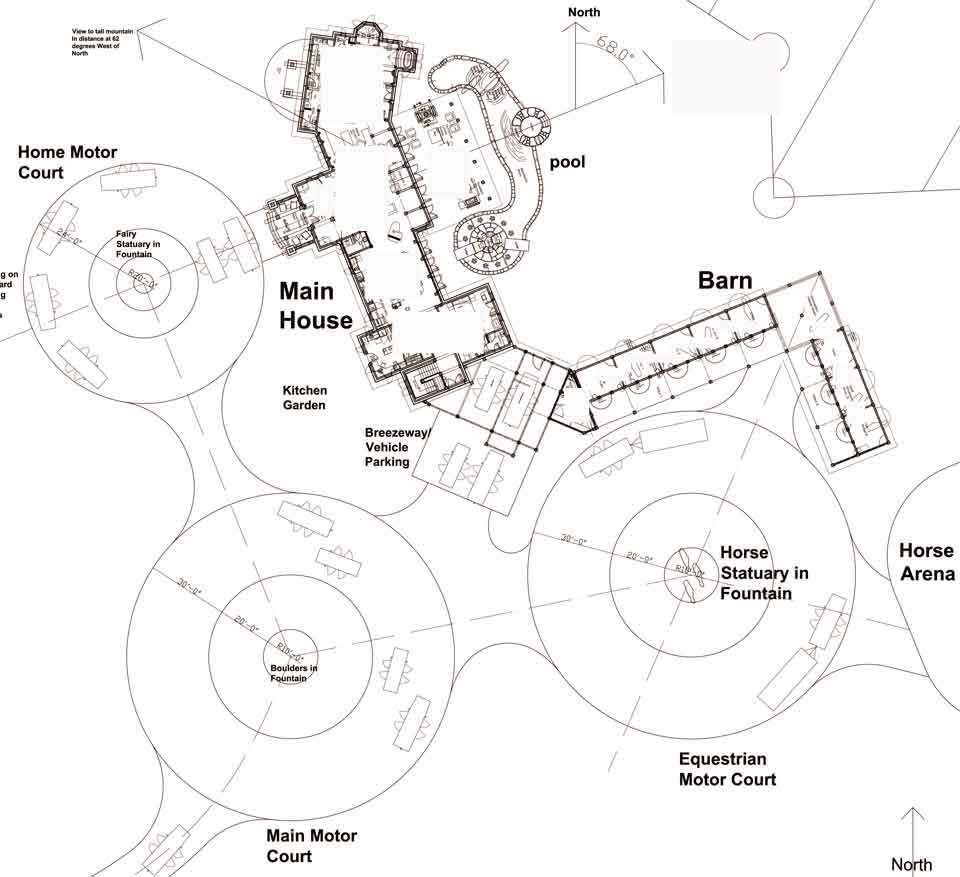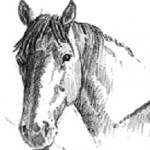Family Ranch Architects
Design Multiple Building Family Compounds for You.
Family ranch architects work diligently to program, design and administer the construction of your family ranch estate, using special skills and experience. Not many design professionals in the world can call themselves family ranch architects. This is a very specialized activity. HOME ARCHITECTS ® is skilled as family ranch architects. They have designed equestrian facilities for multiple building family estate compounds and have obtained the design skills necessary to allow them to create family ranch estates for others, perhaps you.
This is one example (below) of family ranch architects designing a family ranch estate:

Only a small portion of the entire acreage is shown so that you can see some of the detail.
“…HOME ARCHITECTS, a …company that specializes in family compounds.”
—THE WALL STREET JOURNAL.
On the lower left is the main access driveway. The architectural firm master planned the entire acreage for this ranch estate, acting as the family ranch architects. Off to the far right is a horse arena. You can see the 3 main motor courts, each engineered by the firm to comfortably accommodate the types of vehicles and trailers involved in each area. For instance, the right motor court allows for substantial pickup trucks like long bed F-350s to haul horse trailers behind them and if you look closely you will see them in the plan. This court serves the horse barn on the right side of the main floor plan, which in this plan is an “L” shape in plan view.

The center motor court serves the garage/breezeway in the middle of the floor plan and allows easily turns to and from the various other vehicular circulation areas. The motor court at the upper left is for visitors, for access to the front door and Foyer area of the main house. The center of each motor court hosts a fountain. The one on the right has bronze multiple life-sized horse statuary “prancing” through the water. The center fountain/court has large boulders in that fountain. The fountain in the upper left was planned as having childrens’ statuary playing in the water there.
Behind the Main House, you can see a swimming pool, with several custom features, designed by the family ranch architects : 3 bronze horses bounding through the water near the upper left of the pool, a center hottub/fountain, visible from the Main House, and to the lower right of the swimming pool, a special dining area on an island IN the pool itself, accessible from a couple of small bridges.
The family ranch architects listened during the Programming phase of the this project, resulting in the design having everything requested by the owners, causing them to exclaim that the design solution was “nearly Perfect!” at the first attempt.
Below, you can see a blow-up detail of the Main House area:

(sorry, interior floor plan arrangements are obscured). You can see the Barn on the right of this rambling estate home, the Garage-Breezeway in the middle, and the Main House in the upper left. Gardens and other facilities were planned by the family ranch architects.
Contact for family ranch architects:
www.HomeArchitects.com 828. 269. 9046
