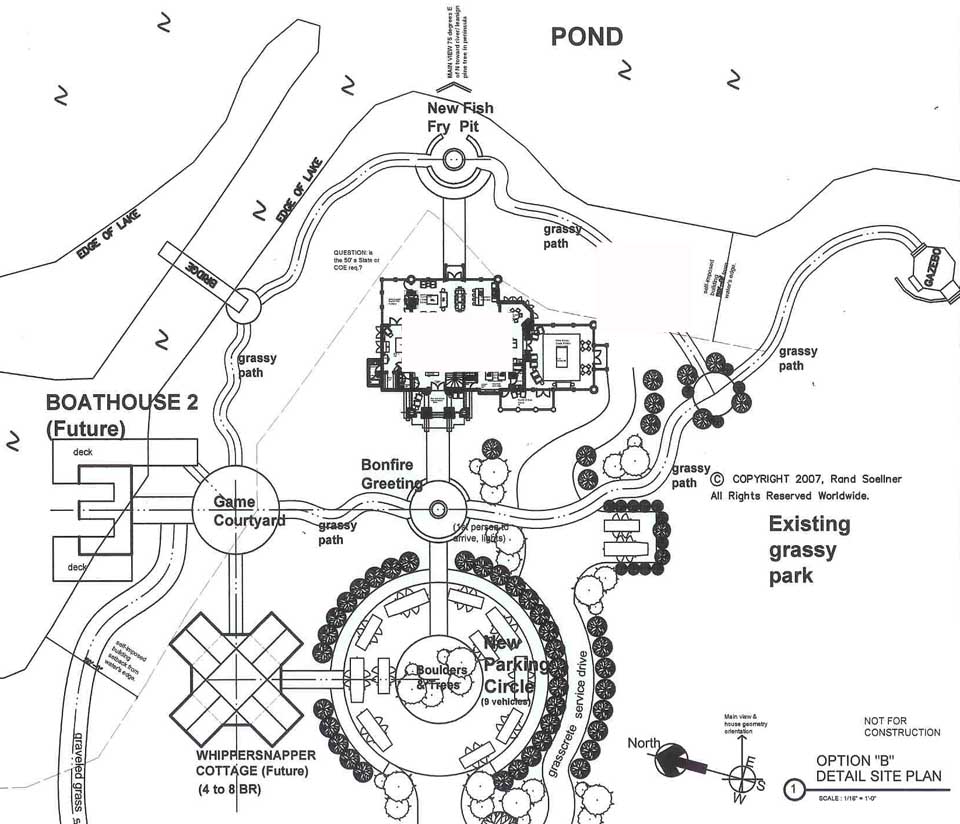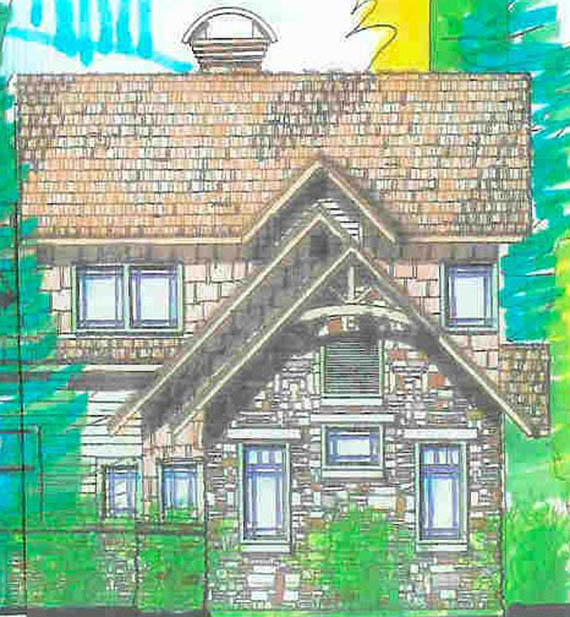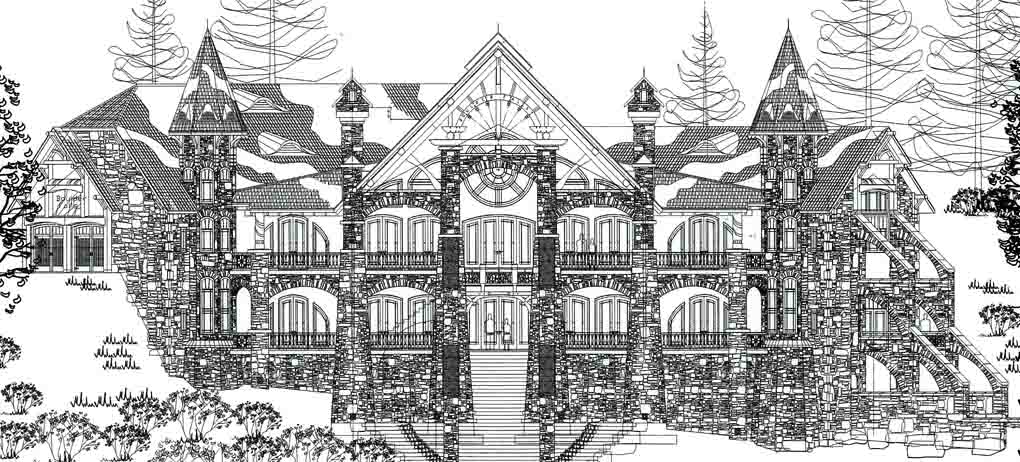Extended Family Village Design is one of the uses of Master Site Planning. Programming and planning the needs for now and for years into the future is what this is all about, as children begin having children and grandkids start growing. It would be wonderful to have a central location where everyone could congregate.
Extended family village design
is something that takes special skill and experience.
“…HOME ARCHITECTS, a …company that specializes in family compounds.”
—THE WALL STREET JOURNAL.

This company is one of a rare few designers called Family Estate Architects. They listen to their clients, document their program information, analyze their project site, then master plan their project, creating a family village design.
They then design each house and building, and plan the roads, utility routes, plan the landscaping areas, water features, game areas, plan the adjustment of your topography and other aspects of your project. What project? Your family village design. When you get to the point in your life that you are wanting a special place for your family to meet and enjoy good, wholesome family gatherings, where are you going to do this? You do not happen to have any single place in your entire extended family that can comfortably accommodate your immediate family, all of your brothers and sisters and their families, your cousins and their families, your grandparents, your great grandparents and special family friends. That can add up to quite a few people!
HOME ARCHITECTS ® are experts in extended family village design. Often, there are big plans and wishes. Some clients wonder how to afford all the improvements they would like to implement. That’s part of what the Architect does: Phased Master Planning. They help you prioritize your desired features and buildings. They create a Master Plan with numbers and dates on them: Phase 1 (2015), Phase 2 (2020), etc. So that you can see when each phase is planned to be built. This helps you plan the finances to fund your extended family village design, if you need to handle it in this manner. The Architect will work with you to help you accomplish your goals in a logical manner, so that each phase is created when you need and want it.
Groupings of cottages around a courtyard is often the arrangement for a family village design.

Perhaps you want a central courtyard around which individual family cottages are arranged. Maybe there is to be a main house, where people who are less ambulatory stay, and perhaps that is where the main kitchen and dining spaces are located, along with a large rear porch with screening that faces your spectacular view. Maybe there is a large outdoor fireplace there. And a boathouse and dock on the lake over there.
And over there will be another porch with a ping pong table for little Johnny and Marcie to play. And over there will be the firepit, where ghost stories will be told by Uncle Eli, as cousins Debbie and Jack roast weenies over the open fire on Saturday night, while whippoorwills sing to the night. You and your spouse relax into each other’s arms, enjoying this magical time together with your entire extended family, grateful that you have attained a position in life that has graced you with the ability to have something this special: a family village design.
Does any of that sound like something your family might enjoy? How about having your daughter’s wedding there? Your son’s graduation? The triumphant return of a loved one from overseas? A successful business venture? How about the celebration of life together? Does it sound like this Architect understands this sort of project? They do. Please contact them to begin discussing your extended family village design.
Here are some of the firm’s architectural design projects in this unique project type:
FAMILY VILLAGE DESIGN ON PRIVATE LAKES :
on a large family acreage estate in Cashiers, NC: family village design with Master Plan for new main mountain house, cottages, boat house, driveways, parking areas, trails, outdoor cooking, complete architectural design and construction documents on new main home, phase one construction. Timber frame is one of the firm’s roles on this, along with being family compound planners. The company also were site planners and theming architect.

FAMILY VILLAGE DESIGN CASTLE ESTATE :
On a 70 acre estate in Franklin, NC: In this location, the Architect functioned as a family village design architect and Franklin NC architect. This project involved: Master Plan for new gate house, main mountain-themed castle, utility-support area, driveways, parking, courtyards, giant waterfall feature, swimming pool, site stabilization walls with detailed rockwork. Complete architectural design & construction documents. The firm provided the services of family village design, and were stone castle architects, timber frame design, as well as site planners. The company also themed the project, based on European stone castles, encountered during Rand and Merry Soellner’s travels through Bavaria (southern Germany) and France.
FAMILY VILLAGE DESIGN – A RIVER RUNS THROUGH IT :
Family village design of multiple building mountain estates on 100 acres in the Andrews, NC area back country, including architectural & interior design & construction documents for new main house, moving and relocating existing timber frame structure, renovating and attaching moved structure to existing cottage, renovating existing cottage, designing new pavilion cottage high on a ridge, new timber frame barn.
FAMILY VILLAGE DESIGN FOR THE FOLKS :
on about 30 acres in Murphy, NC, a successful businessman commissioned us to provide complete architectural & interior design services to create a new family village design and mountain home for his parents, who are in their 70s. Our team is coordinating the surveying, design, material acquisition and construction. Here, we were family estate architect, custom home architect, post and beam designers, master planners and cottage planners.
Comment about locations for which the firm will create designs: anywhere. Yes, that’s correct. It really does not matter what state or country your family village design project may be located: Denver, Jackson Hole, Gig Harbor, Salt Lake City, Park City, Atlanta, Orlando, Jacksonville, New York, Philadelphia, South Bend, Grand Rapids, Sedona, Tucson, Phoenix, Canada, Dubai, Anchorage, Venezuela, Wood’s Hole, Cashiers, Asheville, Hendersonville, Las Vegas, or anywhere.
Contact: 828-269-9046 Rand@HomeArchitects.com
