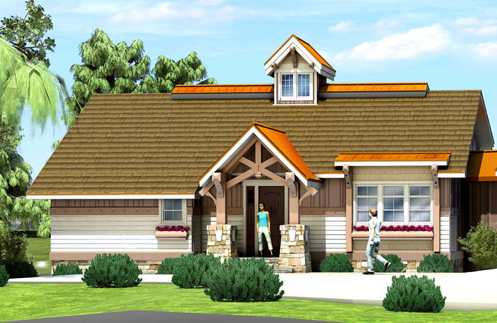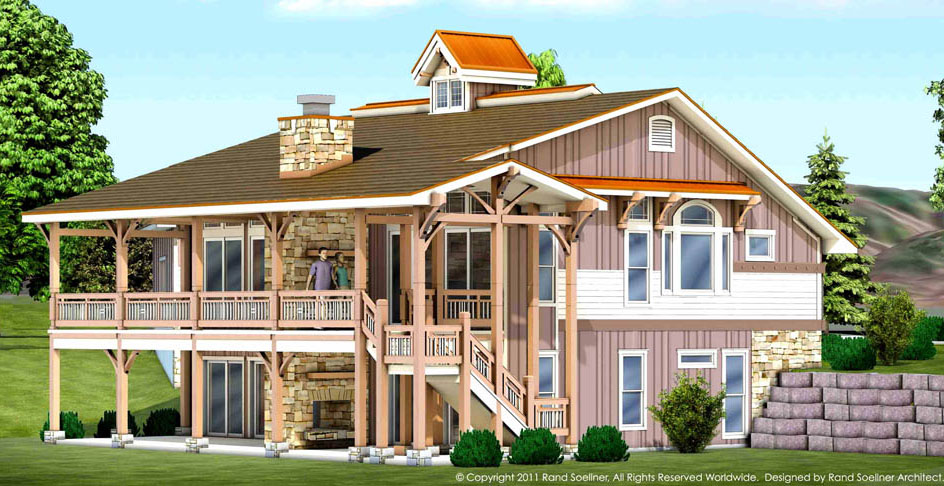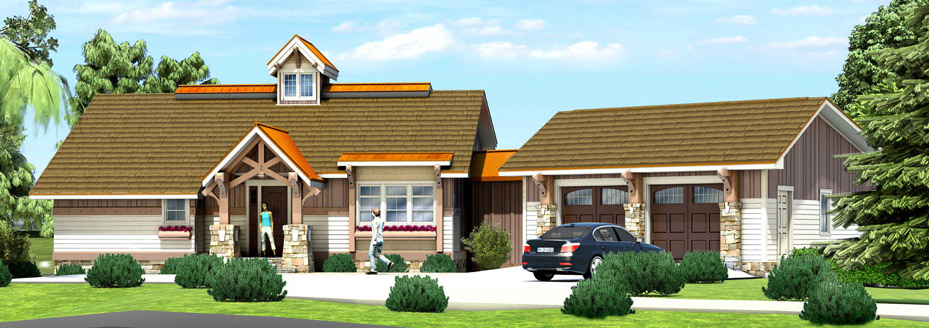What? We need architects to design our farmhouse? Yes you do, if you want it to be someplace special. If you want ceilings from 9′ to 13′ to 18′ and higher, 11′ tall glass window walls providing wonderful views of your land, then you may want to engage farmhouse architects to design your farmhouse residential project.
Architects of Farmhouse projects
Farmhouse architects like Rand Soellner, AIA / NCARB / LHI, will want to custom design your rural house on your farm to make you happy. Soellner will listen to what you want, then may ask if you would like to see several designs that might come close to satisfying your objectives. During the course of this exchange of ideas, you may very well find one of Soellner’s designs that work fairly well, but that you would want altered, or customized, to suit your specific wishes.

Customizing house designs are Soellner’s forte. This allows your farmhouse architect to modify the arrangement to work best for your land’s topography and your desired lifestyle. For instance, you may have always wanted a private Home Office in which to conduct your business remotely. For example, some of Soellner’s clients are attorneys, and much of their business might have to do with text documents, such as contracts. They can live in their new customized farmhouse, gazing at the view of their acreage and e-mail their electronic documents to their clients and other office locations.

Soellner often provides a Wi-Fi system built into the houses he designs, to allow his clients to conveniently take a lightweight laptop onto their covered and screened Outdoor Living Room, enjoying their land, and views and outdoor fireplace and Summer Kitchen, while conducting business on the phone and on their computer. Are you sure your physical presence is always required in a physical office in an urban location for you to do your job? Think about it. Try the alternative. You may be surprised at just how effective you can be, enjoying a pleasant location like your new farmhouse on beautiful land and still doing work via a computer.
Designing your farmhouse
It is surprising just how many people have been engaging Rand Soellner to design custom farmhouses these days. Soellner created a whole new type of simpler residential design to accommodate this increased demand: his Forest Meadow Series houses. These houses are simple in concept, yet the juxtaposition of spaces and structural elements results in house that could have been built today, 100 years ago, or 25 years from now, depending on how you interpreted what you are looking at. Soellner enjoys created what he calls “Timeless Architecture.” These are houses that do have historic references to architectural detail, however, they live in open, spacious plans, with all the modern conveniences, including some items that could be judged futuristic.

For instance, Soellner’s farmhouse kitchens often have 48″ wide cooktop ranges with double ovens, stack wall ovens with steaming drawers, warming drawers, microwave ovens, one large refrigerator/freezer or two, 2 dishwashers, 2 recycling bin areas, main farmhouse sink, secondary vegetable prep sink, large kitchen aisles, large kitchen islands and much more.
Soellner recently was asked to provide a very high-tech feature in the Master Bathroom of one of his farmhouses. The clients requested a TV that could be seen through a mirror, and when the TV was off, the mirror worked like a mirror and the TV was invisible behind it. Soellner did this. This is now a feature he offers in his farmhouse series, if anyone else is interested.
Soellner’s farmhouses also have dormer – lanterns along the ridge line, to provide natural light in to the interior, where otherwise the house would be the darkest. Soellner’s farmhouses offer a variety of choices for wall siding, roofing and other elements. One of his farmhouse projects is presently being bid in Virginia and another will soon be constructed in Pennsylvania.
The size of your “farm” is really your choice. Some people have an acre or two. Others, like Soellner’s Virginia project has about 42 acres. His Pennsylvania farm job is on over 700 acres, and had other existing farm structures. Some people have real, working farms, other just like the idea of living in a farmhouse and want one designed and built for them on a much smaller lot in a residential neighborhood.
CLINK LINK FOR FLOOR PLAN DIAGRAMS–> affordable luxury houses
