Many of THE HOME ARCHITECTS ® clients ask about what features are available for including on a their houses. The simple answer: whatever you want.
The more detailed answer: here are just some of the options presently being offered on our designs:
– INTEGRATION OF YOUR LIFESTYLE AND YOUR LAND: first and foremost, the company’s senior staff architect, Rand Soellner, ArCH, AIA, NCARB listens to what You want. Not the contractor, not even himself. You. It is all about You and your family. The firm perfectly weaves together all the spaces that you want to accommodate how you want to live on your land, insuring that the views and features that charmed you before you bought your property continue to do so when you are living in a house built on it.
– COVERED PORCHES FRONT AND REAR: most of our clients enjoy having a large outdoor living area that is roofed over in the “rear” of our designs for them, and a smaller roofed front entry porch so that guests can enter under some protection and keep rain and snow away from the front door. Our rear porches are often screened, under the deck boards and between the wall posts, to keep insects out of the space.
– PHOTOVOLTAIC SOLAR POWERED ROOF SHINGLES: these can provide up to about half
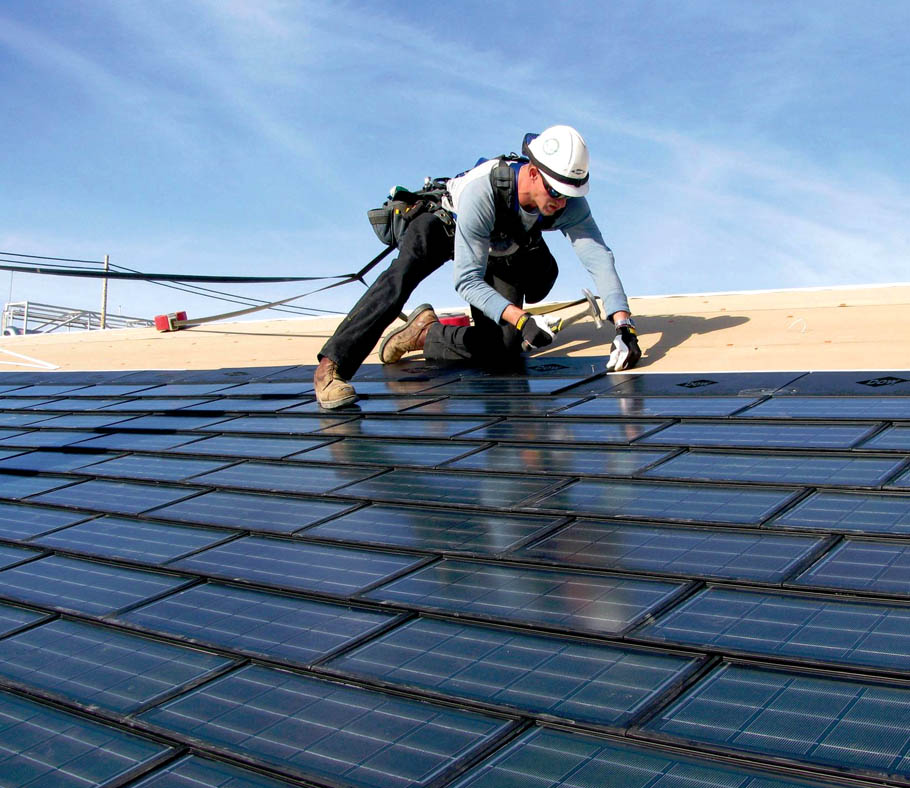
of the electrical energy needs of your residence. Imagine, on a good month, actually receiving a CREDIT back from your power company: them paying you instead you paying them! This probably won’t happen on a regular basis, but if your consumption is low enough and the sun is strong, it could happen. The company recommends that these types of shingles be located on the rear and/or sides of your house. This is but one small part of The firm’s Green Initiative, to help you pay less for your energy needs while leaving a smaller carbon footprint on the planet.
– SUPER INSULATION: Soellner houses automatically receive an R-49 in the roof/attic/ ceilings. This exceeds energy codes everywhere throughout the USA presently, and gives you a 22+% boost in energy savings over the comparable nearest insulation level (R-38). Soellner walls receive a minimum of an R-19, which more like R-21 or 22 when air films and subsidiary insulation crack filler treatments are factored in to the total, and with the company’s new SupR-wall, this is increasing to R-27. The company’s projects receive a special foam crack filler treatment to help control unwanted air infiltration; a real boost in energy conservation. This is like taking a wrench and tightening up your house to a containment level that hardly any housing enjoys these days. Smart vapor barriers (that are also downright cheap!) are also specified, along with very economical, time-tested water barriers to keep your house comfortable and cozy.
– OPEN PLANNING: Senior staff architect Soellner used to design projects for one of Frank Lloyd Wright’s
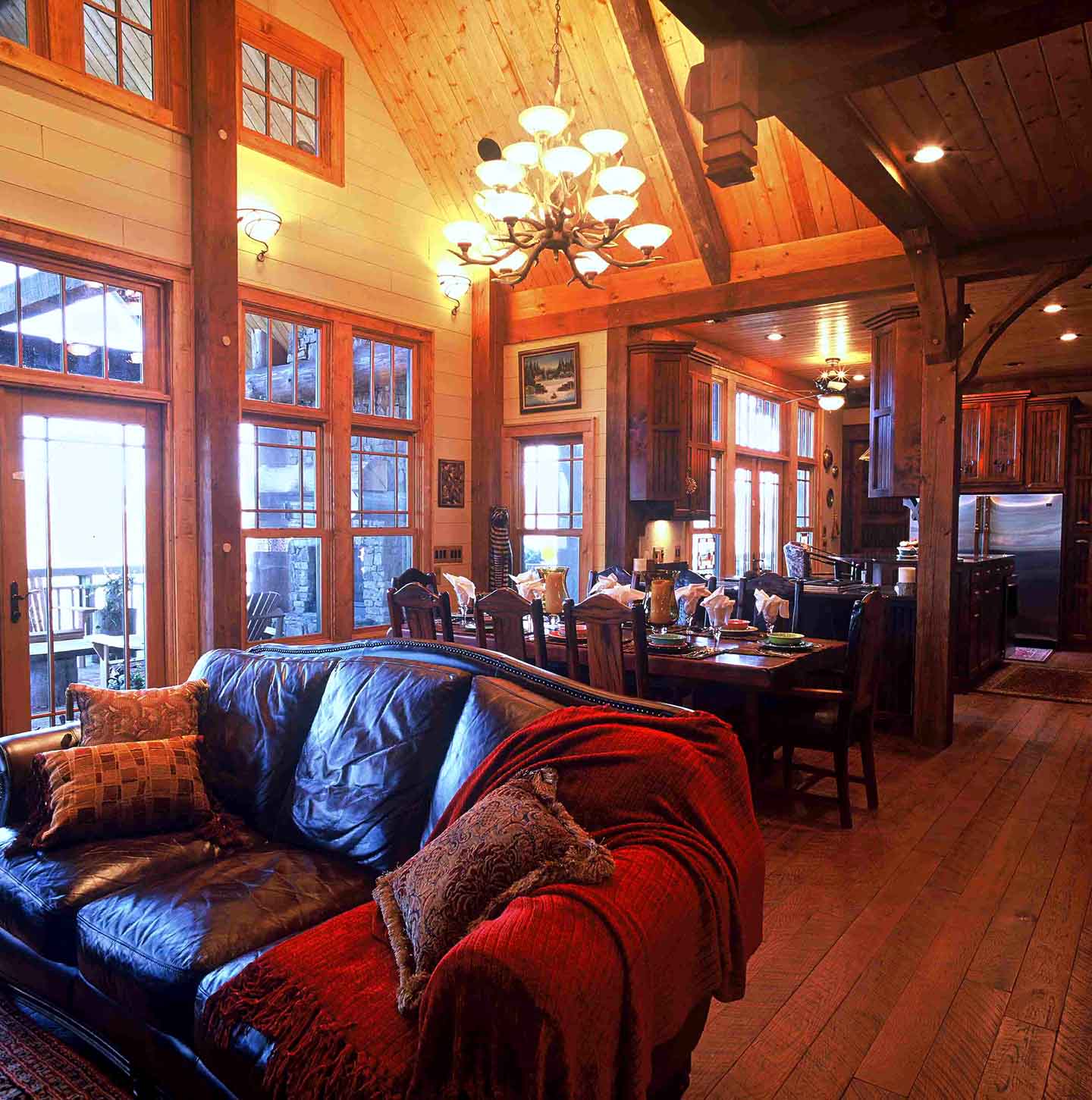
original apprentices.
The use of Wrightian “View Systems” is integral to every company design, as well as the principles of “overlapping spaces without walls,” and precise window and door placements aligned with your land’s unique views, to result in a residence that feels much larger than it really is, and that becomes interwoven with your property. The firm’s houses feel like you are living in a piece of art with useful functions.
– DURABLE WALL SIDINGS: many of the company’s clients want a house as low-maintenance as possible, and they want it fire-resistive and wind-resistive. The company specifies products from major manufacturers available all over the USA to meet these objectives, and blends them with a few beefy timber details here and there to provide you with the visual satisfaction and sense of pride you crave.
– FIREPLACES: inside and outside. Typically our clients want fireplaces in their main Living area and in a downstairs or upstairs Family Room. Sometimes they want a fireplace in their master bedroom and once in a while in the master bathroom. We sometimes provide a 2-way gas fireplace between the Master Bedroom and the Master Bathroom. Many clients want our famous Outdoor Living Room with a wood burning fireplace, often with gas ignition. Sometimes we provide a 2-way outdoor fireplace to also serve a Sleeping Porch outside of the Master Bedroom.
– TASK LIGHTING AND OTHER BUILT IN LIGHTING: we often indicate task lighting under upper wall cabinets in our Gourmet Kitchens. We also indicate sconce lighting and recessed lighting in other spaces, but we are careful these days to not penetrate your insulation perimeter. Also, we are nowadays locating light fixtures at heights that are easily reachable from a normal 6′ tall step ladder or even a 3 step utility device.
– KNOWLEDGEABLE FOUNDATION WALL WATERPROOFING TECHNIQUES: The company
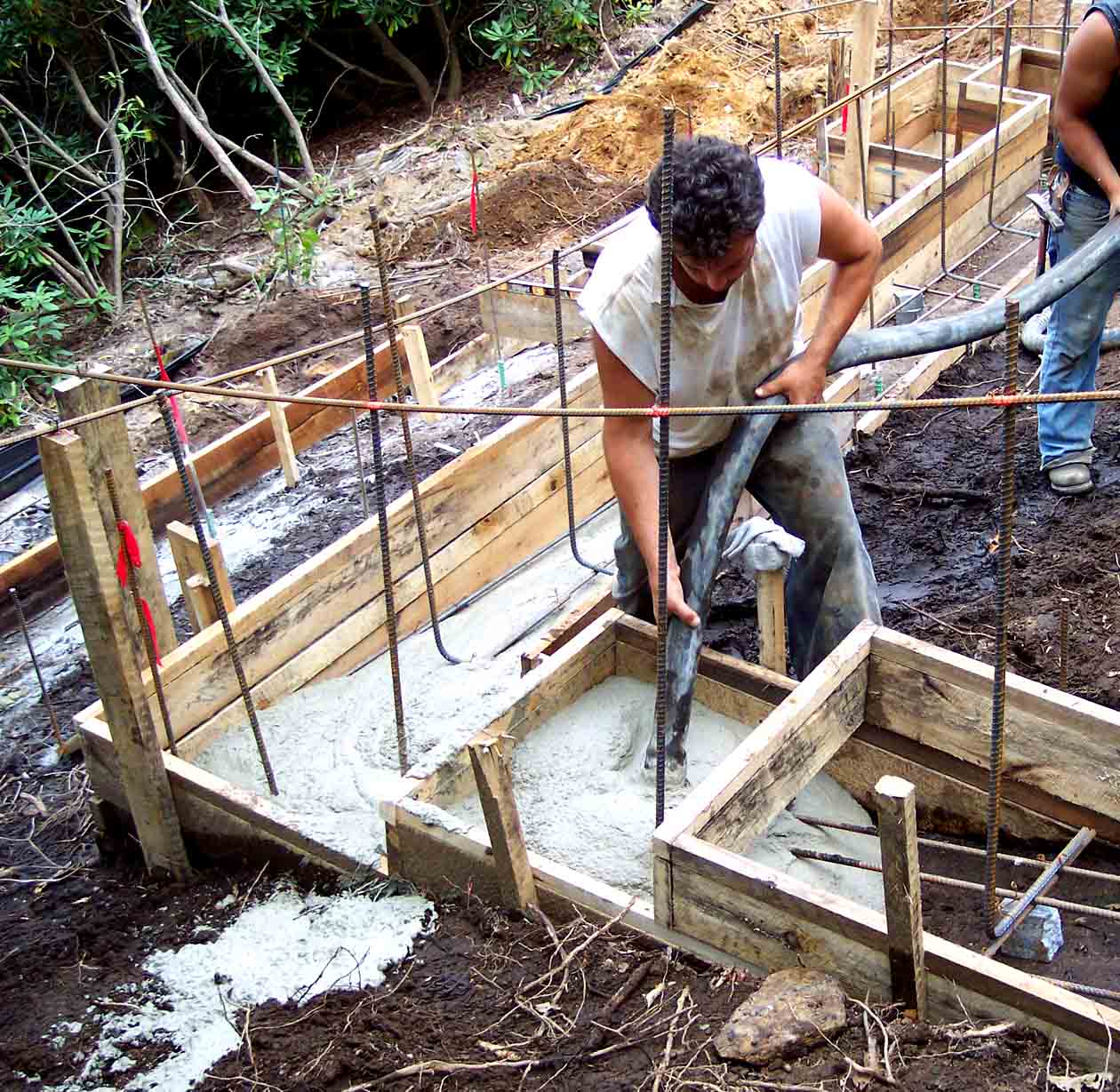
believes in a “belt And suspenders” approach for underground wall waterproofing. The firm does Not specify asphalt, like many builders want to use, because that is cheap and cracks prematurely, resulting in that unpleasant and unhealthy moldy smell in most basements across the USA and the World. No, HOME ARCHITECTS ® specifies a multifaceted approach to keeping your basements dry and healthy. The company has waterproofing materials that have flexibility built into their chemistry by major companies, like BASF, to keep your concrete coated and dry for a long, long time. In addition, the firm indicates protection layers over the waterproofing, and then drainable layers of materials that break underground hydrostatic pressure, connected to lower level water drainage conduits to take any underground water away from your house and harmlessly deposit it 20′ or more away, out to daylight down the slope. Soellner also provides drainage materials under basement floor slabs, to allow subsurface water there to drain away from your house before it has a chance to penetrate your floor. In addition, the firm uses other techniques to drain away surface water, before it even gets close to your house: Belt & Suspenders. Part of this understanding of subsurface treatments comes from senior staff architect Soellner’s building houses alongside his grandfather, father and brother in the Midwest, since the mid twentieth century.
– HIGH PERFORMANCE WINDOWS, DOORS & GLASS: the firm’s houses receive, as a minimum, double pane insulated glass with an integral factory Low-E coating for all exterior windows and glass doors and panes of glass in doors. The result is a quieter residence with a thermal break between the treated air inside and the outside air. And of course, lower monthly energy bills. The materials typically specified for window and door frames is also non-conductive thermally, further increasing the energy efficiency of the company’s house designs.
– BEAUTY: this almost goes without saying. All Real Architects will never make it through 6 to 8 years of University training unless their designs have artistic appeal. It is hard-wired into them. Just take a look at Senior staff architect Rand Soellner’s designs on this website: www.HomeArchitects.com to see for yourself. No amount of words can top what you will see. Rustic elegance. Muscular refinement. Strength. Character. Warmth. Heroic. Inspirational.
– ROOF FEATURES TO LET IN CONTROLLED ADDITIONAL LIGHT: the company invented a new
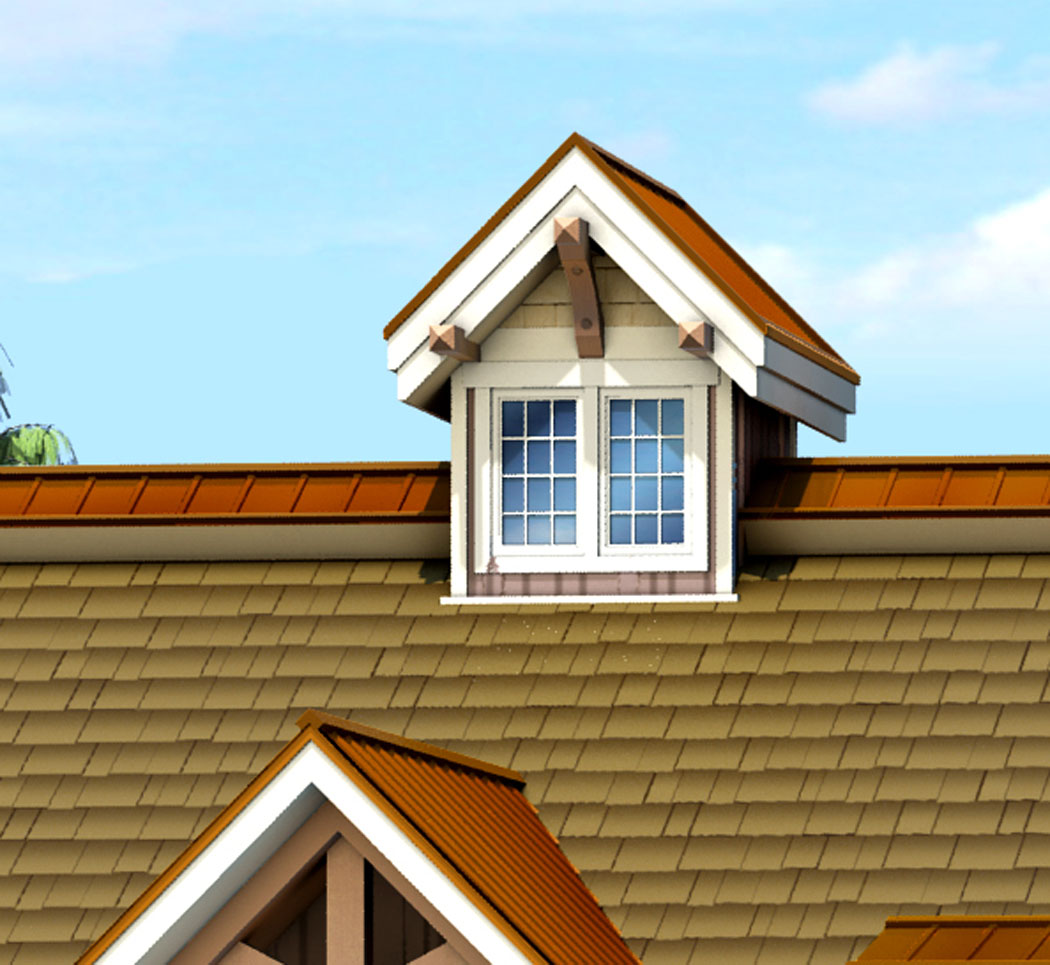
version of the historic roof dormer and “lantern”. Their “Dormer-Lantern” locates dormers along the ridgeline of their latest house designs, to allow natural, controlled daylight into your house where your interior is farthest from other windows and exterior doors (the middle). This gives the company’s houses an unprecedented brightness, cheeriness, apparent openness, and spaciousness not found in other residences.
– RESPONSIVENESS: while not exactly a Design Feature, this is part of the experience. HOME ARCHITECTS ® clients have unlimited access to their architect, 7 days a week, 12 hours a day (9AM – 9PM), 365 days a year, including holidays. We know of no other professional (of any kind: doctor, lawyer, architect, cpa, etc.) that makes themselves this available. We believe that entrusting us with your residential design deserves a complete and open ability to contact your architect when it is convenient for You.
– HEALTHY HOUSE: our basic specifications provide a much healthier house for you than building codes present require. We also offer optional enhanced Healthy Home specifications to take your house to a greatly improved level of cleanliness and lower maintenance. For instance: electronic air filters instead of paper filters, and paperless drywall, and many more ungraded features.
– ROOFING OPTIONS: we can indicate your roof as a durable, architectural grade asphaltic fiberglass shingle with a Lifetime warranty, or we can specify a metal roof, faux slate, genuine slate, cedar, concrete faux tiles, and more, to suit your budget and aesthetic wishes. We can indicate basic factory painted seamless aluminum gutters & downspouts which should last for decades, or if you prefer, we can specify half-round copper. We indicate gutter guards for whatever option you prefer, so that with one of our houses, you shouldn’t have to cleaning your gutters every season. Some types work better than others, so we will counsel you.
– WOODWORKING OPTIONS: we can go with our basic pine trims and they will look fine and
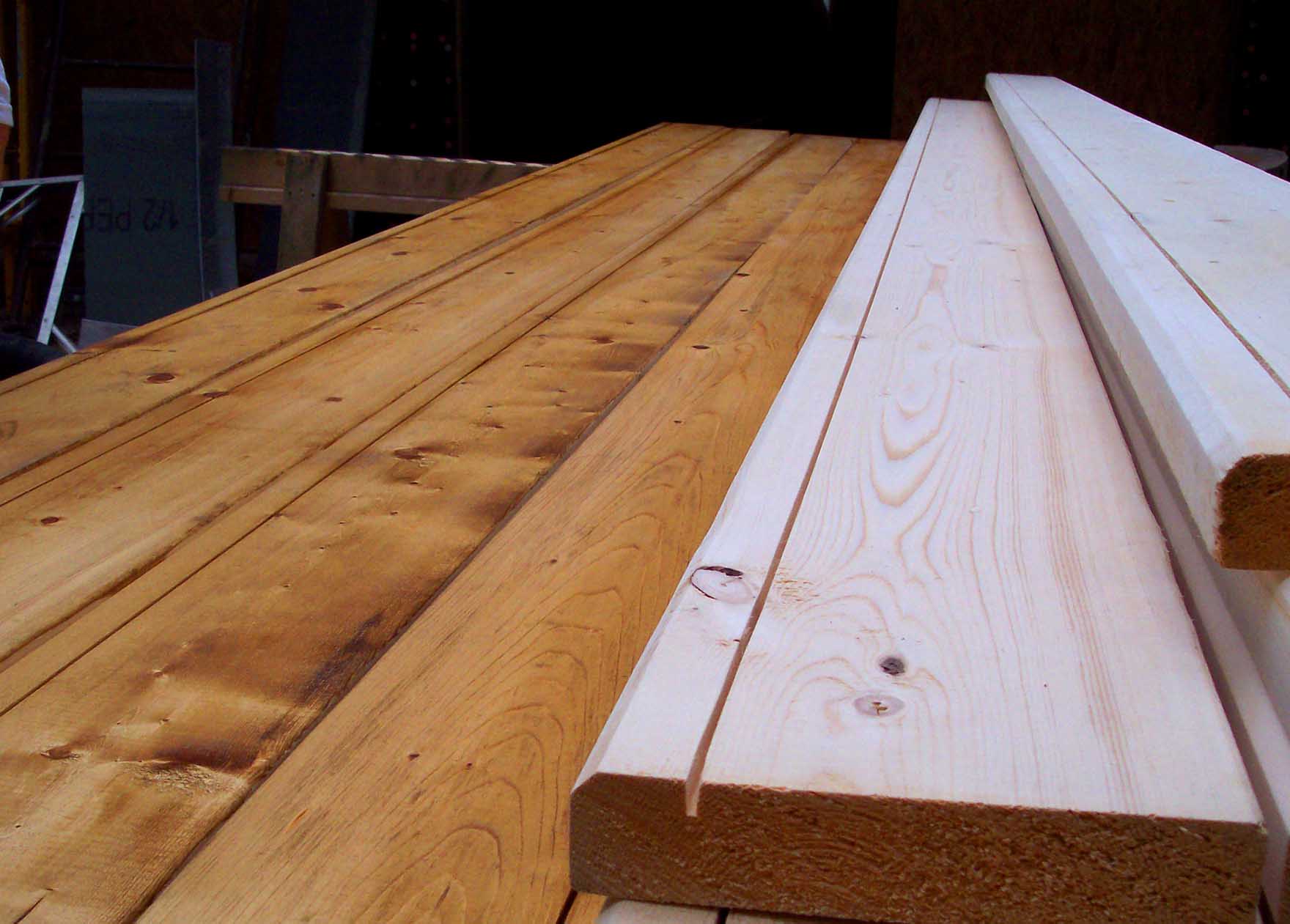
perform for a lifetime. However, if you want walnut or pecky cypress or wormy chestnut chair rails and wainscoting, we can detail and specify that as well.
– STONE: however little or much you want. We normally include stone around foundation walls, particularly out front and around the corners, on the entry pedestals at the entry porch and around the fireplaces and chimneys.
– RUSTIC ELEGANCE : we call it the “Rustic Volume Knob.” We can make your home as rustic or as slick as you want. We have found that women typically prefer smoother finishes and that men enjoy roughsawn surfaces. Somewhere in the middle is the compromise that we try to help you make, in different locations on and in your proposed house. We are happy to work with you to achieve the exact touch that works for you.
– LIGHTNING PROTECTION SYSTEM: this is an option on our projects. It helps protect your house from lightning strikes.
– WHOLE HOUSE SURGE SUPPRESSION SYSTEM: we offer this option on our projects. It protects each of your electrical panels from voltage spikes, and your computers, appliances, televisions, printers and other critical equipment.
– SELF-CLEANING ROOFS: we are one of the few architects in the World that specify a certain special metallic strip on our roofs that keep the roof shingles clean. The manufacturers of this special material indicate that the nearly 99%+ pure element has ions in solution that inhibit the growth of mold and other organic materials, for up to 20+ years. Oh yes, the added cost of this special strip? About $100 for an average sized house. This begins to illustrate the tremendous value of a Licensed residential architect’s knowledge. This is the sort of thing that you pinch yourself for later, if you didn’t have it built into your house. It is difficult, if not impossible to properly do after your house is built. Just one more reason to warrant the hiring of an architect to design your new house.
– STAY-CLEAN BATHROOM SHOWER TILE GROUT: the firm specifies a special additive to your tile grout that makes it impossible for mold, bacteria and other organic things to grow in the grout. Senior staff architect Rand Soellner’s brother, Alan, was an executive with ServiceMaster for about 26 years; he nationally trained the trainers who trained the people who cleaned major hospitals and other large commercial facilities. That is where some of this knowledge came from. Wouldn’t you prefer Never to have to put on rubber gloves and take an old toothbrush with Bon-Ami on it to your tile grout ever again? Well, you can, if you allow HOME ARCHITECTS ® to design your house!
– ELECTRIC DUSTPANS AND BUILT-IN WHOLE-HOUSE VACUUM: the firm often specifies and lays out electric dustpans and “hole in the wall” vacuum system ports that help you clean your floors with a minimum of effort. The electric dustpans are especially effective on wood floors and tile floors, and prevent your having to bend over to sweep up dust and debris. Just sweep the dust bunnies to the port, click it with your foot, and it snarfles the dirt away. Yes, that was a technical term.
– WHATEVER YOU WANT: in a nutshell: we are custom residential architects. Whatever you want, the firm can design it, as long as it complies with Code and will fit on your land and is a good design practice.
.
– LIST OF SPACES OFTEN DESIRED ON OUR PROJECTS:
. Hearth Room (like a Living Room, but centered around a robust fireplace with stone cladding)
. Great Room (this is the Hearth Room, open to the Dining area).
. Dining area (usually open to the Hearth Room and open to the Kitchen as well, and overlooking the grand outdoor views and immediately accessible to an outdoor dining area).
. Gourmet Kitchen. The is typically part of our Open Plans, open to the Dining and Hearth Room and any stair up and/or down.
. Foyer.
. Coat Closet off the foyer, typically.
. Powder Room (typically off the foyer).
. Pantry / Laundry (near to the Kitchen).
. Home Office and/ or desk area between the garage and the kitchen. This often becomes a “Drop-off Zone” for keys, briefcases and purses and also becomes a mobile device recharging station area, and Smart Home computer control location. Usually has windows overlooking a wonderful view.
. Mud Room. We are seeing a resurgence of these. Particularly between the garage and the rest of the house. Also sometimes on a lower level accessible from a rear patio.
. Master Bedroom. Usually along the rear side, with views toward the great outdoors. Offered with an optional fireplace, normally gas with remote control. Sometimes people also want a reading or sitting area off of this master bedroom.
. Master Bathroom. His and Her vanities, often granite with hardwood cabinet door faces. Often with a garden tub or whirlpool tub with a large glass window to the outside. Oversize shower, often large enough for 2 people, with multiple controls and shower heads for overhead rainshower, removal bodywash nozzle, regular shower head. We typically make master showers accessible, so that a wheelchair can roll into them. Our clients what to be able to spend their entire lives in the houses we create for them and that they come to love and enjoy, so they don’t want any future infirmity to preclude them from living in their house.
Some of our clients have us put in luxury features, like “TV in a mirror” in which you can be using a full height mirror that we provide for you, then hit your remote control and a TV screen magically appears in part of your mirror so that you can watch the news, or your favorite program. One click of your remote and the TV vanishes. Super cool! Once again, just one of the many options available. Oh yes, the company also knows about the Toto super toilet with warm cleansing water, push button digital controls, and the remote sensor that will raise the lid for you when you approach if you wish!
. Master Closet. This can be many things. Normally we provide 2 to 3 tiers of hanging and shelf space, His and/Her sides, central granite or timber island dressers with or without Morning sinks with coffee makers. Built-in flatscreen TVs, shoes – shoes -shoes stacker shelves that Imelda Marcos herself would envy! Optional built-in illuminated ironing board, and sometimes an English Library rolling ladder for access to the topmost area of the closet.
. Guest Bedrooms/Baths: most clients want 1 to 2 to 3 spare bedrooms for relatives and other guests. We often plan BUNKROOMS that allow young people to enjoy multiple bunkbeds, some with built-in lighting, shelves, ladders and even bridges between them once in a while! We often provide double large barn doors for these bunkrooms, that open onto Family Rooms, to allow young people to commandeer the ares for their enjoyment during their stay. For Soellner guest bathrooms, we often provide 2 sinks, and a door and partition into the bathtub/shower/toilet area. With this kind of arrangement, 3 people can simultaneously be using a HOME ARCHITECTS ® guest bathroom, which is a great help when everyone is trying to get ready in the mornings. Guest bedrooms often open up onto guest porches. Guest bedrooms are typically arranged in a split plan, so that the guest rooms are on the opposite side of the house from the master suite, for your privacy and acoustical separation.
. Garage: none, 1 car, 2 car, 3 car, 4-5-6- or whatever you want and what will fit on your land. Some of our clients even have a hobby of working on cars and we have indicated car lifts in one of their garage bays, with higher than normal ceilings. We also offer optional laser-guided parking: no more dangling yellow tennis balls! This option is remarkably affordable. We also offer modular wall shelving or built in standard shelving, as you wish.
. Family Room/Game/Recreation: there typically are spaces on lower levels, such as in a walk-out basement, that will allow for a pool table or other equipment to be located. Also, we provide home library wall shelving here, if you wish, and a seating area with a large flatscreen TV and fireplace. Typically there a multiple large glass doors facing the rear patio level and views.
. Pub: many of our design feature a home bar downstairs or on the main level or upper level, with a sit-down bar for 2 to 6 people, and a back bar with microwave, regular range/oven 9f you wish, under cabinet refrigerator/freezer/ icemaker, sink, dishwasher, cabinetry and mood lighting and woodwork.
. Home Office: in addition to the Dropoff Zone office (above) some clients also request an additional, more private home office, with a partner’s conference table between a couple of wall counter desk areas for the owners of the house to have computer workstations, printer, additional TVs, file cabinets, shelving, possible additional optional fireplace, glass doors to the outside, windows, additional storage and other items.
. Vault/ Safe: some clients have guns or other valuables that they want hidden from normal view. The company can detail & specify special hidden doors to these rooms that look like they are part of a wood plank wall.
. Safe Room: some people want a “Panic Room” in which they can find shelter in a wind storm, or if they otherwise feel threatened. The firm can make these rooms cast in place steel reinforced concrete on lower levels, or wood stud with steel plate armor screwed to the walls, with steel armored doors.
. Mechanical rooms: not many people necessarily want these as a feature, but here is where you will find much of the technology that make and keep your new house comfortable and healthy. Air conditioning air-handling-units, tankless hot water heaters, computer and phone technology distribution cabinets, pumps, air filters, HVAC air preconditioners, heat exchangers, and electrical panels. The company can even specify electronic air filters that don’t need cleaning but once every few months. This residential architectural company can take things as far as you want them to go.
OUTDOOR SPACES:
. Front Porch, quite often with timber framing and stone pedestals. As small or as large as you want.
. Motor Court. Your vehicles require space in which to maneuver to get in and out of the garage (if you choose to have one), and for guests to park and leave. We can make this as utilitarian as you want (gravel or asphalt) or as fancy: with thick , large flat boulder stone pavers, brick, landscaping, fountains, statuary or other treatments to suit your desires and budget.
. Porte-Cochere: this is a fancy carport, usually out front of your house, in a circular drive-through arrangement with a roof and large posts. It is typically lighted and can become a major entry architectural feature for your house.
. Outdoor Living Room: as the name implies, outdoor upscale furniture often is located here, outdoor fireplace, often 2-way, a flatscreen TV possibly.
. Outdoor Dining Room: usually directly next to and part of the outdoor living room, all with great views to your magnificent land.
. Summer Kitchen: usually off to the side of the outdoor dining. Often with a 4 to 8 person sit-down serving bar, outdoor sink(s), refrigerator/icemaker, outdoor cooking gas grill, vent hood, granite or soapstone counters, stone cladding, and just about anything you can imagine, like a pizza oven, special lighting and other features.
. Sleeping Porch: normally located directly outside of the Master Bedroom. We can design a cedar plank bed for you here and you can have an inflatable mattress. This outdoor porch is normally roofed and screened, for your enjoyment of the outside without its drawbacks. Usually the single outdoor fireplace has a 2-way opening so that this sleeping area can also enjoy the fireplace without having to pay for it. Some people also want a hot tub in this location, between the bed and the fireplace.
