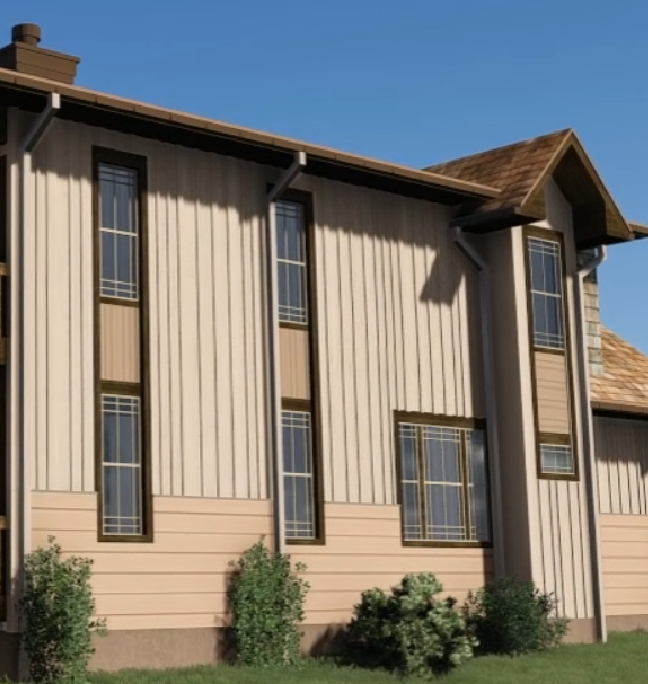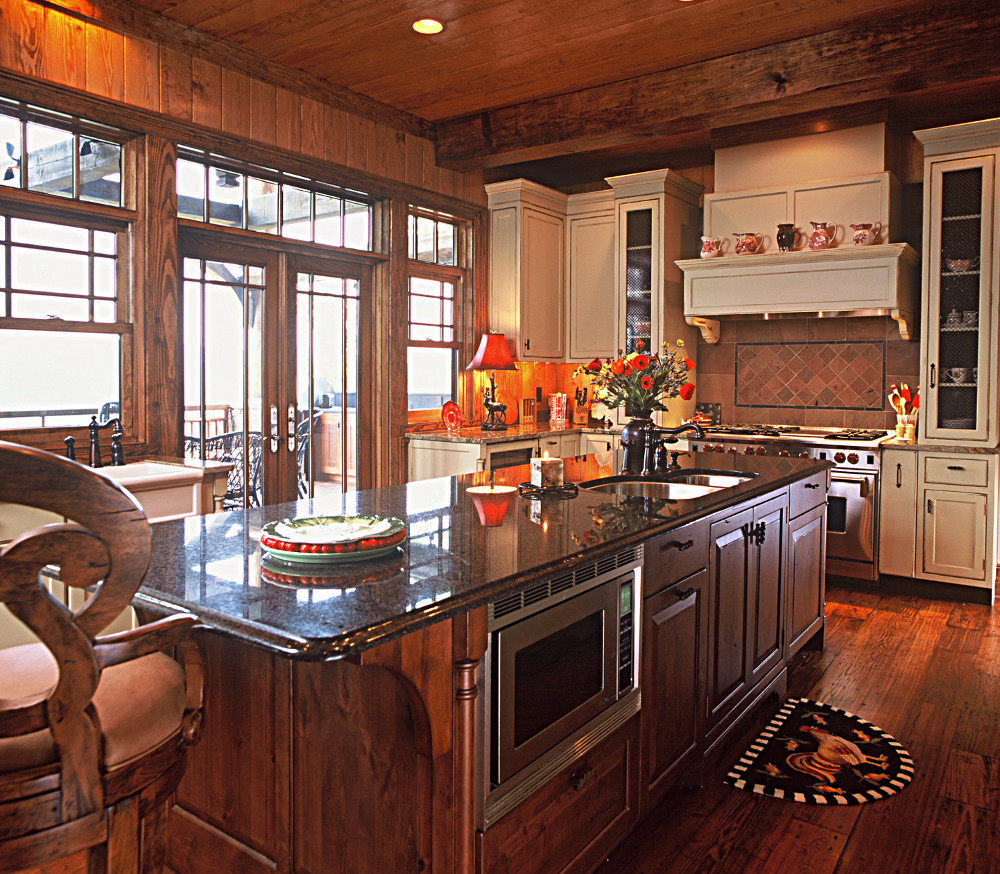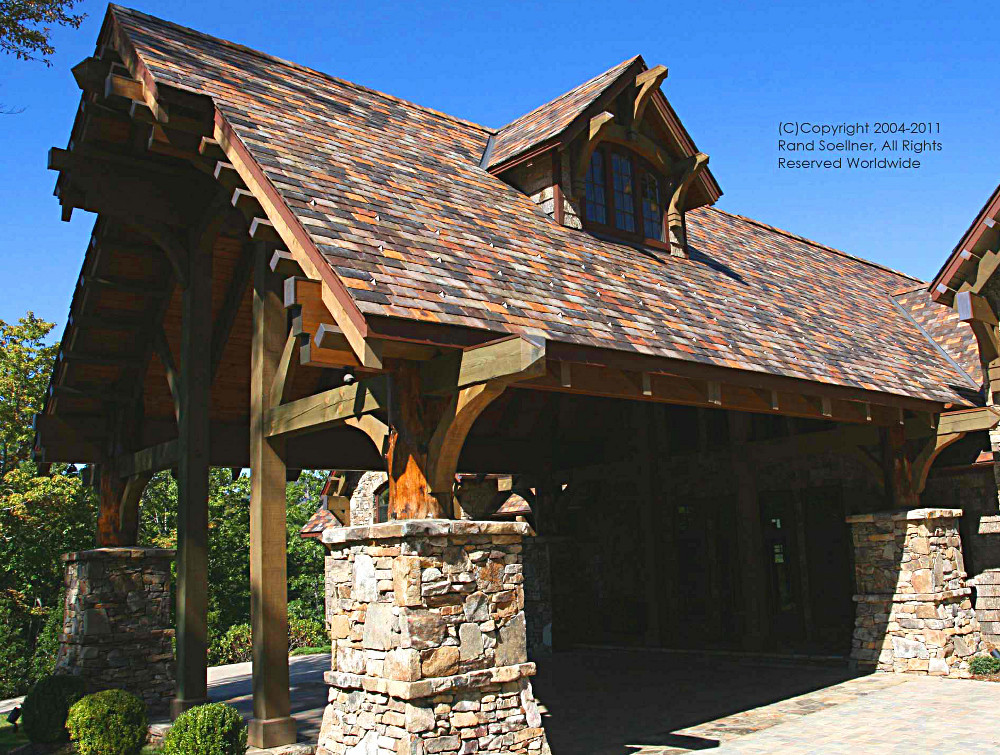The fine art of house architecture deals with some of the design thoughts licensed Architects have while designing your residence. No other professional exists that can provide this level of care and consideration.
This website has dealt with “down & dirty subjects like septic grinder pumps, wind structural resistance, insulation, energy conservation, roofing, foundations and hundreds of other topics that most people can relate to and understand. However, this particular article examines some of the more rarefied artistic aspects of residential architecture. Part of the reason anyone might want to hire an Architect to design their house: because no one else deals on this aesthetic level: to turn your house into a work a art in which you live.
What sort of aesthetic things do licensed Architects think about, examine and resolve?
Read on…
ALIGNMENTS
Real Architects care about architectural features lining up, for instance: windows from an upper level aligning with windows on lower levels. Sounds easy. It’s not. Window placement is as much artistically based as it is functional (to let in views and light). Many budget Builders and unlicensed “designers” don’t worry about such matters and when you observe their houses you can tell: the windows are a haphazard punch-card hodgepodge. A real Architect works to a higher artistic standard: concerned with how the exterior looks as well as how the interior functions. Moving windows up down and from side to side and establishing relationships from one level to the other can make a great deal of difference in the perception of a house and how beautiful it is and if it has risen to the status of “Architecture.” Not all built structures qualify as “Architecture.” Most are merely buildings or houses or functional boxes. Most people can tell Architecture when they see it. Architecture has a “Plus X factor” that is above and beyond the visual quality of just buildings. And alignments of windows, doors, materials, trim, roof lines and other features play a significant role in this task of raising a mere house into the realm of art, which = Architecture. And that’s just one of the abilities built-into an Architect, particularly one who specializes in the design of houses.

This may sound like a little detail, but when perceiving an entire house, these sorts of visual cues add up to become something above the normal: architecture. And there are building codes involved: “means of egress” legal ways to exit from a bedroom on each floor level, in addition to the interior doorway through which you entered, in case of a fire emergency. This seeming simplicity is the result of sophisticated analysis.
FUNCTIONAL SPACIOUSNESS
When you’re in a house designed by an award-winning licensed Architect, you can “feel” the spaciousness in even compact houses. How is this accomplished by Architects? How is it even possible to achieve functional spaciousness in small houses as well as larger residences?
Architects carefully layout the arrangement of not only walls, windows and doors, but also furniture, appliances and fixtures. What is the result of this careful architectural planning? For one thing: a quality architect-planned kitchen will have spacious aisles exceeding the stingy 3′ or 4′ many “designer” and budget builder kitchens typically have. Why do Architects chose to place more distance into kitchen aisles? Because they plan the appliances there with open doors and drawers. They see how much room is left when all of those appliance doors and drawers are open and then they provide more space so that when you are in that kitchen and moving around with more than one person, you will have enough space in which to pass each other and the open doors and drawers of those appliances. Sounds simple. Once again: its not.
Why not? Because you can’t provide lots of space everywhere. If you do that, the entire house gets too large and too expensive. You have to know where every square inch counts: put it where you need it and cut back where you don’t. That ends up providing a highly functional “optimized” floor plan that puts more space where it is needed and less where it is not. And that spacial usage/optimization is the sign of a very talented professional: a Licensed Architect. There are many other rooms and spaces that are also critical, but this article does not have the room to continue on this one subject.

DETAILS
A capable Architect understand where to spend the Clients money on certain details that are important to those Owners and where to economize on items that are not as crucial. This internal budgeting allows the Architect to carefully and surgically utilize the Client’s money on those features that put a smile on their faces, such as the Front Elevation materials and architectural features (like the front door) and similar items, providing a feeling of richness where people come closest to them, rather than on little-seen portions of the project. Prioritized features.

There are many other items that can be discussed regarding the fine art in house architecture, but we are out of room for this one article.
To summarize just the 3 points in this features;
Alignments.
Functional Spaciousness.
Details.
tags: Fine Art of House Architecture, Cashiers, Hendersonville, Highlands, Lake Toxaway, Glenville, Aspen, Atlanta, Telluride, Sevierville, Nashville, post and beam, timber frame
