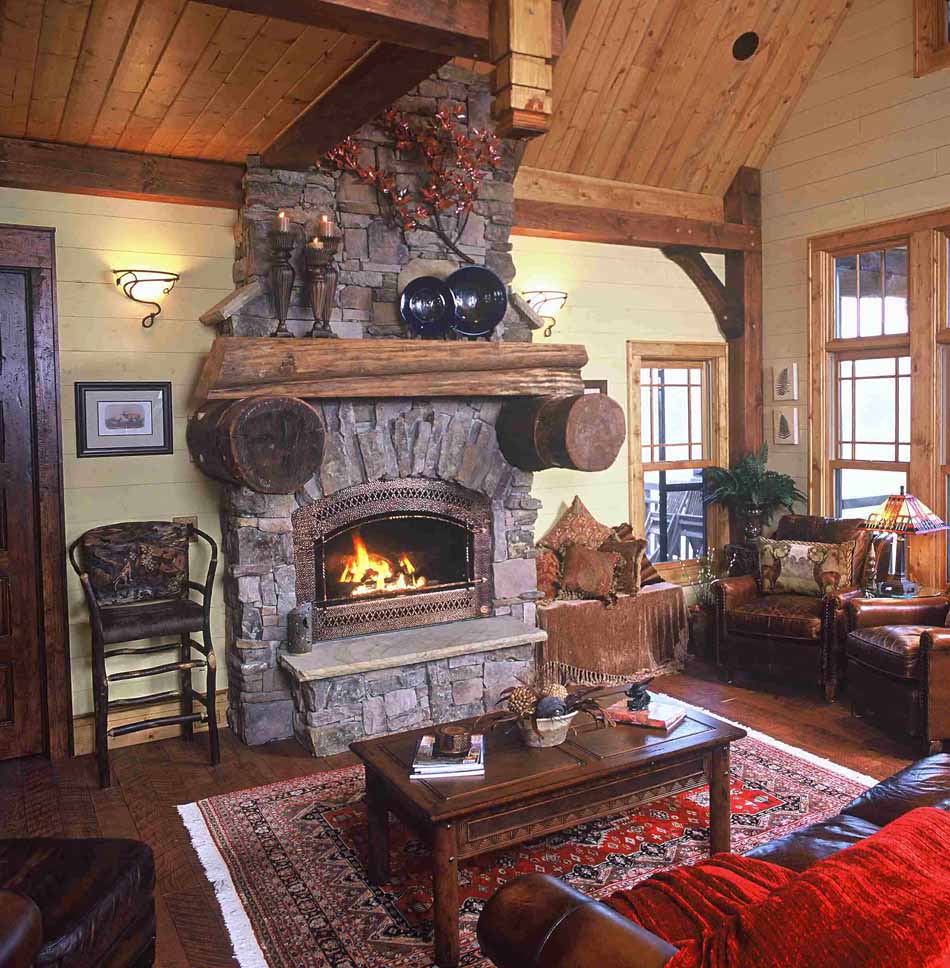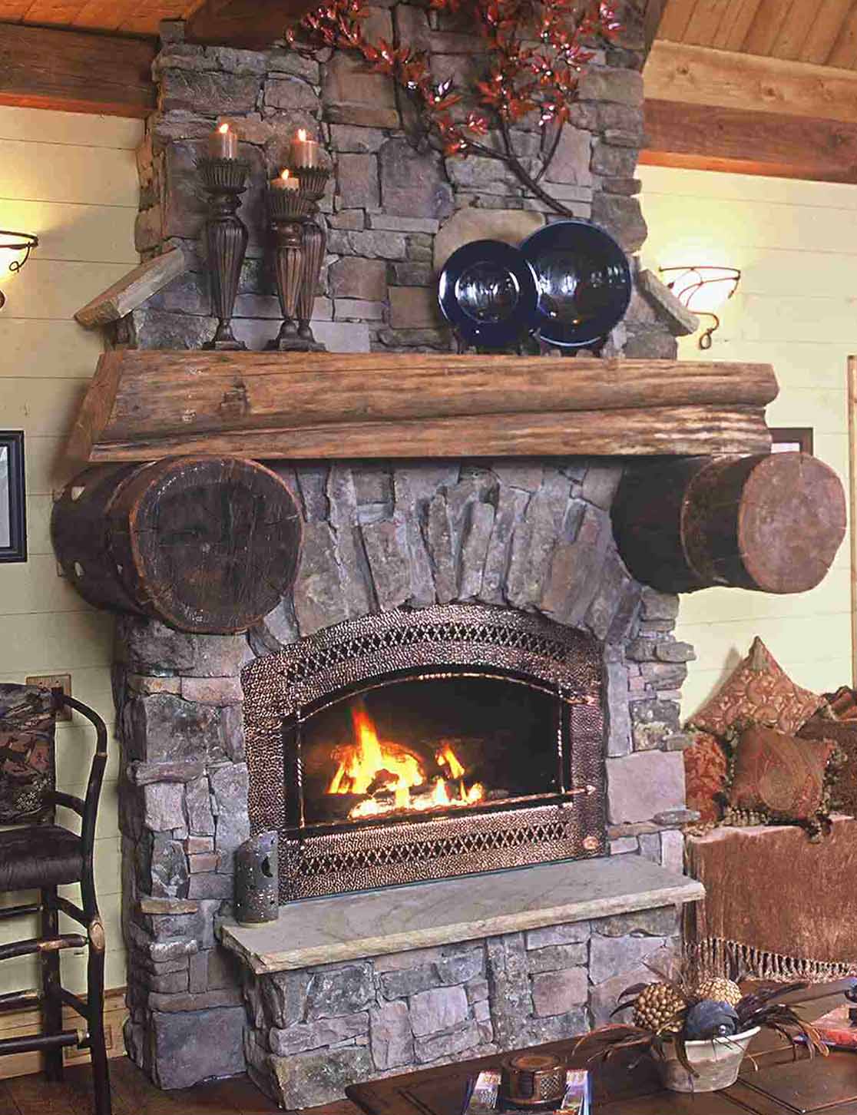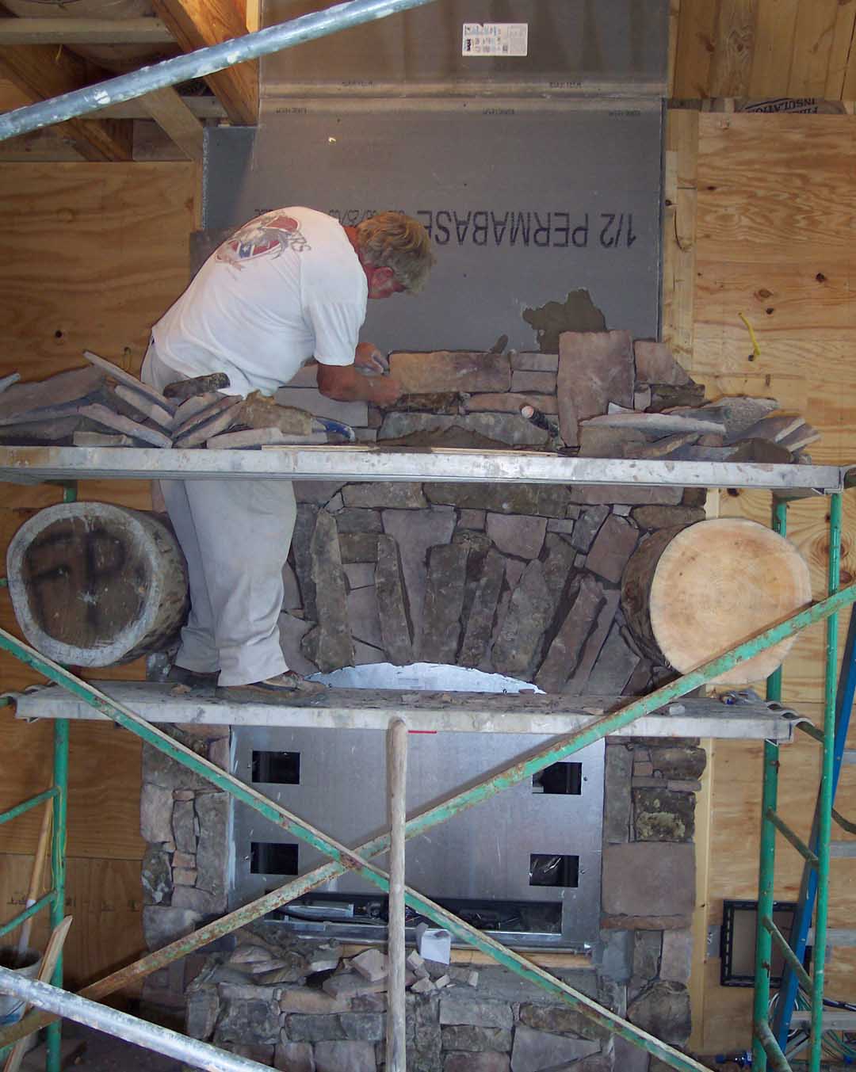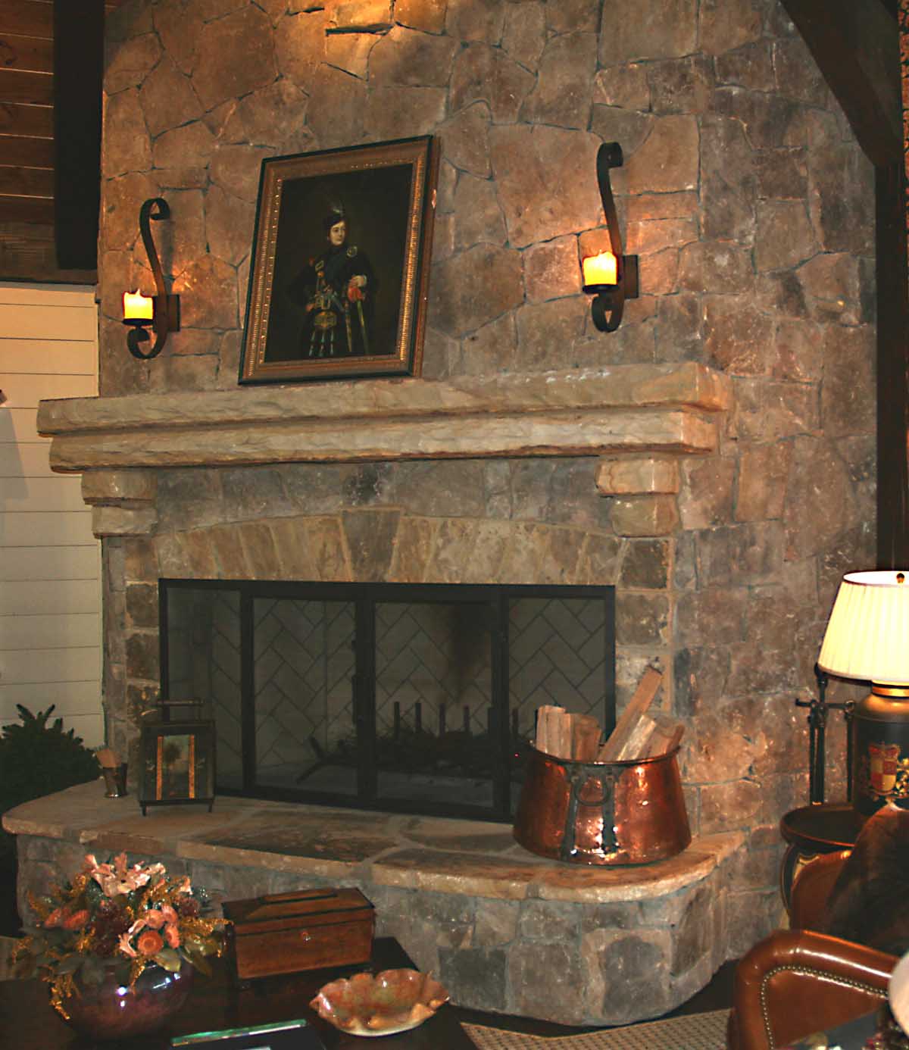Everyone who wants a new house, wants a fireplace. The HOME ARCHITECTS ® typically call the space in which the fireplace is located: the Hearth Room.
Some others might call this the “Living Room.” It may be a question of semantics. It really doesn’t matter. What’s important is that this space allows you and your family and friends to gather around each other, and that wonderful fireplace, and talk about things that they enjoy and that are important to each other.

This whole craving for light, warmth, family, food and friendship began millions of years ago. However, the earliest known human-controlled fire appeared to date back to 790,000 years ago.
In 2004, an Israeli team discovered the presence of burned seeds, flint and wood at the Acheulian site of Gesher Benot Ya’aqov in Israel. The deposits of scorched fragments of flint suggest that human-started and controlled fires were burned in several locations, indicating hearths. 6 different wood types were burned in these locations, including three that are edible: olive, wild grape and wild barley.
However, in 2012, in Nature Magazine, another team of scientists revealed that in South Africa, in the Wonderwerk Cave, evidence of controlled fires were discovered, dating back to one million years ago. The theory is that likely Homo erectus, a species believed to be a human ancestor, was inhabiting the cave. And additional evidence suggested habitation of the cave back to two million years ago.

During the last million years or so, humankind has come a long way. Including in the design of the containment and control of their fireplace and in the aesthetics and comforts of their hearth rooms.
Even though the bare earth floor have been replaced with fine hardwoods, something of the early beginnings is recalled in this Hearth Room created by the HOME ARCHITECTS ® in their Falcon Cliff Lodge.

Harkening back to the cave days, the wood flooring has been custom distressed in a wood shop. Interior consultant, Merry Soellner, specified that a warped 60″ diameter giant table saw blade be used to scarify the floor boards before installation. This had the effect of creating controlled small gouges in the surface of the flooring. Texture is what this is all about. She further had the initial light caramel stain followed by a “chocolate” stain that was immediately wiped off. This had the effect of staining the distressing marks the darker color. Then the boards received a satin varnish sealer that is 10x harder than polyurethane.

And of course, let’s discuss the fireplace. Senior staff architect Rand Soellner, ArCH/NCARB/AIA, personally guided the work of the stone mason, as he was laying the rock up. This is a careful blend of shaved native rock and cultured stone. Due to the craftsmanship of the mason and the selectiveness and design of the architect, the effect is one of a hand-crafted one of a kind heavily textured rock fireplace. This particular owner wanted the convenience of simply being able to click a remote control to have fire anytime.
So, this is a gas-fired, gas-burning fireplace. And a very nice one, with a hammered copper decorative border.
There is a fan that is also controlled by the remote that allows the heat from around the fireplace to be blown into the hearth room, making this fireplace an excellent source of heat for those cold winter days.
Also, there is a glass face, so the fire chamber is contained, and there is an external make-up combustion air duct, so that the fireplace is Not using any of the air from inside the house, so it is not exhausting any interior heated house air up the chimney. This makes it more energy efficient.

A massive native stone fireplace in one of the firm’s custom houses, with double rock mantel and flat arched opening of approximately 60″ wide.
