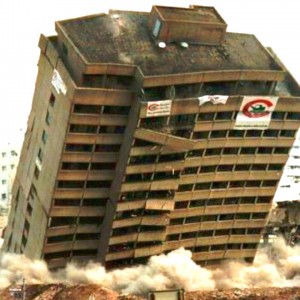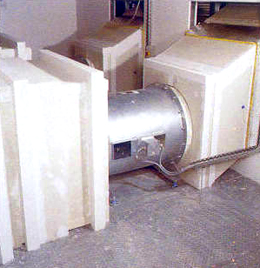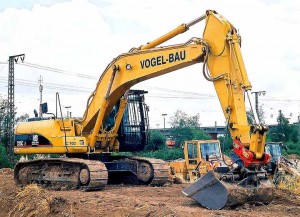Forensic Architects : analyzing residential and commercial issues.
Forensic Architects analyze residential and building situations to discover their causes.
Quite often, this involves field visits to the house or buildings being analyzed. Forensic Architects also take photographs during their investigations and prepare reports, to explain their observations. Forensic Architects typically draw conclusions, supported by their field documentation, as to why something is happening.
Forensic Architects Process:

Home Architects ® is available to be your Forensic Architecture firm. We will discuss with you the concerns you have, explain our services, visit your house or building in question, document our findings, analyze what we see, then propose suggestions to resolve the issues. We also can serve as an expert witness.
Forensic Architects Services Available:
– Discussion of your issues, forensic architectural programming your perceptions of the situations.
– Obtaining of any existing documents and computerized files relative to the project to assist in analyzing and corrective efforts.
– Coordination with other professionals involved in the analysis and corrections, such as with other structural, mechanical, plumbing, electrical and civil engineers.
– Travel to the project(s) locations.
– Project visit, tour, and documentation of the project’s issues by the forensic personnel. Includes digital photography and digital video documentation and electronic text report with embedded graphics illustrating the points observed. Also now have available min-helicopter drone with HD cameras that record still and videos.
– Analysis of the documented situations, including a text report supplemented with graphics from the tour by the forensic consultant.
– Meetings requested by the Client.
– Suggested resolution report documenting our suggestions to resolve the issues analyzed.
– Actual architectural Construction Documents if you desire, with architectural services to correct the situations. Or, we can help you manage other professionals that you may have engaged, if you wish this service.
– Architectural Construction Administration to periodically visit the project during corrective efforts to observe and comment on the progress of the work and the work’s compliance or non-compliance with recommended solutions and corrective Construction Documents. If you wish this service.
– Review of Contractor’s pay requests, material submittals and other matters during construction, if you wish this service.
– Project Closeout visits for Substantial Completion and Final Completion. If you wish this service.
– Warranty Period visits to observe and report on any issues during the warranty period, as desired by the Client.
– Post Warranty visits and reports to observe and document conditions after the expiration of the project warranty(s). As desired by the Client.
Some history on what Forensic Architects at our company do:
 Rand Soellner, AIA/NCARB has been analyzing building issues since the 1970s. Although the firm is well-known as a premier residential architectural company, they have been consulted to understand building issues by both large insurance companies and governmental agencies over the decades. Forensic architects are what we are called in this capacity. Sort of like a CSI (Crime Scene Investigation) unit, looking at the clues in the building construction. We discover the root causes of the problems and ultimately the actual reasons why certain things happen in constructed facilities.
Rand Soellner, AIA/NCARB has been analyzing building issues since the 1970s. Although the firm is well-known as a premier residential architectural company, they have been consulted to understand building issues by both large insurance companies and governmental agencies over the decades. Forensic architects are what we are called in this capacity. Sort of like a CSI (Crime Scene Investigation) unit, looking at the clues in the building construction. We discover the root causes of the problems and ultimately the actual reasons why certain things happen in constructed facilities.
Due to the sensitive nature of most of these investigations, not many clients or specific buildings can be disclosed. The firm’s respect of the privacy of these clients is part of his service.
In 2010, Soellner was recruited by the WestLaw Round Table Group to serve as an expert witness on architectural matters.
Forensic Architects example case study #1:
In one county in the southeastern United States, Soellner forensic architects investigated 4 office/laboratory and industrial complexes at different times during a 4 year period, at the request of the County government’s risk management department. They had been having problems with moisture penetration with all of these buildings and with air quality, so much so that several employees were pushing for early retirement at the County’s expense, claiming sick building syndrome. Before any additional staff could jump to any conclusions, the risk management department of the county engaged a team of professional architects and engineers, with Soellner’s team as the senior forensic architects of the investigation.
In the first complex, there was a central administration building with some minor laboratory space and public restrooms, storage and ancillary spaces along with circulation corridors. What Soellner discovered was the following:
1. The building had only a minor vertical offset from the surrounding grade. It would have been better if the main floor level was a few inches higher off the ground, so that during periods of heavy rainfall, that excess rain could more easily flow down and away from the building.
2. There was landscaping irrigation around the building, with irrigation heads spinning around and striking the building walls, doors and windows.
3. Around windows and doors, it was observed that the sealant had aged and cracked and was possibly not of adequate elastomeric properties to resist the seasonal shrinkage and expansion. In any event, the sealant had failed and when observed from the interior of the building, light cracks directly through to the exterior could be seen.
4. The building was negatively pressurized. This means that in this case, the restroom exhaust fans ran continuously, resulting in exterior air being drawn into the building and through the microscopic pores of the wall and imperfections at joints.
5. The interior faces of exterior walls were covered with vinyl wall covering. This means that during most of the year, indoor air-conditioning ran. This made the interior of the building much colder and dryer that the humid and hot exterior air.
6. Air treatment was basic and no pretreatment was in place, meaning that raw hot and humid air was drawn into the lungs of the building and circulated while being passed over the coils during its journey.
 What we have above is a recipe for problems. It took Soellner forensic architects a short time to examine these situations and understand their implications. You may have a similar building. To Soellner, the above items are obvious and he notices such conditions and more during his company’s visits as Forensic Architects.
What we have above is a recipe for problems. It took Soellner forensic architects a short time to examine these situations and understand their implications. You may have a similar building. To Soellner, the above items are obvious and he notices such conditions and more during his company’s visits as Forensic Architects.
.
The implications of the above conditions for Forensic Architects:
1. A minor vertical offset of the floor level from surrounding grade is an invitation for rainwater to possibly flood or at least leak into the interior from the exterior, as well as from subslab conditions (this was a slab on grade structure).
2. Landscaping irrigation heads should never be allowed to strike building surfaces and should be kept away from the building so that water cannot collect near the building. The reason: water hitting building surfaces could leak into the interior.
3. Sealants around doors and windows need to be of superior quality, typically polyurethane, with a 300% elongation factor and sealant joints need to be in compliance with sealant manufacturer recommendations so that they properly seal the surfaces involved. At such time as the sealants are no longer performing, they need to be replaced.
4. Never allow any building or home to be negatively pressurized. If anything, buildings should be slightly positively pressurized so that the building is not wicking in unconditioned air from the exterior into the interior. Uncontrolled infiltration means that you are not in control of what is entering the building and that is not a good situation, particularly in a hot, humid climate.
5. Never, never install a perfectly rubberized membranes like thick vinyl wall covering on the interior side of exterior walls. What happens is that the moisture-laden hot humid air from the exterior is wicked in through the walls and cracks and crevices, due the overall building negative pressurization, and this hot, humid air then strikes the wall side of the vinyl sheet, where it condenses on the vinyl, because the vinyl is on the air-conditioned chilled side of the wall. This condensed water then collects, trapped between the vinyl wall covering and the drywall, which is an absorptive material. Mold then grows, which human lungs do not enjoy. Vast black sheets of mold were visible during the renovation efforts of this building in this location, throughout the building.
6. HVAC systems should be preconditioned wherever possible. Introducing wet, hot exterior air directly into the ducts of the building resulted in moldy ductwork. The interior of the ducts happened to also be lined with fibrous insulation, which became a breeding ground for the mold. We do not allow any sort of fiberous material inside our ductwork. Gaps in the ductwork and insulation gaps around the ducts contributed to breeches of integrity of the airstream cleanliness.
Next: the solutions proposed by Forensic Architects to cleanse the building and fix its problems:

1. It may seem like there is nothing that can be done to fix a house or building that has been built too low to the ground. I mean, what can you do, lower the rest of the world, or jack up the entire building? Well, actually there are things you can do and here is what we specified: dig down around the building another 6 to 8 inches to obtain a higher offset, without going so deep as to jeopardize the existing foundations. Then, slope the earth down and around the entire building for a distance of at least 5 feet horizontally, sloping the earth Down and Away from the building at about 1″ per foot. In this manner, rainfall from the sky will drain down and away from the structure. Next, provide outpours from this new trench around the building, and in some cases, drainage grates and drainage structures and underground piping that accepts the rainfall and drains it underground in piping and in the new swale down and away to daylight at a lower elevation on the larger site, at a distance of at least 20′ away from the building to a location where the water will Not flow back toward the building.
2. Replace landscaping irrigation heads and/or adjust all of them so that none of them allows irrigation water to strike the building, or to apply too much water immediately outside the building. It may be that underground drip irrigation that deposits a certain minimal rate of water for the species of landscaping would be a better answer around the structure, which would also conserve water usage. Also, use of landscaping in a Xeriscaping context is better. Xeriscaping is a landscaping philosophy using plant materials that are from the area and have a positive history of thriving on whatever water typically falls from the sky in that region. Also, underground drip irrigation puts a smaller amount of water exactly where you need it, nearer to the plant roots, and it moistens the soil, which is a healthier condition for the plants, allowing them to absorb the water as they need it rather than only when an elevated head happens to spray the water. This means that you are likely to use less water for irrigation if more of it is applied underground, which also saves you money and is a more environmentally sound approach.
3. Clean and reseal all joints around the building, starting at the exterior, using elastomeric, waterproof sealants with proper installation techniques as recommended by the sealant manufacturers and good architectural practice. Pay close attention to joints around windows and doors and at any structural expansion joints.
4. Remove all vinyl wall covering from the interior side of all exterior walls. Due to the heavy accumulation of mold, likely the drywall will also have to be removed. Replace the old, paper-based gypsum board with new generation non-paper backed gypsum board panels and paint.
5. Remove all ductwork that is not of metal or other non-combustible non-fibrous materials. Install new ductwork where required that is either galvanized steel or has slick, non-combustible interior surfaces that permit periodic damp cleaning with no adverse effects. Install a new HVAC preconditioner and heat exchanger to recover energy losses presently occurring for lowered utility bills, and to dehumidify the incoming air prior to it being introduced into the airstream of the building. Clean all existing duct interiors that are to remain, prior to reconnecting. Mechanically attach and seal all ductwork and use high quality, long-life metallic tapes at duct joints as permitted by HVAC code. Install electronic air filters to remove airstream impurities without use of paper air filters. Protect all ductwork interiors during construction and renovations with temporary filter fabric materials over all return air duct grilles and remove these carefully at time of owner reoccupancy and commissioning.
THE ABOVE IS A HIGHLY ABBREVIATED SINGLE PARTIAL EXAMPLE OF FORENSIC ARCHITECTURAL PROCEDURES TO DETECT, ANALYZE AND AMELIORATE REAL LIFE BUILDING SITUATIONS.
————————————————————–
Forensic Architects and here to help you understand, analyze and correct your situation:
Please let us know if you have a situation in which may be be of service. We are here to help you better understand and resolve your home and building issues. We offer courteous, professional, prompt and thorough services to help you resolve your issues.
Service areas covered by Forensic Architects:
Rand Soellner Architect can function as a full-service architectural firm in North Carolina, South Carolina, Florida, Tennessee and Washington. In any other states, his firm can still provide forensic services, in which he visits, investigates, analyzes, documents and suggests solutions. So, Soellner can provide forensic services anywhere on Earth and of course, throughout the United States. Due to Mr. Soellner’s certification by NCARB (National Council of Architectural Registration Boards), he can become licensed in just about any state in the USA in a matter of weeks, through reciprocity, if your situation requires full service architecture, which is your choice. We are willing to consider obtaining licensure for such locations and providing full services on a case by case basis. We are available to hospitals, county governments, municipalities, State and Federal governments, organizations, universities, such as Western Carolina University, University of North Carolina, Clemson University and others.
Contact for Forensic Architects:
Rand Soellner, AIA/NCARB www.HomeArchitects.com 1. 828. 269. 9046 rand@homearchitects.com
