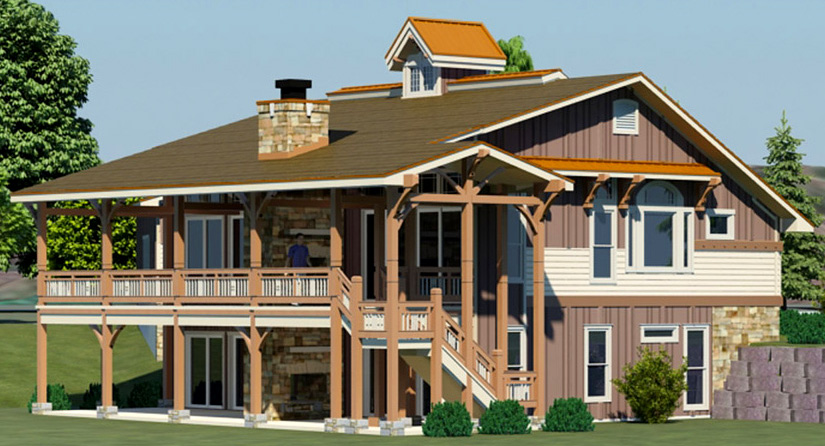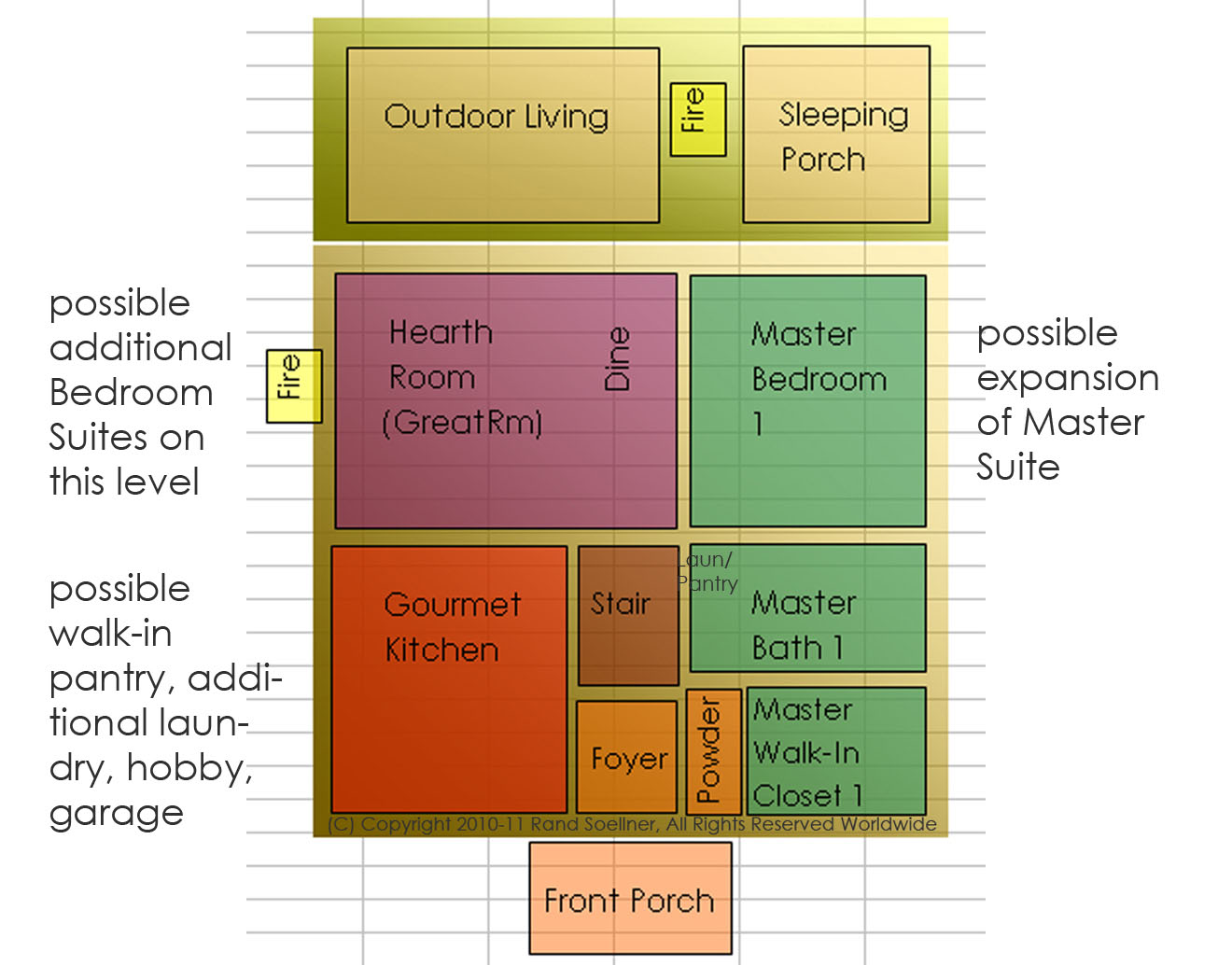Fincastle Farmhouse – Forest Meadow Series Mid Size
We have been receiving requests for this design that delivers a huge bang for the buck. This is the house plan series that Rand Soellner developed that utilizes the economy builder’s tricks of the trade through the sophisticated and knowledgeable design skills of a licensed architect. This is a very unusual combination of skillsets, brought to bear on this Forest Meadow Series.

The method to achieve this involved the Architect, Rand Soellner, designing numerous economy houses for budget builders during the last couple of years, along with Rand’s normal mid-level to higher-end designs. The result is that Soellner now offers what appears to be a high-end luxury design to mid-level design with the economies of a budget house built in to it. Most people probably will not even notice the differences. They are subtle. For instance, Soellner’s Forest Meadow series has a simpler exterior shape. Less corners = less time, less materials and less cost. Simpler structural roof framing often using trusses that can be set in a day. Option for pre-built wall sections, lowering site build time.

Soellner still creates more complex higher end designs for clients desiring these. He has now expanded his practice to offer much better than normal more economical designs in his Forest Meadow Series.
The specific custom design shown above has 3,115 HSF (Heated Square Feet) and 5,501 GSF (Gross Square Feet). It has 3 Bedrooms and 2-1/2 Baths.
So what is in the Forest Meadow arrangement? One level or 2 levels or 3 levels. The 2 and 3 level house plans can have a walkout basement and/or a Loft level. So, 1 floor up to 3 floors; that offers quite a bit of flexibility.
Now let’s examine the rooms and spaces involved with the Forest Meadow series:
1ST FLOOR (MAIN LEVEL)

– Front Porch
– Foyer
– Coat closet
– Powder room, typically off the Foyer (where it should be)
– Gourmet Kitchen (called Gourmet, because it is usually much larger than the kitchens in much larger houses)
– Stair (if a 2 or 3 story, going up and/or going down if you have an upper Loft/2nd Floor and/or a Walkout basement)
– Walk-in Laundry-Pantry
– Great Room (we typically call this a Hearth Room) with fireplace, of course.
– Dining (part of the Great Room)
– Open Plan arrangement in which the Kitchen/Hearth Rm/Dining are open to each other for an airy spacious feel.
– Master Bedroom with optional fireplace and optional Sitting Room.
– Master Bathroom (this normally features His & Hers vanities, oversize shower (often enlarged for 2 people), garden tub with picture window, lots of glass for views, separate toilet room, access to both the Walk-In-Closet and Master Bedroom)
– Outdoor Living Room with optional outdoor fireplace
– Sleeping Porch option with access to 2-sided outdoor fireplace and optional hot tub.
– Optional rear exterior stair.
– Optional “Bridge”, a Soellner exclusive, that connects your main house to your optional garage. Clients often like to have additional larger laundry and pantry facilities in the Bridge, and a built-in counter to serve as a home office with a view or a hobby area.
– Optional semi-detached Garage (actually attached for weather protection. Garage can also have an optional Bonus Room above it to serve as a separate Guest Suite or Home Office or other purpose of your choice.
– All space have a cathedral sloping ceiling with wood planking, if you so desire.
– All spaces have wide plank wood flooring if you desire, except for slate tile in the bathrooms and laundry, or as you wish.
– The roof’s central Dormer – Lantern features windows front and rear that provide a for a light and airy interior filled with natural light. Optional electric blinds if desired.
WALKOUT BASEMENT (Lower Level)
– Family Room (often to accommodate a pool table or other recreation of your choice, big screen TV and other activities). Optional fireplace.
– Kitchenette or Bar.
– Optional Mud Room with direct exterior access. This room often has additional laundry machines, laundry sink, tile floor, shower, cabinets and counter with storage.
– Bedroom 2, Bedroom 3 with closets and windows.
– Bathroom 2, typically shared by the bedrooms down at this level, and the Family Room.
– Utility Room with mechanical & electrical equipment.
– Stair going up to main level.
– exterior Patio with optional outdoor fireplace.
LOFT (2ND FLOOR LEVEL)
– Bedrooms 4 and 5 (or 2 & 3 if basement not desired)
– Bathroom 3 (or #2 if no basement) serving both bedrooms on this upper level and main spaces.
– Stair going down to main floor below.
– Optional loft area(s) depending on your preferences, looking down over Great Room below.
– Optional front overlook porch
– Optional rear porch
– Additional space depending in your wishes.
FLEXIBILITY OF SIZE, NUMBER OF FLOORS, FEATURES in the Forest Meadow Series Mid-Size
The plan diagram on this page is of a smaller “starter” Forest Meadow plan. The features listed on this page detail what Soellner can do with the Forest Meadow Mid Size Series to customize it to suit your needs, whatever they may be and wherever your land is located throughout North America and the World.
THE FOREST MEADOW SERIES IS INFINITELY CUSTOMIZABLE TO YOUR LIFESTYLE AND YOUR LAND.
Most people cannot imagine how a given design can be adjusted to become what they exactly want. That is why you hire Rand Soellner to become your architect. He can adjust this plan with very good “bones” to become whatever you want.
Rand Soellner Architect: 1-828-269-9046
