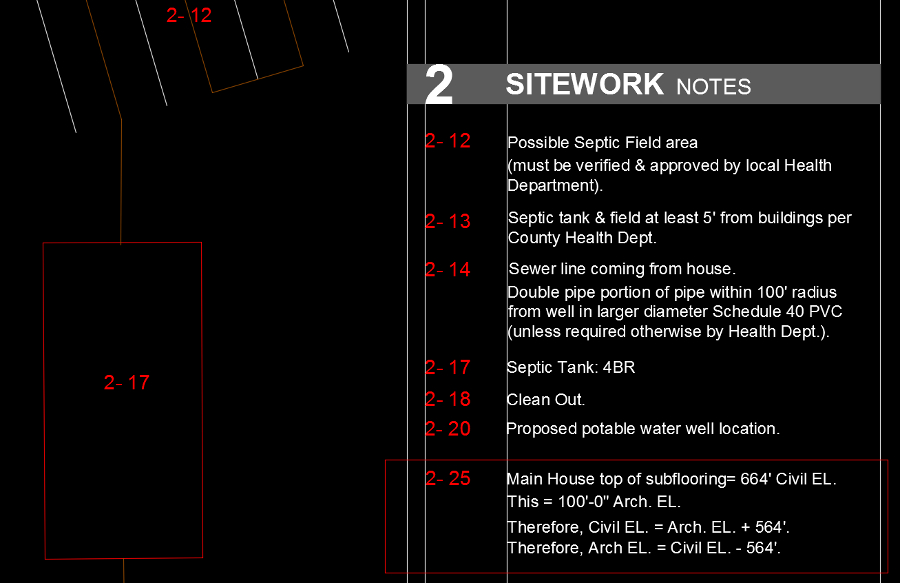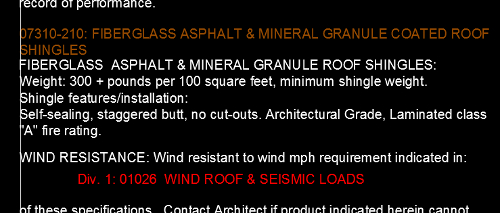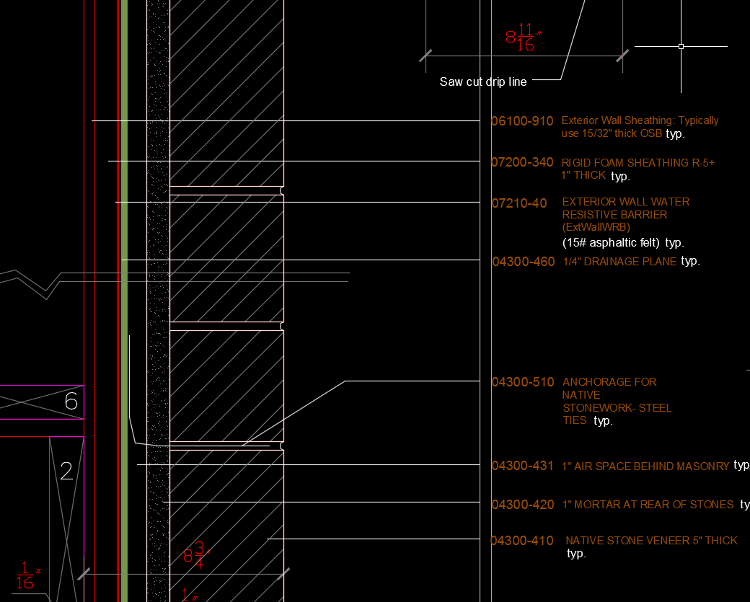General Contractor pre-coded Construction Document Numbered Note System refers to the system used by HOME ARCHITECTS ® to identify items on their documents.

This system, which is a derivative of others used by Architects for decades, helps sub-contractors and material suppliers to instantly understand what notes and graphic items and specification sections and text on the documents apply to their trade.
Conceived after World War 2, the Construction Specifications Institute was founded in 1948 and began addressing how best to organize and separate the various components, systems and materials that went into making a building. After years of careful thought and deliberations, in 1963 CSI published a 16 division MasterFormat for construction specifications. This was last updated in 1995. In 2004, MasterFormat expanded into 50 divisions.
However, many Architects, Engineers, Contractors, Sub-Contractors and material and system suppliers have a hard time remembering the 50 divisions. Therefore, many of today’s design and construction industry participants remain using the time-honored 16 divisions that can be remembered and used more readily. Especially for SFR (Single Family Residential) projects, the original 16 divisions seem to be more readily known by workers in the field and their office support staff.
These are the the 16 CSI divisions:
Continued below:
1 General Requirements
2 Site work
3 Concrete
4 Masonry
5 Metals
6 Wood & Plastics
7 Thermal & Moisture Protection
8 Doors & Windows
9 Finishes
10 Specialties
11 Equipment
12 Furnishings
13 Special Construction
14 Conveying Systems
15 Mechanical & Plumbing
16 Electrical
So it is that HOME ARCHITECTS ® implemented a Numbered Note system using the 16 division CSI MasterFormat as its basis. The firm’s founder, Senior Staff Architect, Rand Soellner, worked for, with and managed various other architectural companies before starting his own firm. This included his working at a residential construction contractor office and Design-Build offices with General Contractors and professional cost estimators working in the same space with Rand as part of a team on various projects. He noticed that nearly all Architectural companies used one form or another of organizing their notes. The most successful and well-organized systems used the CSI MasterFormat system as it basis.

Soellner said that he used to simply use English text as the notes all over his drawings. That seemed to be the simplest means of communicating what things were on the documents, using leader lines to point at the various components on the drawings, connected to the text describing those things. However, GCs (General Contractors) complained that the amount of text required to properly explain what was shown on the drawings became so verbose that the amount of text on each drawing cluttered the drawings and made them difficult to read. And these text notes were highly repetitive: saying the same thing dozens of times throughout the documents.
Therefore, Soellner’s firm recalled how both previous commercial and residential firms with which he had worked in the past had used Numbered Notation Systems, which is the practice of having a list of numbers on the left, and text notes on the right, typically using several numerical digits, perhaps 3 digits or more, coupled to a column of text notes, explaining what each number meant, then mainly using just the numbers (which are much shorter and more compact than the text that they represent) throughout the graphic drawings, resulting in much cleaner drawings with less clutter, making them easier to read and understand.
Now then, what numbers should you use? In its most primitive sense, firms began using 1., 2., 3., 4., etc., not aligned with anything at all, then having the text notes to the right of each number, defining what that number code meant, then using that number in the drawings. This served to compact the drawings and make them cleaner. Unfortunately, these essentially random numbers, although in sequence, had nothing to do with anything other than they were numbers in a list. This lead to an additional layer of work to understand what the definitions were of the numbers.

Would there be some way, that the choice of numbers used for the notes could actually mean something, in and of themselves? In other words: that just the numbers, alone, meant something about the type of item that the number(s) represented?
Let’s digress for a minute. GCs (General Contractors) have a long-standing practice wherein they sit at a table with paper sets of project drawings and use about 10 or more different colored magic marker highlighters. The GC marks the various notes he or she sees on the drawings, using a specific color to represent their various Sub-Contractor trades, so that their subs can quickly understand what parts of the project pertain to them. For instance: yellow might be used to code Electrical items. Blue might be used for Heating, Ventilation & Air-Conditioning (HVAC). Perhaps grey for concrete. And so forth. Now then, a GC often might have as many as 50 Sub-Contractors on any given SFR (Single Family Residential) project. Therefore, there is a tremendous amount of color-coding and printing work and costs that the GC has to expend doing in this old-fashioned manner. Wouldn’t it be nice, if some Architect and/or Engineers could concieve of a method of coding their notes used on a set of project documents so that the GC would Not have to do this laborious manual coding?
YES! There is. Soellner’s architectural firm, building on time-honored numbered notation system implemented in countless other firms throughout the USA and world, is now using a GC pre-coded CD (Construction Document) numbered note system based on the CSI numbers! This is an amazing advance in the CD world.
Which brings us back to the possibility of using note numbers that actually mean something in and of themselves! How can a mere number “mean” anything? It’s just numbers, right? Well, not in the CSI (Construction Specifications Institute) universe. Let’s consider the CSI main division list indicated above: Division 3 = Concrete. Division 8= Doors & Windows. Division 16= Electrical. Does this give you any ideas? In other words, these mere numbers mean these things: “3”=Concrete. “4”= Masonry. “5”= Metals. “6” = Wood & Plastics. “8” = Doors & Windows. This is where you should be having an “AHA!” moment.
Here is the BIG INSIGHT: let’s create numbered note lists with a 1st part, then a hyphen, then a 2nd part. The first part will be the CSI division number. The 2nd part will be the sequential number in the list. For instance: 6-122. And this could mean: “2×4 #2SYP blocking between roof framing members.”
So what’s the big deal about this? Well, whatever trades have to do with wood and framing should be able to instantly recognize that this is CSI Division 6 note, which = “Wood & Plastics.” This has ENORMOUS ramifications as far as convenience for the GC and the 50+ SubContractors. Now, without any time-consuming and paper-wasting efforts to color code the notes, each trade can understand what items apply to them! BECAUSE OF THE FIRST NUMBER USED in each numbered note. This is an amazing and logical advancement in the creation of architectural documents. Why didn’t the early users and creators of numbered note systems think of this? Because CSI only created this system in the last few decades. Architects and Engineers have been around a lot longer than that. Right now is when the logical implications of how these various information systems should be integrated is happening.
So: the numbered note columns need to be broken into the various CSI sections, with bold headings for each so that the various trades can easily find their notes. And the width of these notes needs to be “designed.” You really don’t want a very long horizontal note spanning from one side of a drawing sheet to the other. You need something more like the width of text in a newspaper or magazine. And you need to consider the module that such a column would need to be to be used on a entire sheet of numbered note definitions. Soellner’s firm has done this homework and have this system in place, polished and functioning today.
Okay so far. Now then, here comes the big question: where should you put such numbered note columns? Some of the architectural firms where Soellner had worked put them on each and every drawing sheet. This was good in one way and bad in another. Good, in that the definitions to the notes where conveniently right there, typically on the right side of each drawing sheet, just left of the title block. Bad, in that the likelihood of making a mistake and not having every instance of each note not matching the others became exponentially likely, the more you repeated the notes on different sheets, and you also ended up having the clutter of the note columns themselves on each sheet, and not only did that add clutter, it also eliminated valuable drawing space on each sheet.
So what to do? Soellner remembered that some advanced engineering companies in Central Florida and other busy regions of America used a single list of numbered notes in their documents. This usually ended up being on one or two dedicated numbered note sheets (or how ever many the project required). These sheets where labeled: “Numbered Notes”. This was a breakthrough in the implementation of this technology. Soellner’s firm began a special Numbered Note sheet series: the A14 series, as rarely was a 14 series used for architectural drawings in primarily residential projects, which is what his firm specialized in creating for their Clients.
So now we have a couple of drawing sheets dedicated to the Numbered Note definitions. The notes are defined ONCE. This means that their use throughout the documents has a much higher chance of being correct, because the definition is given only once. There is a saying in the specifications world: “SAY IT ONCE; SAY IT RIGHT.” Meaning: only state what things mean one time and do so carefully. That way, what you have in your documents has a better chance of being correct. The second you repeat the definition of something, you run the risk of making a mistake. Therefore, the implementation of the single list of numbered notes helped to accomplish this, building on the good works of other Architects and Engineers over the previous decades. However, this firm does duplicate the notes on some few drawings: on the Site Plan, so that this trade doesn’t have to reference back to the Number Note Sheets. Also, very detailed large scale details drawings, such as guard-railings, flashing and roofing details and the like, the Number Notes are often also copied onto these sheets for the convenience of these trades, and because these sheets benefits from having the definitions close to all that detail. The Architect needs to make a judgement call as to where it might make sense to copy and paste the note definitions more than once. But when you do that, you need to be very cautious to make sure you never change any of those notes, or to make any future changes on all instances of the use of such notes.
What has been accomplished? A single, list of numbered notes that can be used throughout the drawings to cleanly and clearly identify the various items on the drawings. Are we done yet? No.
Why not? Because numbered notes are NOT specifications. Numbered notes in general, refer to to things on the drawings that do not neatly fit into a specification item. For instance, a relationship between 2 different systems. This could be a note like this:
“6-1034” which might be defined as : “Construct a guardrail on top of a boulder wall here. See detail A12.6rail and structural boulder wall detail 5/S3.1 .”
That’s a good numbered note. But it is not a specification item, because it describes what is there on the drawings and how those items interrelate.
Okay, so what about the specifications? Here we go again with CSI: Construction Specifications Institute. Soellner’s firm uses the time-honored 16 division format created by CSI decades ago and which is well-known throughout the construction industry. Only: they added a Division 0 for Scope of Work and Bidding Forms, and a Division 17 for Low Voltage Electrical Systems. So while referred to as the “CSI 16 Divisions”, his company actually used 18 divisions in their specifications. Why not adopt the newer 50-Division format? Well, Soellner’s firm mainly designs custom houses for their Clients. It has seemed, thus far, an over-complication to change to the 50-division system for residential projects. And no one that Soellner has ever met to date, can recite what all the 50 divisions represent without referring to something online or a paper list: there’s just too many sections to remember. However, the 16 divisions? Just about anyone can remember those, after working with them for awhile.
Therefore, this architectural firm is technically using an 18 division slightly modified CSI organization. Now then, why are we mentioning this in this article? Well, this company has numbered their paragraphs in their specifications, along with numbering each Section within each CSI Division. Now of what use could this possibly be? Think of the Numbered Notation System described above. Here is a typical paragraph number in this firm’s specs: “07310-210: FIBERGLASS ASPHALT & MINERAL GRANULE COATED ROOF SHINGLES”. And then there are several more paragraphs under this heading, describing the weight of these shingles, the product manufacturer, fire rating, reference to the required project wind resistance, number of nails to secure into place, types of nails, sealing strips of coated material, color, model number or name and possibly “or equal” provisions, along with the type of underlayment to be used and other items.
Now what? Well, this firm color codes all spec paragraph numbers a dark brown on their documents, which should also print just fine on black and white plotters, and run through blueprinters as well, coming out as black. But the 5-digit–3 digit+/- organization serves to alert the Contractors that this is a SpecNote. Now what do you do with these?
Since these are very specific and linked to pages of technical information in the specs, these are powerful information tools. The can be used on the drawings! And they are. Soellner’s firm uses the 5-digit–3-digit+/- notes throughout their drawings, with leader lines, pointing at various items on the graphic drawings. When there is space on the drawings, they also include the brief heading text (such as “07310-210: FIBERGLASS ASPHALT & MINERAL GRANULE COATED ROOF SHINGLES”. When a drawing is too crowded, they simply use the SpecNote number: “07310-210.” However, every attempt is made to provide the text brief, whenever possible, so that anyone reading the drawings can easily understand what this note means, in general.
The firm also includes the brief SpecNotes on their Numbered Note sheets, so that anyone trying to understand what “07310-210” meant can quickly find it there, if it is not already defined on the sheet where it was found. However, Contractors can “drill down” into the specifications to fully read this spec section, by first understanding that it is in Division 7 of the specs, then it is under Section 07310, then it is paragraph number 07310-210.
This architectural firm has found that this blend of a general Numbered Note List of notes referring to various general things, combined with the numbered specification sections results in a flexible notation system. This system starts with a preference for using the SpecNotes wherever possible, because they are so specific, then using new or recycled general construction Numbered Notes, which refer to combinations of components or otherwise customized assemblies that cannot be conveniently described in the specs.
Does this system of numbered notes require more knowledgable, experience licensed Architects creating the documents? YES. Which is why ONLY licensed Architects with more than 30 years of experience create and assemble the design and documents at this firm.
The big winners in this advancement:
1. the Contractor(s): because they can find their items and systems faster, and they know that they have located what they need to do for their Scope of Work. This should speed the bidding, pricing and construction process with fewer unanswered questions and fewer mistakes and fewer errors & omissions.
2. the Owner: because they should have fewer problems with the pricing, scope and level of completeness of their project documents. This = fewer change orders and known scope. Loose documents = more change orders and higher pricing. More precise and complete documents = known quantities and quality = stable pricing and fewer surprises.
3. the Architect & Engineer(s): because they have less liability, because they have done a more complete job. Also, once you get used to using the SpecNotes and Numbered Notes, you get more familiar with them and discover that it is less work to copy and paste shorter, simpler numbers and brief note descriptions than long, repetitive text on the CDs. This results in better-looking documents with fewer errors & omissions.
to have your project created with this wonderful GC Pre-Coded Numbered Note System, contact:
tags: GC Pre-Coded CD Numbered Note System, construction documents, residential design, cashiers, highlands, lake toxaway, glenville, sapphire, atlanta, chicago, orlando, aspen, telluride, sevierville
