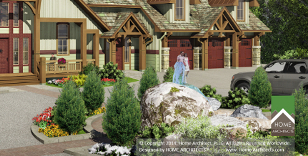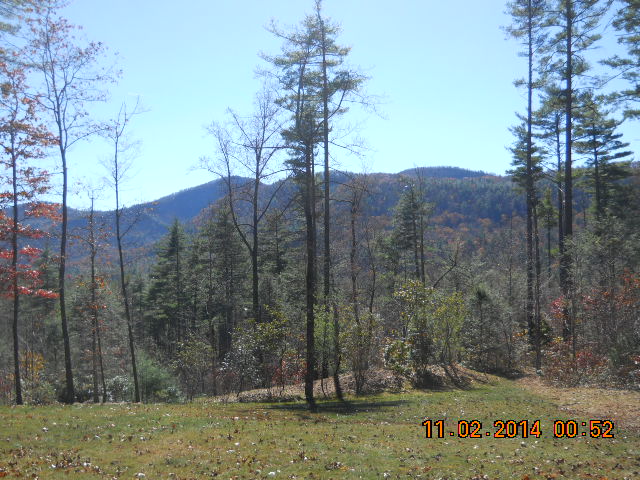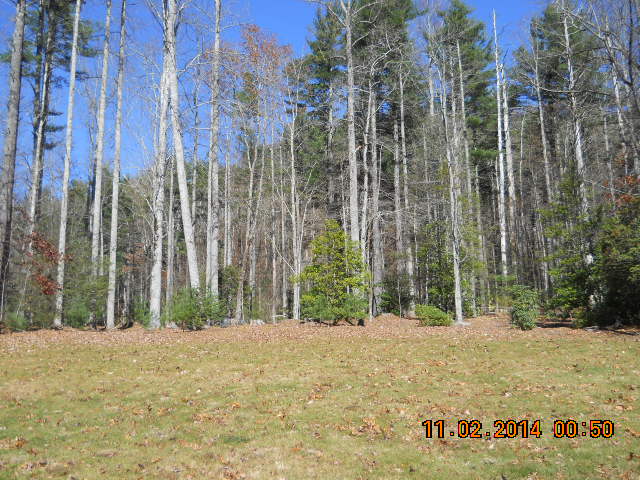Global HQ for House Architect is about how this nationwide residential Architect is planning and developing its new headquarters.
HOME ARCHITECTS ® recently purchased 5 glorious acres in the beautiful mountains of Cashiers, North Carolina.
The photo above is the primary view down the gentle slope, looking toward Chimneytop, Little Terrapin and Rock Mountain, which are among the most picturesque mountaintops in the entire area.
In addition to being scenic, this photo illustrates one of the most desirable traits of this land: a minimal ground slope, which makes foundations simpler and less costly and also allows for more use of the land for human activities. Most sites with views like this are perched on the side of the cliff. This site is very unusual in this respect.
This photo (above) illustrates the nice, open meadow, which is southerly oriented. This means that the structure will be able to enjoy southern sun and also be able to control it. The Architect can design the overhangs to allow the lower winter sun into the house and keep out the higher summer sun. This helps to naturally heat and cool the project.
The proposed building here will be a mountain house and the Architect and his family will live here. This will be the new Headquarters for the firm. The Senior Staff Architect, Rand Soellner, ArCH/NCARB has found that his firm’s Clients only are interested in seeing what sort of houses his firm designs, not in commercial space (such as in an urban office building). So, responding to that Client desire, the company is going to be contained in this proposed mountain house, in a modest home office. This should be no great challenge, as the company only meets with perhaps a dozen or so Clients a year. In this manner, Clients from across the USA can visit this firm here, seeing in person for themselves, one of the firm’s living, working custom houses, in addition to several others in the area (and across the United States).
The company has proposed a large circular driveway, 24′ wide, which will allow for friends, relatives and guests to easily park, yet not block each other. This special vehicular Motor Court is one of the firm’s inventions that works well, no matter if you drive F-150s or BMWs. In the center of this Motor Court is intended a boulder rock display with fountain, waterfall and decorative landscaping, somewhat similar to the Motor Court in this other project (click on video below):

The proposed house will be somewhat different than this house shown in this movie (which is for a Client’s land in western Alabama). However, the boulder/waterfall/landscaping might be fairly similar as far as the center of the Motor Court for the HQ project.
Contact for Global HQ House Architect: Rand@HomeArchitects.com 828-269-9046 www.HomeArchitects.com
tags: global HQ for house architect, custom, residential, post and beam, cashiers, highlands, atlanta, asheville, lake toxaway, sapphire, glenville, aspen, telluride, timber frame


