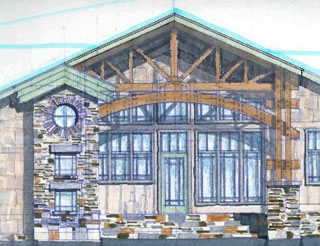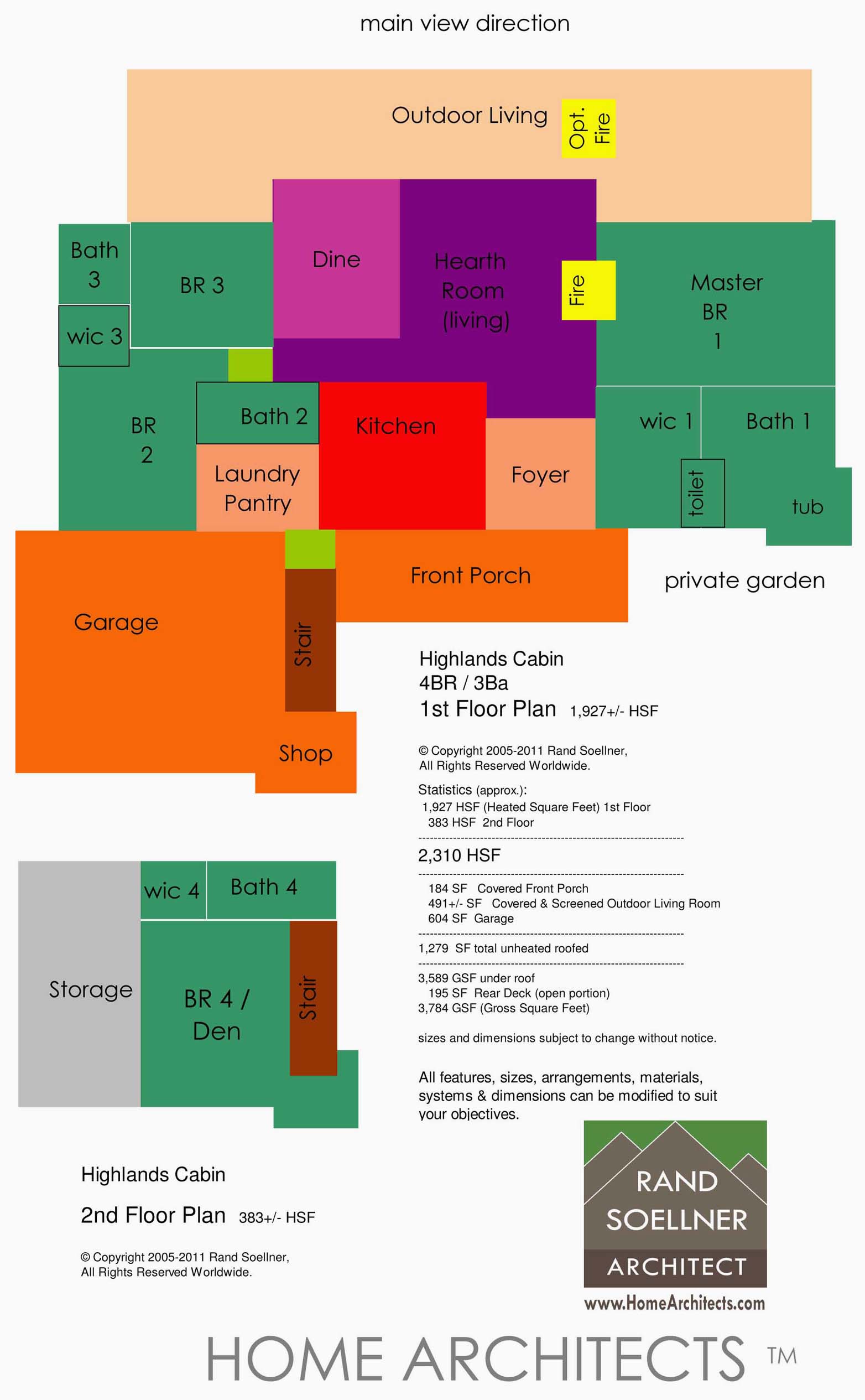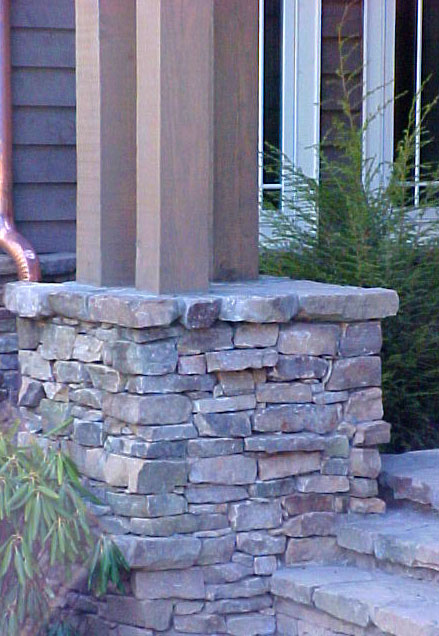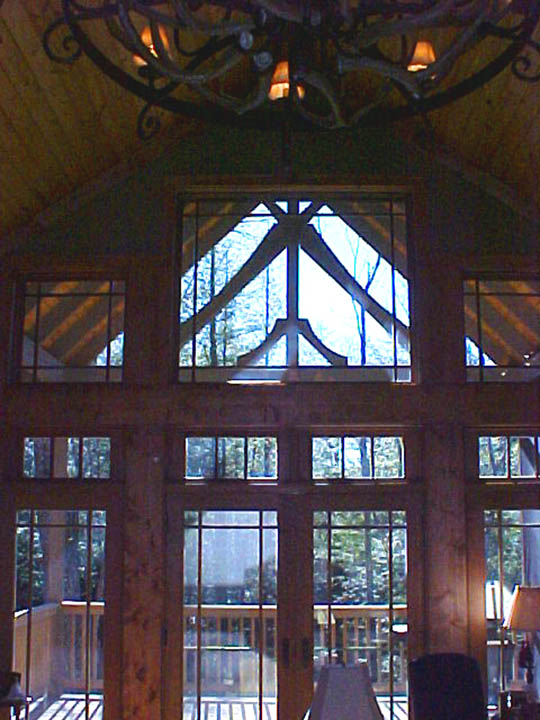Highlands Architects design creative modest home that lives big.
Highlands architects Rand Soellner designed this modest 2-story house to satisfy the needs of a professional  couple who wanted a livable but modest vacation home. With only 2,310 hsf (heated square feet), this resort residence provides many features of larger estate houses. This has an attached, fully enclosed 2 car garage, with a den/ office over a portion of it. This office has a full bath attached, so if one wanted to call this a bedroom, this could be referred to as a 4BR/4Ba house. Rand Soellner’s company practices as Highlands architects quite frequently, with this project as one of several in this resort community. Highlands is a favorite vacation destination from spring through fall for well-to-do people from the Atlanta and Buckhead areas from the south. They are seeking “God’s air-conditioning” at approximately 4,000 feet above sea level, and of course, the scenic Blue Ridge Mountain views in this rumpled topography.
couple who wanted a livable but modest vacation home. With only 2,310 hsf (heated square feet), this resort residence provides many features of larger estate houses. This has an attached, fully enclosed 2 car garage, with a den/ office over a portion of it. This office has a full bath attached, so if one wanted to call this a bedroom, this could be referred to as a 4BR/4Ba house. Rand Soellner’s company practices as Highlands architects quite frequently, with this project as one of several in this resort community. Highlands is a favorite vacation destination from spring through fall for well-to-do people from the Atlanta and Buckhead areas from the south. They are seeking “God’s air-conditioning” at approximately 4,000 feet above sea level, and of course, the scenic Blue Ridge Mountain views in this rumpled topography.
Highlands Cabin |
4BR/ 4 Ba/ 2 car Garage |
 This project features a 4 Bedroom, 4 Bath mountain open plan layout with 2 car Garage. There are 2,310 sf (square feet) of heated space included in this efficient, yet spacious residence that could be regarded as a 3 Bedroom, 4 Bath or 3 Bedroom plus Den, 4Bath mountain house , complete with 2 car enclosed, attached garage. The Den/4th Bedroom is over the garage, which is wonderful for grandchildren. Outdoor decks overlook the views, which are spectacular in this mountain community. There are lots of windows, and some nice timber details. There is a spacious master suite. At the owner’s request, the Kitchen is in the front. The Rand Soellner firm practices as Highlands architects on this and other houses throughout the Highlands, Glenville, Cashiers and Lake Toxaway areas. Rand Soellner personally crafted this design working with the owners, to achieve the layout that was custom tailored to their desires and needs. They had a older home that was demolished for this new one. There was no historic value in the previous residence. Quite often, builder’s houses, thrown up without the benefit of an architect, were constructed in the 1950s, 60s, 70s and 80s.
This project features a 4 Bedroom, 4 Bath mountain open plan layout with 2 car Garage. There are 2,310 sf (square feet) of heated space included in this efficient, yet spacious residence that could be regarded as a 3 Bedroom, 4 Bath or 3 Bedroom plus Den, 4Bath mountain house , complete with 2 car enclosed, attached garage. The Den/4th Bedroom is over the garage, which is wonderful for grandchildren. Outdoor decks overlook the views, which are spectacular in this mountain community. There are lots of windows, and some nice timber details. There is a spacious master suite. At the owner’s request, the Kitchen is in the front. The Rand Soellner firm practices as Highlands architects on this and other houses throughout the Highlands, Glenville, Cashiers and Lake Toxaway areas. Rand Soellner personally crafted this design working with the owners, to achieve the layout that was custom tailored to their desires and needs. They had a older home that was demolished for this new one. There was no historic value in the previous residence. Quite often, builder’s houses, thrown up without the benefit of an architect, were constructed in the 1950s, 60s, 70s and 80s.
Now, more discriminating clients in the Highlands area seek out Rand Soellner to design a more rustically elegant residence on the same ground.  Highlands is a special place
Highlands is a special place
and is about the nearest “real” mountain location to Atlanta. That is why people from central to northern Georgia flock here when temperatures soar in the muggy Georgia summer. Highlands is part of the Cashiers-Highlands Plateau, an elevated region ranging from Highlands to the west, through Cashiers and Lake Toxaway to the east, and Glenville to the north. The roads begin their climb toward Highlands, into this southern most region of the Appalachian Chain of Mountains, well to the northeast of Atlanta, beginning on the far side of Clayton, Georgia, or in the Walhalla, North Carolina area. You know you’re in Highlands when the winding steep road you are on suddenly levels out at the top. You have arrived at the Highlands – Cashiers Plateau. The air is cooler, cleaner and the people seem to drive more politely. Things are on a slower pace up here. Highlands locals call it: Mountain time.

Highlands architects use a lot of natural materials from the area, like native stone and timber. (C)Copyright 2003-2010 Rand Soellner, All Rights Reserved Worldwide.
Even though a humble cabin, Highlands architects provided many upscale features.
As a modest cabin, this small house really has some upscale features. For instance, 4 bedrooms and 4 full bathrooms. It is unusual for a residence of only 2,310 hsf to have so many bedrooms and full private bathrooms. There is a nice Master Suite, a stair that goes up to a 2nd floor over the garage, a small loft, 2 guest suites on the main level (in addition to the Master), nice kitchen, Hearth Room and quite a few other features, detailed above. There is a great view off the rear porches, of which Highlands architects always take advantage. Highlands architects often use natural materials from the geographic area and this house is no exception to that practice. Native rock was designed for the stair tower in a drystack pattern, and rock pedestals were designed to support timber posts. The designer planned for lots of windows to enjoy the views. High-land = land that is high. This means you can see far and from above lower-lying ground. Even the clouds come scudding through town, right down the street. And the views from this house do not disappoint. That is probably one of the reasons Soellner is sought after to design houses in scenic places: he captures the Big Views. And in Highlands, that’s what it is all about.

One of the interior views to the rear from these Highlands architects projects in this area. (C)Copyright 2003-2010 Rand Soellner, All Rights Reserved Worldwide.
Highlands architects deal with special high-altitude conditions.
There are unique requirements to designing projects at this elevation of 4,000 to 5,000′ ASL. Highlands architects need special knowledge to do it right. For instance, double pane insulated glass windows will fog at this elevation, if not supplied with tiny “breather-tubes”. Please see Rand Soellner’s research on this subject elsewhere on this website. Also, you really need to understand how to connect your house’s foundations to bedrock. Not knowing can result in catastrophe, as several houses whose foundations were not properly secured actually broke loose and slid down the mountains. Too much drama for us. We like things peaceful and stable.
Contact info for Highlands architects: Rand Soellner AIA/NCARB Rand Soellner Architect www.HomeArchitects.com
828-269-9046
Links & Resources: cottage architecture
