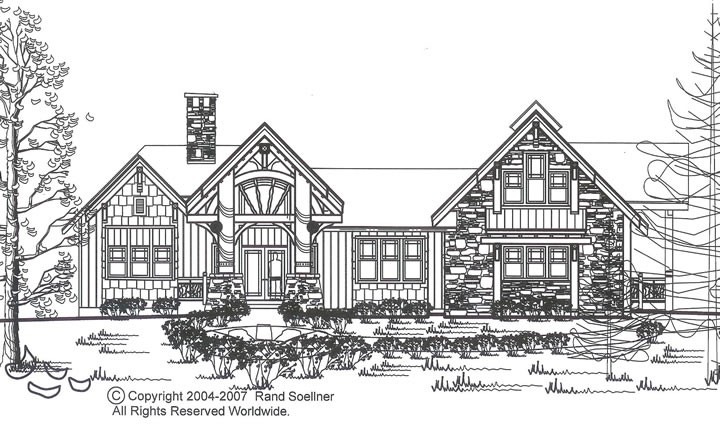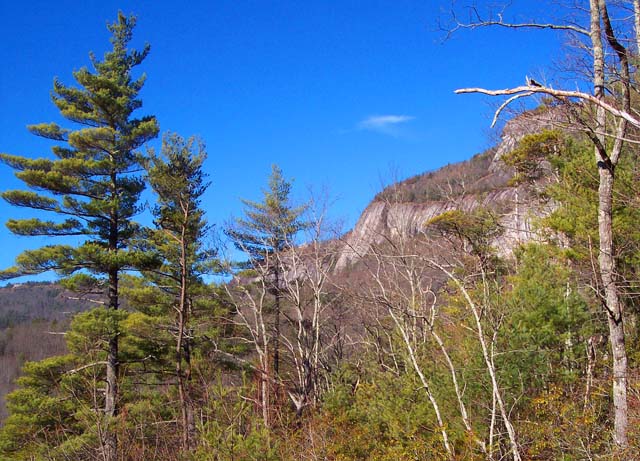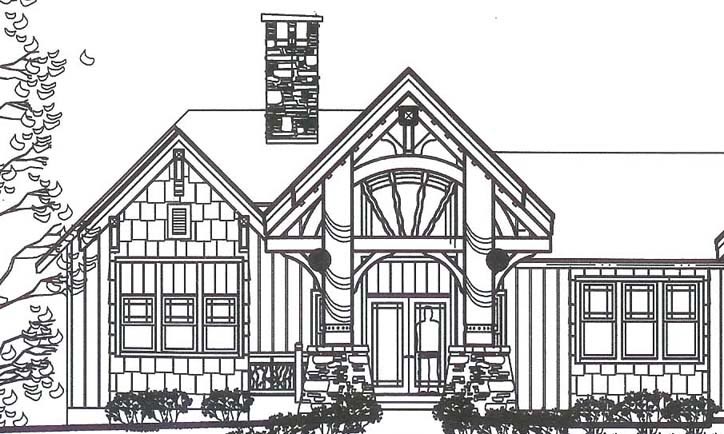Highlands Vista
Highlands NC architect Rand Soellner designed this project, which features: mountain home style, timber frame architecture, post and beam designs and Highlands Cove community features. Executives in Charlotte and Greenville are looking for this sort of house in the lofty altitudes of this mountain neighborhood.

The project has 3,378 heated sf (square feet), 4,668 sf gross. This is an excellent speculative house for more level sites. There are 5 bedrooms, with an optional 6th BR-Den-Home Office. The residence is 2-stories, with a 2 car garage. Highlands NC architect Soellner packed in many features into a surprisingly compact footprint.
Main level: 2,546 sf heated. Nice Master Suite with BR with 2-way fireplace, large Great Room with Dining and spacious Kitchen. Powder Room off Foyer. Library-Den-Home Office-BR 6, Pantry-Laundry room, Suite 2 with BR, bathroom, closet, Suite 3 with BR, full bathroom and closet, BR 4-Game-Office-Hobby with full bathroom and closet, Outdoor Living Room with Outdoor Dining, 2-way fireplace, private Sleeping Porch with fireplace, 2 car garage.
2nd floor: 832 sf heated. Bonus BR 5 with full bathroom and closet, stair.
Drawing status: Construction documents done.
Note: all square footages are approximate and subject to change.
Highlands NC architect Soellner has a created a very interesting and efficient house here, especially when you consider there are the equivalent of 6 Bedrooms.
Highlands NC architect insures his designs enjoy the views.

Soellner knows that any Highlands NC architect needs to take advantage of the wonderful views at this lofty elevation and he does. For this particular house, these home architects also designed a gable end wall facing the entry side with native stone. This is the right side of the house that you see. This actually has the garage behind it, which Soellner likes to have as a side-load whenever possible. This results in a situation where the garage is totally concealed, which is his preference, when he has adequate site space for circulation of the required vehicular radii for maneuvering.

Highlands NC architect provides detailed features like these post and beam elements at entries where it can positively impact appearance and appraisal values. (C)Copyright 2005-2010 Rand Soellner, All Rights Reserved Worldwide.
A Highlands NC architect needs to know about the wind in the mountains.
There are other things that a Highlands NC architect needs to know, for instance, how to resist the up to 130 mph mountain winds that can roar through the Blue Ridge Mountains. Soellner actually uses a combination of post and beam and timber frame bracing that he calls “wind posts” and “wind beams” that he interlocks to brace his porches against the main tall portions of his home, in order to stabilize them where they would otherwise be the weakest. Structural engineers praise Soellner’s insights into this application, which solves many issues before they can become problems. Living at high altitude, a Highlands NC architect will begin to learn these lessons, in order to safeguard his clients’ houses.
Contact for Highlands NC architect:
Rand Soellner ArCH/NCARB
828-269-9046
www.HomeArchitects.com
tags: Highlands NC architect, Cashiers, Asheville, Atlanta, Asheville, Lake Lure, Tacoma, Denver, Boulder, Crystal Springs, Sante Fe, Lake Flato, Lake Tahoe, Fredericksburg, Taos, Hickory, timber frame, post and beam, cottage.
Resources & Links:
home architects
