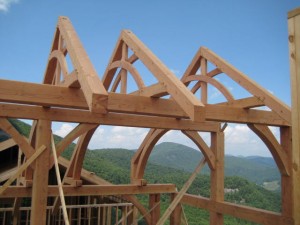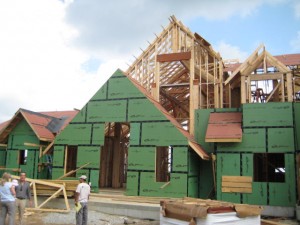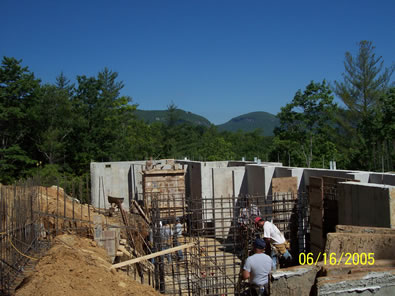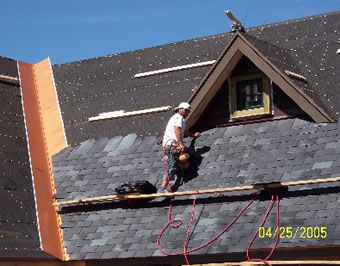If you think you can’t afford us, you need to read this:
Home Value Engineering Architects
Save You More Than Their Fee*
in Construction Cost Savings

This savings can be multiple times our fee* depending on the services you request and if you and your builder accept all of our suggestions or not. Actual savings depends on many factors, including the economy.
Our Base Bid Pricing strategy illustrates to the Contractor how to build our design for your home using the most cost-effective materials and systems for houses in our opinion. We include detailed Owner Optional Upgrades in our drawings and specifications, requesting that the Contractor price and list an ala-carte menu of upgrade items for your consideration, allowing you to pick and choose which items you desire to further enhance the basic design. The appearance of our designs looks very much like post & beam, timber frame and for some clients who wish this appearance: logs. Our hybrid design approach accomplishes these appearances for pennies on the dollar, passing the savings on to you. This is us in the role of home value engineering architects. For those of you desiring real timber frame and genuine log construction, we are happy to provide those systems, also with owner optional upgrades, placing you firmly in control of how much your home will cost, based on your choices. Call us to find out more about our unique approach, created to put you in the driver’s seat of your project’s cost.
We are one of the leading Home Value Engineering Architects on the planet. If you want to test us on that, type Home Value Engineering Architects into your browser and see where we are today. Usually we are on page 1, high up on the list and often #1 in the world.
Home Value Engineering Architects don’t cost you
they add value in amounts much more substantial than your investment in their services.
How do Home Value Engineering Architects do this?

We design your home using building systems that are remarkably simple and economical (scissors roof trusses with metal plate connectors, which is what tract housing developers use) and panelized 2×6 walls (which means the bulk of your walls can be delivered on a flat bed truck, with the majority of the wall studs and plates and most of the wall sheathing already attached). The manner in which we have done this is different than what most builders would do, in that our approach minimizes on-site labor time, thereby giving that savings back to you!
We believe that the fee you pay us is rewarded back to you in the savings you experience due to the basic construction systems we illustrate on our drawings. “Tract housing?” you might ask, “Is that durable?” We specify trusses that are engineered by the truss plant’s licensed structural engineers whose job it is to design trusses that comply with building codes, along with safety factors. Most of America’s housing is built using prefabricated roof trusses. How, you might ask, do we achieve the Mountain Look we do utilizing this economical construction approach? Well, that is part of our trade secrets and our artistry in giving you decorative mountain details that give you the “Mountain Look” for less. Make no mistake, we love to design genuine timber frame and log homes, but many people do not realize the premium attached to these approaches and just want “The Look.” We know how to accomplish this for pennies on the dollar. In addition to this Base Bid Pricing Strategy approach, we have many case studies to illustrate to you how architects save you money, paying to back in savings what you might not know how to do for yourself, so the next time you think to yourself “I can’t afford an architect,” we hope you realize that you really can not afford not to hire an architect. While you pay architect’s fees, they earn that fee in saving you more than their fee through utilizing economical construction approaches (as detailed above), and if providing you with what should be a higher resale value when you sell your house, thereby providing you with what might be the best investment you ever made, not to mention you enjoyment of living in well-designed house or building. Home Value Engineering Architects is what we are and what we do.
Home Value Engineering Architects Base Bid Pricing Strategy

Here’s a circumstance that most builders and homeowners (who have had custom homes designed) have experienced:
You have paid a lot to have someone design a nice residence that you would like to cost a certain amount of money to build. Unfortunately, you do not yet have pricing done by the builder, so you are not sure, but you are confident and you proceed. Now, after months of careful preparation, here comes the contractor with his estimate. Holy Toledo! You didn’t know it was going to cost that much! How could this have happened? You said you wanted to only cost so much. Surely everyone should have included everything you wanted in that price! Outrageous. Then you leave in a huff and ponder what to do.
Sound familiar? We used to see this happen all the time. Contractors still do. It’s called the “Come to Jesus” meeting, when the builder finally knows how much it will cost to build the wonderful design you want. After all, it will cost hundreds of thousands of dollars! Surely that will include whatever you want, know matter what that is!
Well, that is not the way contractors work. Costs are costs. Period. Nothing is included with anything else. You pay for what you get. If you want to spend less dollars, then you reduce the square footage, or reduce the quality of the materials, or delete some features, or all of these. Also, most designers and architects are not really great at cost estimating and you probably haven’t paid them to produce an estimate, have you? You expect them to simply know. Well, they don’t. They are there to include what you request and they want to say yes to you. Prices to build houses are fluctuating wildly both in time and in geographic region and with respect to the amount of detail.
So, is the situation hopeless? Are you condemned to live out this sorry scenario time after time, getting more agitated with each disappointment?
No, you are not. That is why we have invented what we call our Base Bid Pricing Strategy. What is it? How does it work? How does it avoid the “Come to Jesus” session?
- Base Bid Pricing Strategy:
We have evolved a means of creating our Construction Documents (know as CDs in the industry) that include the most economical methods of building the project (and still have it look similar to what we are illustrating in our documents). For instance, we indicate usage of painted drywall in the majority of the home as part of the Base Bid Price, which is one of the least expensive ways to build a house (look at tract housing in your community; that’s what they are using). There are hundreds if not thousands of these Base Bid Pricing items throughout our CDs, which means that if your builder adheres to the pricing presentation we have instructed in our specifications, the Base Bid Price will be the most economical means of building your residence and still be occupiable, functional and still receive a Certificate of Occupancy from your County or City.
- Owner Optional Upgrades:
These are the “goodies” that you have told us you want and other upgrade items that many of our clients seem to appreciate, that we include in the CDs, labeled as “Owner Optional Upgrades.” There are typically several of these in the CDs, clearly labeled. We request that the Builders price each of these. So, after you see how much money you are going to spend on the basic house project, you will also hopefully be able to see what the options will cost, assuming the contractors cooperate. You are not alone. We will join you in this session if you wish, but even before this, we have built into our CDs numerous “Architect’s Suggestion” beside those options we would select if it was our project. In this fashion, you will have our guidance every step of the way. You prioritize the options most dear to you, adding them together, until you reach the price with which you are comfortable. Then, the Contractor prepares the agreement between you and him for the price agreed upon for the exact scope of work described. This process will need to vary somewhat for accelerated cost-plus types of agreements. We are acting in the capacity of Home Value Engineering Architects.
Okay, so what is so significant about this process? What makes it so valuable to you? Well, for one thing, do you notice that YOU are the one who has determined how much your project is costing, not your architect or builder. You. Also, do you notice something missing in our Base Bid Pricing Strategy? No Come to Jesus session. You already received the least expensive Base Bid Price, and you know that is the least expensive way to construct your house from our perspective. Then, you decided what upgrades to include.
Why doesn’t anyone else do it this way? Well, it is a lot more work to prepare the architectural documents in this manner. It is also more work for your builder to price. So what? It puts you in charge of what you get for what you want to spend. It also takes out the guesswork. You are hopefully getting actual pricing proposals from your builder, not estimates from people who don’t build things. Is this easy to do? No. We invented it. We know how to do it. It is very detailed and takes a great deal of focus to clarify what is Base Bid and what is Owner Optional in the CDs. We have this documents. That’s a lot of coordination to do. Most companies just can’t take the time to devote this much energy to this aspect for which they perceive they are not being paid to do for you. We do it as a matter of course; it has become our Standard Operating Procedure. Work for us; better pricing control for you. Rand Soellner Architect puts you in the drivers seat regarding what you spend for your house. This is key to our role as Home Value Engineering Architects . Now that you understand this, why would you want to have your project designed any other way? Call Rand Soellner home architects: 828-269-9046.
Here are several more examples of how Custom Home Architects save you money, working as Home Value Engineering Architects:
 FOUNDATION SITE ASSESSMENT, SITE PLANNING, SITE SELECTION ANALYSIS ( home value engineering architects study):
FOUNDATION SITE ASSESSMENT, SITE PLANNING, SITE SELECTION ANALYSIS ( home value engineering architects study):
CASE STUDY #1
Allowing us to help you select your site can save you up to $482,000. We can definitively say this, as our Falcon Cliff Lodge site was selected carefully and our floor plans carefully adjusted to suit site contours, therefore minimizing the cost of the foundations, an extremely reasonable $18,000. Another project where the homeowner decided on a steeper site than our recommended choice, ended up costing $500,000 for foundations. We encourage you to engage us to analyze your site options BEFORE you buy them! SAVINGS: $482,000.
SITE PLANNING OPTIONS ( home value engineering architecture analysis):
CASE STUDY #2
A client in Knoxville, Tennessee hired us to perform a site assessment, prior to building their house. They were convinced that they were going to build their home on a particularly rough and sloping portion of their site. Their foundation cost to conform to this craggy, sloping area would cost about $150,000. We examined the site with a probe and while we did discover what appeared to be bedrock down about 3’ from the surface, the fact that an old logging trail was right next to the area where the client wished to build their house (and down about 10’ lower) and that we observed numerous fragmented boulders and broken rocks coming through the surface soils, led us to believe that in fact this was not an area of solid bedrock, but rather, broken boulders, which can be readily removed by a bulldozer. Therefore, we recommended to the client that they have their road excavator flatten the area for the home, which would take about 2 days of ‘dozer time, or about $2,200. Therefore, their foundation would cost about $20,000 instead of $150,000, less the excavation cost of $2,200. SAVINGS: $127,800.
EXTERIOR AND INTERIOR SPACE PLANNING OPTIONS:( home value engineering architects examination):
CASE STUDY #3
One of our clients asked us to add a powder room to one side of their foyer in a home we were designing for them. They were convinced that we would have to add about 4’ to the entire depth of the house to make room for this requested Powder Room. Over the depth of this particular residence, this would have added about $54,000 to the cost of the project. We felt this did not make sense, so we brainstormed several options and came up with a more linear solution for the Powder Room that did not require an extra square inch! SAVINGS: $54,000.
SPECIFICATIONS, ROOFING DESIGN, MATERIAL ANALYSIS:( home value engineering architects studying costs):
CASE STUDY #4
All of our clients want a roof that doesn’t leak. We have found a special membrane in lieu of the more traditional roofing underlayment that adds about $900 to the initial cost of the roof, but that the manufacturer indicates will render the roof waterproof, even if water occasionally gets through some of the roof shingles. This should save homeowners water damage and roofing replacement cost for several years, allowing greater time between roof replacements, which on a conventional roof could extend your waterproof performance possibly by several years. SAVINGS: $18,400.
RESALE VALUE ( home value engineering study ):
CASE STUDY #5
We have house designs that have appraised at 200% to 300% of their construction cost, including the site. This is a phenomenal return on investment, when one compares the more typical 5% national average and even against the 15% in mountain regions. If your home costs $750,000 to build and your site is worth $100,000, you may realize a resale in the $1,600,000 to $2,350,000 range with one of our designs, depending on circumstances *. A more normal return on average residential designs might net you 5%, which would be $850,000 x 0.05= $42,500 + $850,000= $892,500.
*Past returns may not apply to your circumstances or to future returns and there is no guarantee of this level of performance, which is market-driven. Furthermore, the houses must be built according to the design and specifications recommended by Rand Soellner home architect to have the maximum resale value and any alternations from those recommendations may adversely affect your resale. Over-personalization is one example, construction in a sub-standard neighborhood is another. Please consult Rand Soellner to assess your situation, to help you maximize your return, before you buy your site.
SAVINGS/potential increased return: $707,500 to $1,457,500.
So, when you are considering whether or not you can afford us or any other licensed mountain home architect, review the above items, then ask yourself, “How can I afford NOT to hire a licensed mountain home architect?”
Your return on resale, savings on maintenance, savings on foundations, roofing, planning efficiencies and other items should result in your saving the architect’s fee within the savings, possibly many times over, and certainly in the enjoyment of a properly designed home.
HOW TO BEST USE EXISTING STRUCTURES ON YOUR SITE TO SAVE BIG DOLLARS ( home value engineering architects analysis):
CASE STUDY #6
Rand Soellner home architects were asked to analyze a client’s site on a large lake north of Atlanta. The clients felt that the needed Rand’s council on how to renovate the existing 1960’s home into a nicer, more functional 21st century home. After visiting the site, Rand came to the conclusion that to extensively renovate the existing house would be much more costly that new construction, because his clients would have to undo carefully and slowly to then redo, carefully and slowly. Rather than suggest this rather typical approach, Rand suggested the following:
- Only perform modest finish renovations to the existing home
- Declare the existing home to be a Guest House.
- Build a nice new, but smaller than normal new house slightly removed from the existing home.
- Attach the new home to the existing with a bit of covered deck.
SAVINGS: $450,000.
Also, the resulting smaller new home + existing guest home resulted in a complex worth more than either a renovated existing or only new house would have provided, as it is larger. Sometimes, this “thinking outside the box” of normal concepts can save our clients hundreds of thousands of dollars!
BUILDING SYSTEMS + INSULATION TYPE = GOING GREEN 4 LESS ( home value engineering architects case study):
CASE STUDY #7

As home value engineering architects, we just completed an exhaustive comparison study of SIPs (Structural Insulated Panels) with minimal structural, non-aesthetic minimal beams versus conventional roof scissors trusses with fiberglass roof insulation. The reason we did this was our surprise over how high the SIP system priced at on one of our recent projects in WNC.
Over a 5,000 square foot roof area, we found that the conventional scissors trusses with R-49 fiberglass yielded a higher R value (R-38 for the 10-1/4” SIPs with air films and other finish materials). The conventional scissors trusses with R-49 batts estimate was about $11.31/sf in place cost (mid-2008 cost) versus the SIP+minimal beams was about $18.25/roof sf. The scissors truss solution is about $56,548 and the SIP with beams about $91,250. It should be noted that the Scissors truss solution uses t&g ¾” thick Advantech versus the 7/16” thick OSB butt joints on the SIPs. Also, I have a bias toward SIPs as an architect; I like them and think they are a quick and comprehensive way of putting together a roof. Unfortunately for the SIPs, this particular study obviously indicated that the scissors trusses + fiberglass delivered a higher R value for less money. What this study does not address is some special procedures that should be taken with the fiberglass to help reduce infiltration through the method of installing the vapor barrier and how to control attic exhaust vents. Because of this study and a related one our energy page, we are now defaulting to an extremely economically method of creating our client’s building envelopes with owner options to improve and further enhance that basic package.
SAVINGS: $34,702.
GROWING GREEN FOR LESS, REDUCED BUILDING SYSTEMS COSTS WITH THE APPEARANCE OF MUCH MORE EXPENSIVE SYSTEMS ( home value engineering architects working with you to lower costs ):
CASE STUDY #8
We have seen that real timber frame with SIP (Structural Insulated Panels) adds about $61 per square foot to the cost of a mountain home (mid-2008). Some of our clients have informed us that they have independently seen from $45 to $55 per square foot from the same systems. We love timber frame and SIPs; we have a bias in Favor of timber frame and SIP systems. Many of our clients have a bit of a quandary when they first some to us: they want the timber frame look, but don’t want to pay the premium associated with that appearance. Therefore, we have devised a hybrid system of construction components utilizing what we believe is the least expensive method of constructing the walls, roof and floors and insulating the basic shell. Then, we provide some post and beam elements, much of it decorative, to yield a much less expensive house or building.
SAVINGS: $160,000.
Contact information for home value engineering architects :
HOME ARCHITECTS : www.HomeArchitects.com 828-269-9046.


7 Comments
myBlog » Blog Archive » Mountain Resort Architects
10:04 pm - July 16, 2009[…] […]
Mountain Home Architecture: The Answer to Green Home Design | mountain homes
4:43 pm - July 20, 2009[…] […]
Controlling Construction Costs of Custom Homes by Rand Soellner Architect: Base Bid Pricing Strategy is Working Nationwide | mountain homes
11:07 am - July 24, 2009[…] […]
Energy-Efficient Lighting Breakthrough: LED Lighting in Fine Mountain Homes & Mountain Resorts | mountain homes
10:43 pm - July 24, 2009[…] […]
Asheville Home Architects, House Plans, Mountain Home Design, Floor Plans Designing, Green Home Architects in the Asheville Area | mountain homes
2:13 pm - August 1, 2009[…] […]
Leading Custom Home Architect Celebrates 25 years & Green Design Initiative | mountain homes
1:01 pm - August 15, 2009[…] […]
uberVU - social comments
8:12 pm - February 16, 2010Social comments and analytics for this post…
This post was mentioned on Twitter by RandSoellnerArc: and here is the link on our website for Home Value Engineering Architects:
http://lnk.ms/5gm4z…