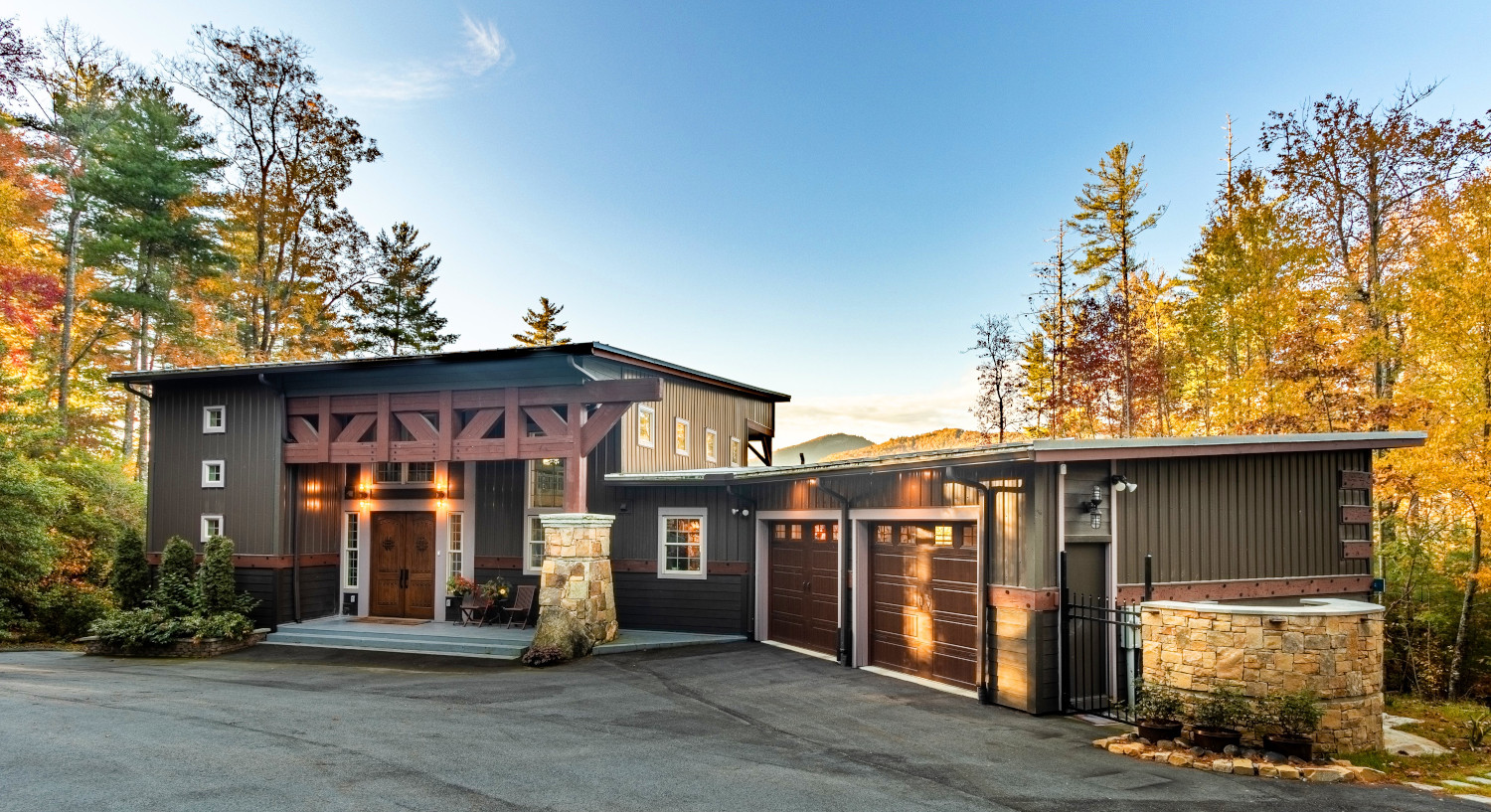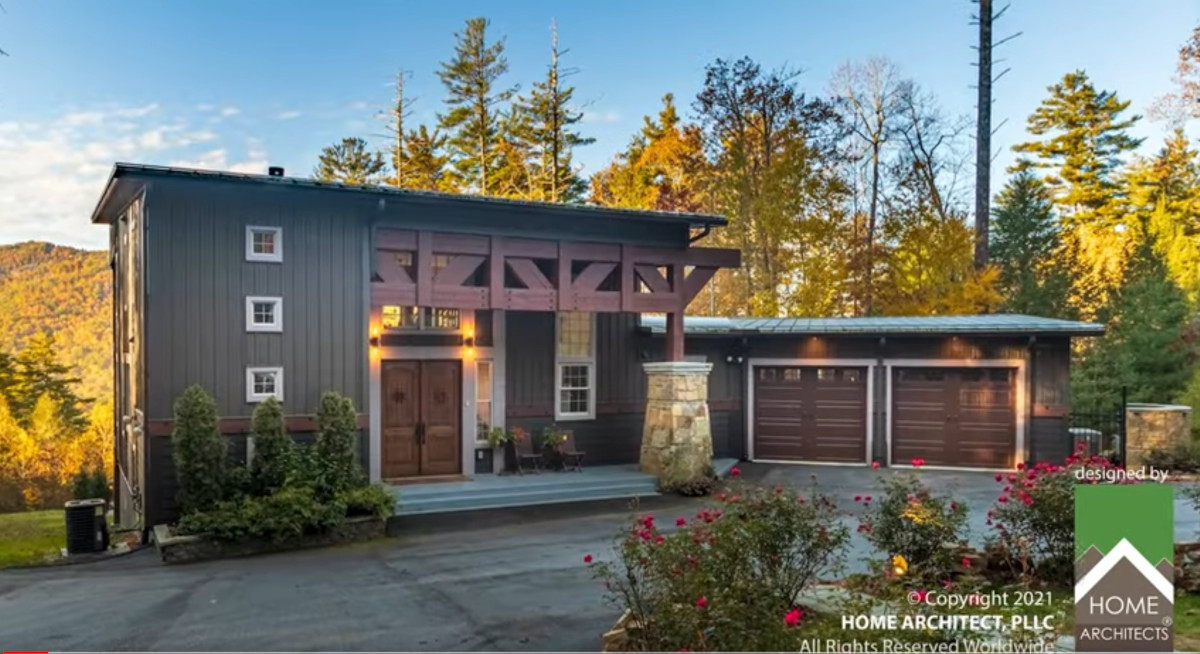Industrial Mountain Style House is about a video of this Architect’s residence in the western North Carolina Blue Ridge Mountains.
Nice drone video: click here (on image below):
That’s an interesting industrial mountain style house.
Here’s another view of it in a still shot:

So what makes this “industrial” and “mountain?”
For starters: the super cool giant 5 foot tall x 24 foot long timber truss over the front porch.
No other house on Earth has this in this manner. One of a kind.
And 70% of the exterior of the house has 40 year guaranteed metal siding. If you’re not looking for it, it appears as board and batten siding, tight and highly organized. That’s an industrial material. But used in a very creative manner.
Then here’s some of the “mountain” features: there’s that 12 inch tall long reddish stained feature board of what appears to be recycled rough hewn timbers with tendons holding it in place. Below that: lapped horizontal siding on a dark gray-brown, making a strikingly handsome contrast with the other colors in this sophisticated pallet. Then there’s a low-slope silver metal roof, which is decidedly both industrial and rural farm-mountain simultaneously. In reality, it’s a very high-tech 4 coat roof of architectural standing seam pans, each custom fabricated on site to each be one piece from front to rear, so they can’t leak. And they are very heavy gauge. And check out that stone column pedestal. It’s 10 feet tall and 4 feet square, with sloped “battered” sides, evocative of early 1900 mountain stone features. This is echoed in the curving stone utility wall on the right side (which shields much of the utility gear from view).

