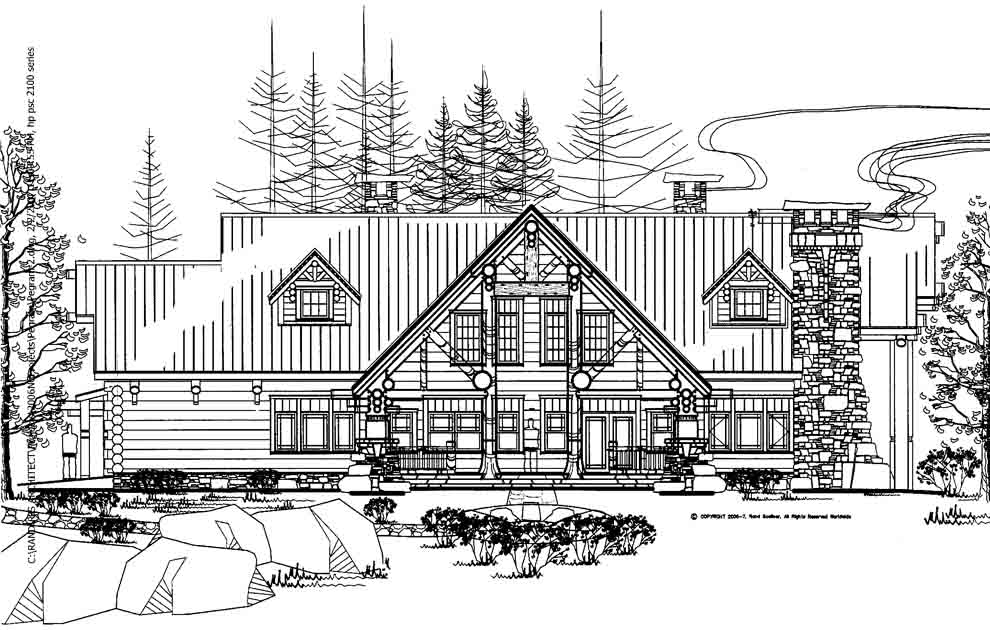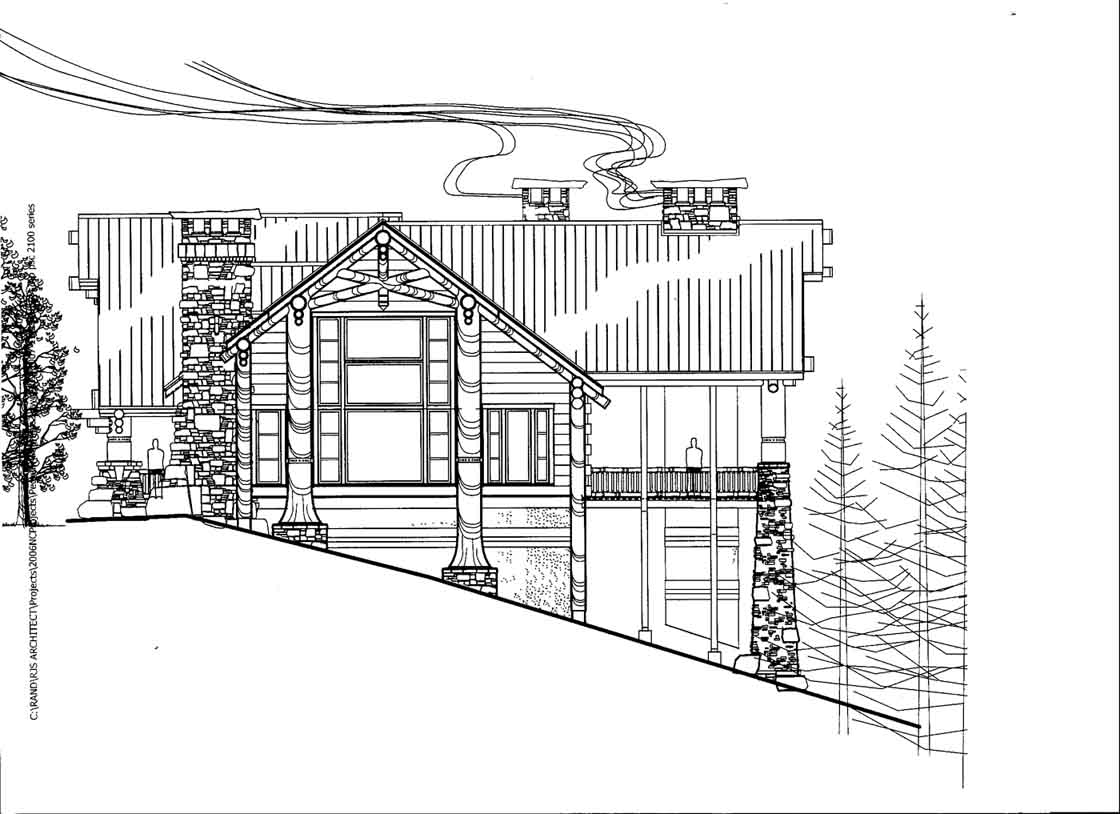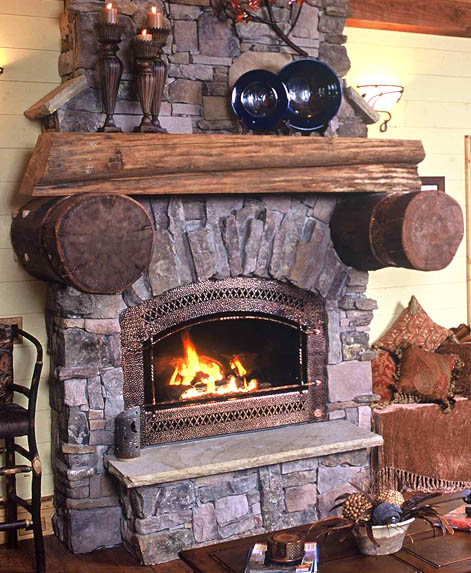Home architects / log cabin architect
set out to satisfy demanding program requirements
 Log cabin architect Rand Soellner designed this log home to satisfy an interesting requirement: Front Entry with right side main view. This project was specified to use dead standing timber as logs from the Yellowstone Park area (Lodgepole pine). 14″ round logs were planned, with “D” logs inside to save space. Garage is off to the left side, invisible from the entry approach. Great views off the rear and right side. There is a great open plan hearth room open to dining and kitchen. The 2nd floor area upstairs has a pool table loft open to the space below and room for a large screen cinema. On the main level, there is a spacious master suite with 2-way fireplace. With such interesting requirements, it is no wonder Soellner enjoys being a log cabin architect.
Log cabin architect Rand Soellner designed this log home to satisfy an interesting requirement: Front Entry with right side main view. This project was specified to use dead standing timber as logs from the Yellowstone Park area (Lodgepole pine). 14″ round logs were planned, with “D” logs inside to save space. Garage is off to the left side, invisible from the entry approach. Great views off the rear and right side. There is a great open plan hearth room open to dining and kitchen. The 2nd floor area upstairs has a pool table loft open to the space below and room for a large screen cinema. On the main level, there is a spacious master suite with 2-way fireplace. With such interesting requirements, it is no wonder Soellner enjoys being a log cabin architect.


Log cabin architect Soellner enjoyed this design, because of the interesting features the client was after, like the flared log bases, to give it a more naturalistic rustic feeling. Also, huge plate glass windows frame the views on the elevation facing the primarily vistas (see above). Nice rustic touches with the rockwork as well.
Log cabin architect performed research.
Intensive research was accomplished by the log cabin architect, with visits to other log homes with which the contractor was familiar. The requirements for jacks around the base of log walls was detailed, as was a special base log that solidly blocked the exterior environment, while permitting a hollow raceway for utilities along the base, which also permitted a tall wall base. As a log cabin architect, Rand Soellner wanted an authentic appearance for this home. To help achieve this, he created numerous drawings carefully depicting how the rockwork was to be arranged, the log flares nested, and windows and doors detailed.

As a log cabin architect, Soellner likes to provide powerful rustic imagery like this bold fireplace with massive log “arms” to support the mantel. (C)Copyright 2004-2010 Rand Soellner, All Rights Reserved Worldwide.
Log cabin architect and big stone fireplaces.
This is an example of a similar massive native stone fireplace intended for the corner of the Hearth Room that anchored that end of the room and of the exterior elevations. As a log cabin architect, Soellner likes to take this the extra mile, to make sure that his clients have that “x+ factor” of design, to enhance their enjoyment of his designs through the decades. “I have actually received phone calls 18 months after some of my clients have moved into a house I designed for them,” reported Soellner, “and they say something like: ‘I just finally noticed how you angled the great room to take advantage of that sensational view of Panthertown Valley’ (actual quote), or some such other feature that took them a while to bring to their conscious mind.” Soellner said that a log cabin architect has to think of these things while designing, so that their clients enjoy it after they move into the house.
One might think that a log cabin architect doesn’t have a very glamorous job, but Rand Soellner begs to differ. he said that it is a miracle. He said that he is blessed with clients who engage him to design something that has never existed before on a particular patch of ground, and that it is his sacred duty as a log cabin architect to create a home that is the best it can possible be. So, that is what he does.
Contact info for log cabin architect:
Rand Soellner, AIA/NCARB
(Home Archtiects ®)
828-269-9046
www.HomeArchitects.com
tags: log cabin architect, log home architects, mountain architecture, timber frame, post and beam, custom, cashiers architect, highlands, Asheville, Hendersonville, Atlanta, Brevard, Sylva, Waynesville, Lake Mead, Lake Lure, Lake Norman, lake Hartwell, jackson hole
Resources and links:
log home architects
home architects
