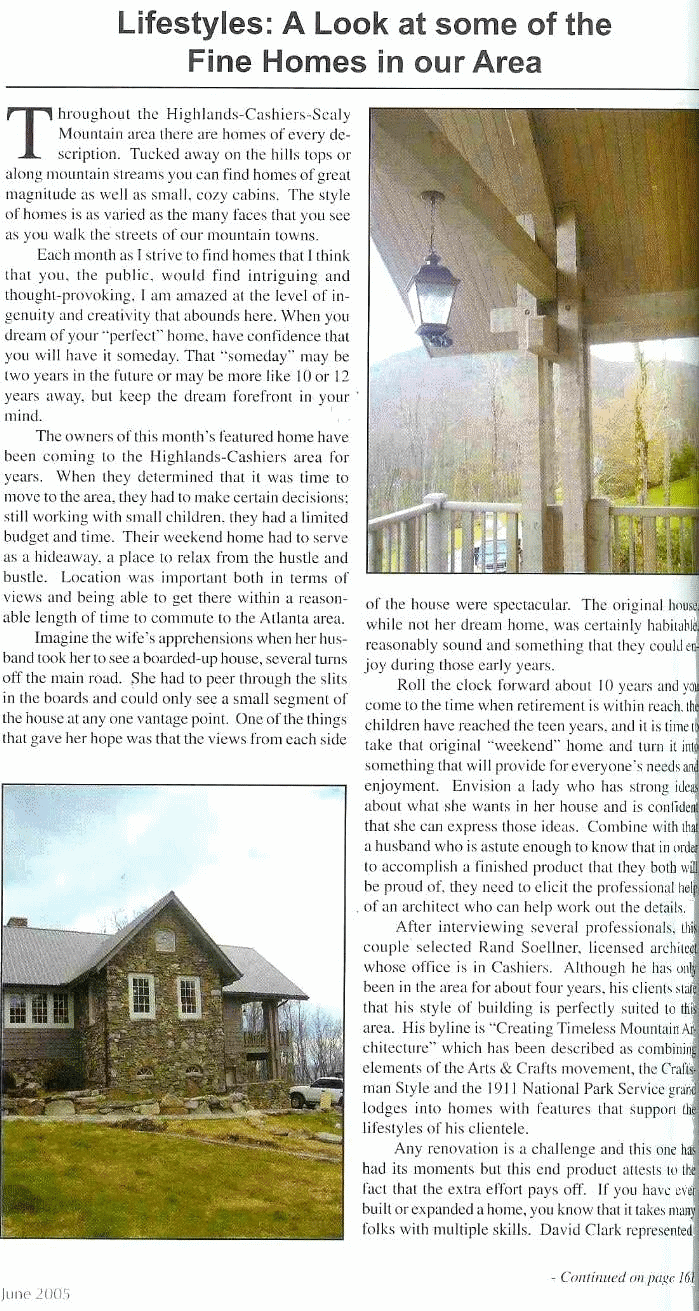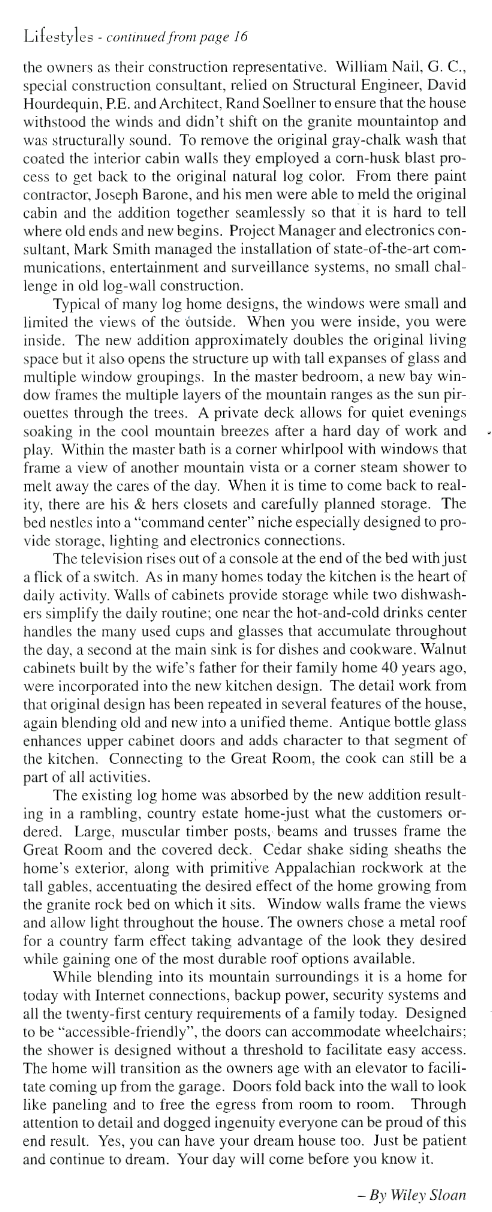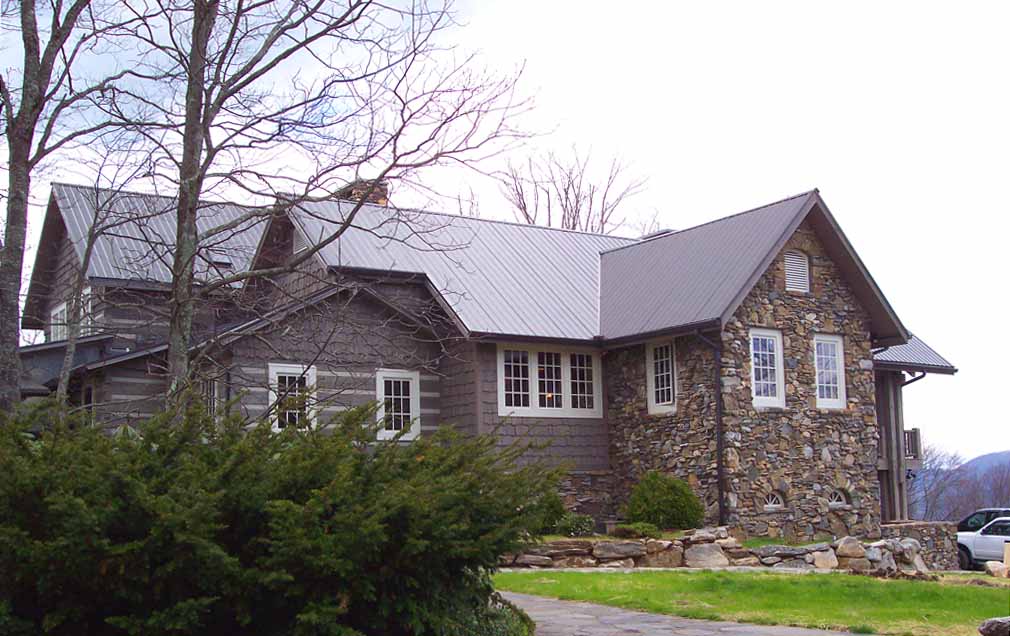Rand Soellner, one of a few luxury log cabin architects :
creates a spacious mountain retreat.
In Scaly Mountain, North Carolina, there once was a modest log cabin. The owners wanted a major expansion. They wanted log cabin architects used to designing projects like this; Rand Soellner AIA. The clients own an actual mountain top of over 40 acres, with 50 mile views in all directions. The existing log cabin was a kit home from a log cabin fabrication company. It was only about 1,800 square feet and did not have the features that the owners wished to have.
 Log cabin architects like the Rand Soellner firm happen to specialize in log projects just like this. Usually his clients want an entirely brand new log cabin. This time, they had an investment and a historical attachment to the existing structure. They wanted to preserve the existing log cabin. So, Soellner planned the new addition, which dwarfed the original, to take advantage of the best characteristics of the existing cabin.
Log cabin architects like the Rand Soellner firm happen to specialize in log projects just like this. Usually his clients want an entirely brand new log cabin. This time, they had an investment and a historical attachment to the existing structure. They wanted to preserve the existing log cabin. So, Soellner planned the new addition, which dwarfed the original, to take advantage of the best characteristics of the existing cabin.
Since the original cabin occupied a premium place on the mountain top, Soellner carefully positioned the new additions to focus on views off the back, which has a multi-layered distant view of ridge lines. The largest portion of the new addition was located to be out of the way of the existing cabin’s views, which was quite an accomplishment. At the owner’s request, a 2 car garage was provided underneath the new Family Room. Therefore, the log cabin architects planned for vertical transportation. A residential elevator connects from this garage to the Family Room, right at the Kitchen entrance, so that groceries can be conveniently transported to the Pantry and Kitchen.
Log cabin architects studied existing and proposed space use.
Soellner analyzed the spacial uses of the existing house and reassigned room functions to take advantage of the developing structural additions and views. Rand believes that a log cabin architect needs to carefully review the possibilities to make the most of each project. The key to this particular home was actually in the spacial reassignment. For instance, the old kitchen became the new Master Suite, because Soellner had more room there to expand it into the spaces required for an elegant master bathroom, bedroom and multiple walk-in closets. There simple was not enough room within the existing structure to accommodate the desired new Kitchen. Therefore, Soellner designed the new, giant kitchen as part of the new additions.

This log cabin architect enjoys his job.
Log cabin architects like Rand Soellner really enjoy what they do. He appreciates the presence heavy logs have in a home, then sense of permanence, the delicious aroma of the wood, the texture, the interesting joinery. Designing log cabins is a joy for him.

A log cabin architect has many duties.
Log cabin designers have many responsibilities. Some of these include listening to what clients want and translating that into a design that works for them that satisfies their programmed objectives. In addition, the views available on the project site should end up being framed by the log cabin design. Fantastic views are meant to be cherished and appreciated forever and the design of a home favored with such views carries with it the responsibility of memorializing those views. This has happened here.
The owners had special ways they wanted certain features handled, for instance, the rustic placement of the stone masonry work. The wife spent days outside supervising the masons, directing which stone went where, to achieve the historic timeless effect that she and the architect had discussed. Also, she had very particular wishes as to the proportions of the individual panes of glass in the mutli-pane windows, and the architect and she worked together to achieve exactly the effect she desired. Also, the country kitchen is one of the largest the architect has created, and it features a massive center island with skylights. The skylights were located so as to not be visible from the main entry approach to the house. The kitchen also has a large adjacent walk-in pantry and plentiful natural light from the large windows.
Another issue was the integration of the existing log cabin with the new addition, which dwarfed the original. The architect and painters and owners worked together to arrive at a solution that resulted in a seamless answer. The interior of the existing logs were sandblasted with cornmeal, a very green, environmental product that is biodegradable, and so were the new logs. Then all the logs received a new coat of interior stain. The result was a nearly Oriental appearance, wherein the hard grain of the wood was more prominent than the softer grain, which was blasted back from the face of the logs. The final appearance was seamless, so that no one could tell where the old stopped and the new started.
Contact data for log cabins : www.HomeArchitects.com Rand Soellner Architect 828-269-9046.
Tags : log cabin, Residential designer, North Carolina home architect, Timber frame, Mountain homes, cottage, post and beam, log mansions, stone mansions, castle, rustic, vacation house, lake house, open plan, palo alto, austin, san mateo, calagary, canada, log angeles, san antonio, milan, houston, denver, boulder, rome, dallas.
———————————-
links and resources:
log home architects
home architects
mountain home architects
custom home architects
green home architects
timber frame architects
post and beam architects


1 Comment
uberVU - social comments
7:49 pm - February 18, 2010Social comments and analytics for this post…
This post was mentioned on Twitter by LogMansions: Log Mansions:
Large log cabin:
https://www.homearchitects.com/log-cabin-architects…