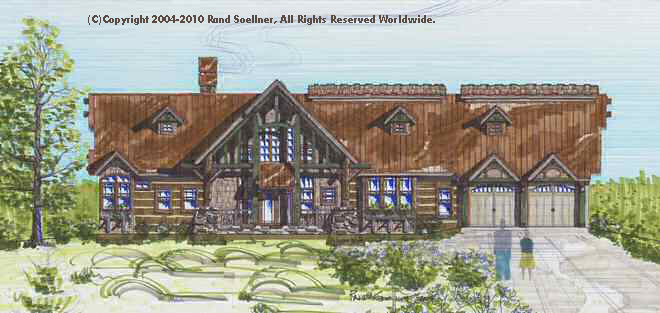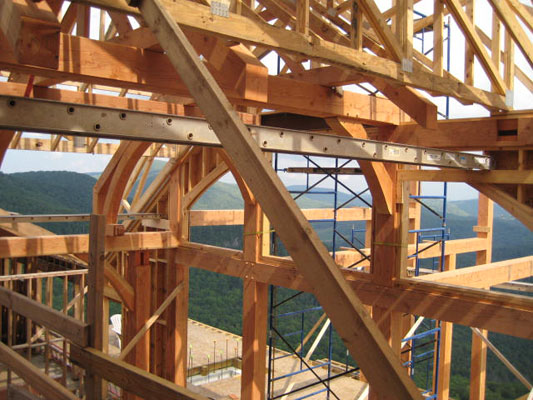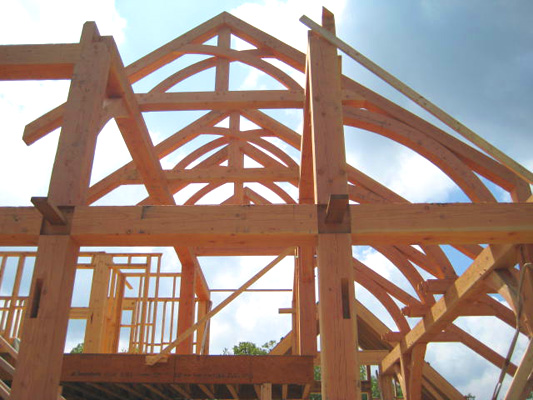Log Home Architect Rand Soellner
Designs Stunning Mountain House for Highlands Developer: the Wolf Lodge

Rand Soellner has been a log home architect for a long time. He wanted to create something special for this developer, who commissioned Soellner to provide an entire series of mountain lodge residences for the Whiteside Cliffs community. The developer fell in love with Soellner’s person residence, the Falcon Cliff Lodge, upon which many of the house models are based. This particular one, the Wolf Lodge has an unusual series of upper post elements over the Front Porch, stained green. The exterior walls are log, or log siding, at each client’s choice, and the roof is intended as standing seam copper. As a log home architect, Soellner enjoys this mixture of natural materials.
Logs are one of the most ancient and basic building materials, long before there was such a thing as a formal architect. People either cut down trees or found them already toppled, then dragged them and stacked them to make walls. What we do today is a trimmer, more craftsmanlike treatment of the logs, but the basic structural principles remain the same. Perhaps that is why log residential designs have such appeal: the house type is deeply ingrained into our species’ history and perhaps even into our genetic memories.
Log Home Architect Designs Hybrid 4BR 2 Story Hybrid House

This house is a 4BR-4Ba-2car plan. This is one of the main offerings of the neighborhood. Soellner suggested that the elevations should vary to give the neighborhood interest. Here, Rand Soellner acted as the log home architect and neighborhood theming planner. The entire community is based on Rand Soellner designed houses. On some, Soellner is the log home architect. On others, he provided stone castle design services and on others, luxury custom residential design.
 Being a log home architect means that you need to think about options and new ways of accomplishing things, like open plan design. Historically, log houses have fairly short spans. Why? Because logs are heavy and the loads are enormous. That is why Rand Soellner has accepted the role of log house architect in a hybrid context. What does this mean? Hybrid means combination of two or more typically unrelated materials or systems.
Being a log home architect means that you need to think about options and new ways of accomplishing things, like open plan design. Historically, log houses have fairly short spans. Why? Because logs are heavy and the loads are enormous. That is why Rand Soellner has accepted the role of log house architect in a hybrid context. What does this mean? Hybrid means combination of two or more typically unrelated materials or systems.
Economic Implications of Hybrid Log Home Architect Designs

For instance, this log architect often uses standard, conventional gang-nailed metal plate attached lightweight roof trusses from ordinary lumber plant truss companies for both floor trusses and roof trusses. This costs tens of thousands of dollars (and possibly hundreds of thousands) Less than using actual load-bearing log trusses or log roof beams. This does not mean that a log home architect cannot use log roof or floor beams either structurally or aesthetically. Most contractors will confide in you that it is actually less expensive to use overhead log members aesthetically, rather than structurally. Rand Soellner has done it both ways and will take whatever approach his clients desire. Most clients opt for the least expensive approach, especially if the appearance of log structure is provided. But then, this log home architect often creates a heavy timber upper floor and roof truss arrangement. These can be structural or aesthetic or both. As mentioned above, contractors have confided in this log residential architect that it is usually cheaper and faster to use these timber frame roof trusses aesthetically. Why? Because conventional lightweight roof trusses can typically be installed in only 1 or 2 days on many houses. The construction time would be much longer and more painstaking for true timer frame or log trusses. Also, certain liberties can be taken when the strictly aesthetic roof members are not performing a structural function. For instance, you can have a larger spacing distance between the members, which means that you can have less members, which means you spend less money on the material and labor to install them. You can also eliminate them, in certain spaces if you decide your budget cannot allow for them.
Soellner is a custom home architect living in the Cashiers, Highlands, Lake Toxaway, Glenville and Sapphire communities. He provides his services as a log house architect throughout the USA and the world. For those of you who may also be looking for a mountain homes architect, please click on the hotlink in this sentence.
Contact data for log home architect :
Rand Soellner AIA/NCARB
Rand Soellner Architect
www.HomeArchitects.com
828-269-9046
