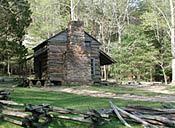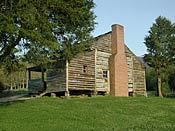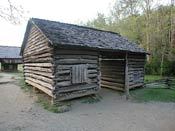History of Log Home Design & Construction in America
 JOHN & LURANY OLIVER CABINThis historic log home was the first one in the Smoky Mountains. It is in Cades Cove in the Great Smoky National Park. Log home design here would probably be more like a functional act of building shelter as fast as possible. |
 ELIJAH OLIVER CABIN Born in the original Cades Cove cabin in 1824, Elijah Oliver built this log cabin for his young family. We are trying to remember; it could be that this chimney is made of brick, which is quite a step up in terms of refinement from the typical fieldstone. The Olivers must have thought this quite a fancy improvement in their log home design. |
 BLACKSMITH CABIN James V. Cable inherited his father’s mill and farm in Cades Cove and decided to become a blacksmith. Log home design? What design? This is a pretty straightforward situation where it appears a horse could be ridden right though the shoeing bay. |
As part of our research into the historic roots of log construction and log home design, we toured Cade’s Cove in the Smoky Mountains and personally inspected each of these cabins and more, which date back to the early 1800s, at a time when America was still being settled, using the main building material available in forested regions: trees.
 And of course, when trees are felled, then stripped of their limbs, they become logs. And logs laid upon each other horizontally, become the backbone of an entire home type in the USA and around the World. Log home design was hardly much a concern to these early settlers who mainly wanted shelter from the elements and from the roaming bears and other wildlife. Thick logs provided a reasonably well-insulated wall. Glass was hard to come by, typically having to be shipped for hundreds or thousands of miles under rough conditions, so you will note the very small and rare windows, typically protected with shutters. Roofs were often ripped log slabs or wooden shingles. Fireplaces and chimney were frequently made of what was lying around: native rocks. Mortar was also hard to obtain in the wilderness, so stones many times were dry-stacked, and tilted and sloped slightly back toward the main wall of the log house, so that they were more structurally stable and less prone to tilting out and falling. Log house design was typically just an act of providing shelter as expediently as possible.
And of course, when trees are felled, then stripped of their limbs, they become logs. And logs laid upon each other horizontally, become the backbone of an entire home type in the USA and around the World. Log home design was hardly much a concern to these early settlers who mainly wanted shelter from the elements and from the roaming bears and other wildlife. Thick logs provided a reasonably well-insulated wall. Glass was hard to come by, typically having to be shipped for hundreds or thousands of miles under rough conditions, so you will note the very small and rare windows, typically protected with shutters. Roofs were often ripped log slabs or wooden shingles. Fireplaces and chimney were frequently made of what was lying around: native rocks. Mortar was also hard to obtain in the wilderness, so stones many times were dry-stacked, and tilted and sloped slightly back toward the main wall of the log house, so that they were more structurally stable and less prone to tilting out and falling. Log house design was typically just an act of providing shelter as expediently as possible.
Log home design in today’s world.
People who choose a log home design today are making more of a country gentleman lifestyle statement. To obtain a log house design these days costs More, not less than conventional construction, so the choice is definitely Not expediency, as it was for our historic forefathers. Very few, if anyone actually goes out into their property these days and fells their trees with an axe, then uses a broad axe to shaped the logs, then personally stack them and personally secure them together to make their house. Quite the opposite. These days, to obtain a log residential design, one has to contact a specialty architect, then have the house carefully designed, then price the design out to a general contractor, who in turn prices it out to several log house fabrication specialist companies, who in turn fabricate the log components hundreds of miles away from the actual project site. Then, when the logs are ready, they are shipped on several large trucks to the project site, then dumped on the property. Then, the contractor assembles the various components according to the architect’s design documents. This is a process that requires an investment of time and resources and intensive planning by skilled professionals.
And today’s log residences are not mere shacks that only provide shelter from the weather. These days, the choice to have a log house is synonymous with comfort, luxury and quality. Log structures in the 21st century are more upscale than ever. Features desired often include over-size structural beams, either as rough logs or from recycled century-old barns from the Appalachian Mountains, with gnarly grain and an historic coloration that is nearly impossible to duplicate. Spacious interiors are becoming more of the norm in newer homes like these, with longer structural spans and larger rooms. Also, large glass areas are being seen more often, because these higher level homes are being placed on higher priced land with outstanding views.
Log home design leader.
Rand Soellner is a leader in the log house design industry. Soellner writes articles for log & timber frame magazines and has his own log residence designs and timber frame designs published in internationally published books about housing design, for instance: House With A View, now available through Amazon.com, in which 3 of Rand Soellner Architects’ mountain houses are featured, along with about another hundred, all over the planet. As leading log house designers, this places Rand Soellner in the vanguard of historically prominent types of residences in mountainous regions, like log cabins and timber frame houses.
Rand Soellner Architect provides custom log home designs for a variety of clients with a variety of lifestyles in a variety of places, all over the USA and world.
Contact information for log home design:
Rand Soellner : log home architects.
homearchitects.com
828-269-9046
