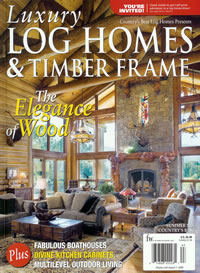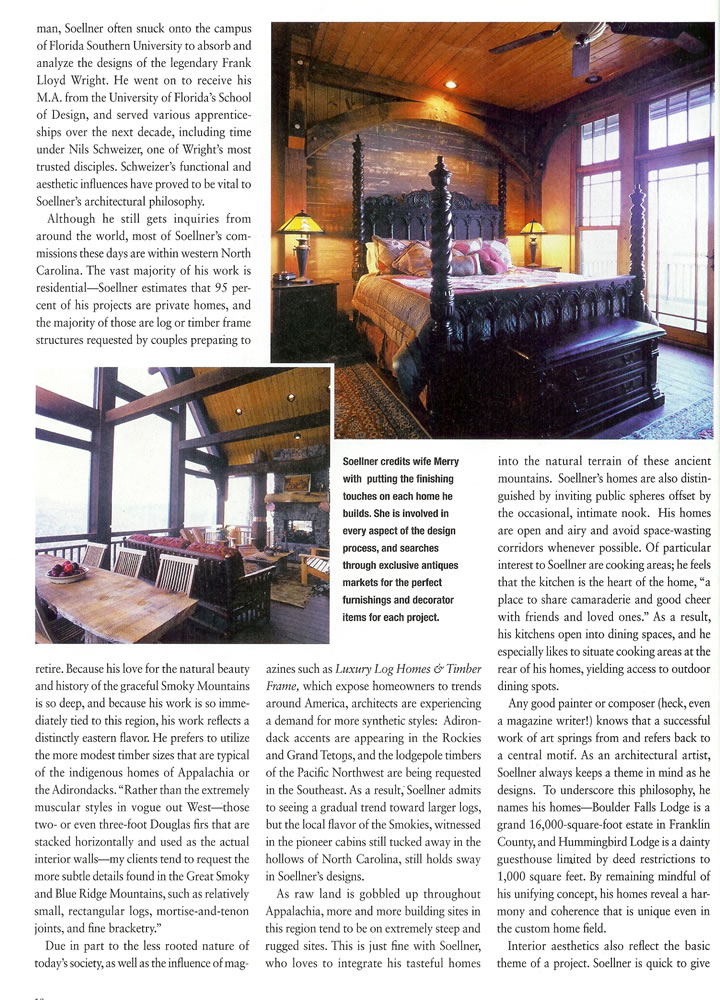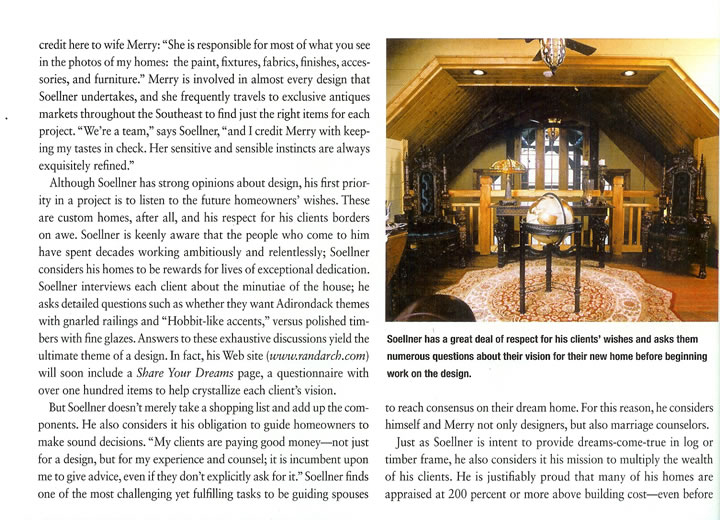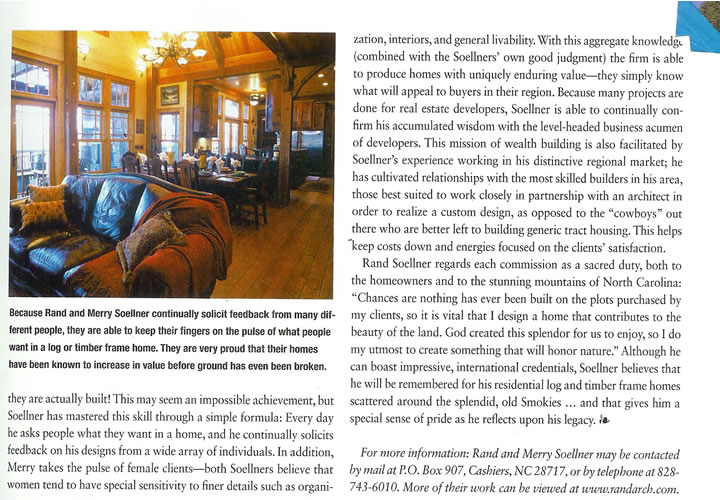Log Home Designers Create Cashiers NC Residence.
House Featured in National Luxury Magazine
 Rand Soellner designed this Cashiers North Carolina house in the Blue Ridge Mountains. He is one of a handful of log home designers that create homes of this type. This log house has attracted worldwide attention. The magazine, Luxury Log Homes & Timber Frame, featured it in their Summer 2006 edition.
Rand Soellner designed this Cashiers North Carolina house in the Blue Ridge Mountains. He is one of a handful of log home designers that create homes of this type. This log house has attracted worldwide attention. The magazine, Luxury Log Homes & Timber Frame, featured it in their Summer 2006 edition.
 Rand Soellner has been one of the country’s log home designers for decades, and he finds it interesting that one of the things he does is actually the name of one of the magazines that appreciates his work: Luxury Log Homes & Timber Frame. Rand has arrived at a point in his residential design career that some publishers are on a first-name basis with him, as is the publisher of this magazine and about 10 others. He has confided in Soellner that his work fits in so well with nearly all of their publications, that he is welcome to have just about any new design he creates published there, if he wishes. The publisher wants to sell magazines and he knows that Soellner’s designs have appeal in this specialized category.
Rand Soellner has been one of the country’s log home designers for decades, and he finds it interesting that one of the things he does is actually the name of one of the magazines that appreciates his work: Luxury Log Homes & Timber Frame. Rand has arrived at a point in his residential design career that some publishers are on a first-name basis with him, as is the publisher of this magazine and about 10 others. He has confided in Soellner that his work fits in so well with nearly all of their publications, that he is welcome to have just about any new design he creates published there, if he wishes. The publisher wants to sell magazines and he knows that Soellner’s designs have appeal in this specialized category.

Log home designer Rand Soellner and dream projects.
Rand Soellner has been creating projects for years, about which many log home designers only dream about. He routinely designs log mansions, cabins and other projects made of logs. The fact that he was the architect of record on about half of Jurassic Park for Universal Studios in Orlando doesn’t hurt either. “We had a lot of heavy log post and beams on that one, ” said Soellner, “as well as more exotic log roof structures that got quite complicated due to the Studio’s aesthetic requirements for the massive theme park project.” All of the designers on that project had to have a great deal of aesthetic sensibility as well as technical expertise.
Soellner finds that log residence designers can have a job nearly as complex as multi-million dollar theme park designers. He should know; he has been involved in some significant world class efforts. He says that log house design is a demanding area of expertise and there are many details of which a log residential designers must be aware. Having significantly participated in the design, detailing and specification of a world-class $50 million theme park, in part qualifies Soellner as a knowledgeable voice in the log design community. This is in addition to his purely residential log projects.

Special education of log home designers that happen to be registered architects.
Soellner earned his Master of Arts in Architecture from the University of Florida Graduate School of Design. He takes both an artistic and technical approach to his work, something ingrained into his psyche while an architectural student, and one of hundreds of student designers that numbered over 500 during their freshman and sophomore years, dwindling to only 5 of the original student designers at the end of graduate school. The university is demanding and grades harshly for those not prepared.
“Log home designers need to have an eye on the big picture, while understanding how the details can make or break a design,” mentioned Soellner. What he means by this is that the overall image of a house made of logs must be handsome, powerful and attractive. It also means that the little things that the owner doesn’t know must be resolved by the designers to insure that the residence will last a long time and have minimal maintenance.
Log home designers must know about shrinkage of log walls over time.
For instance, Soellner said that most true log houses must have dozens of threaded rod assemblies called “jacks” that allow the owner to adjust the settlement of the walls, that naturally occurs as the logs dry. When the logs dry, which occurs as water evaporates from the cells in logs, over several years, the logs shrink. This shrinkage means that the logs compress in height from where they were originally to where they are now, several years later. This means that the jacks have to be adjusted every several months, to make sure that the walls are still level. It is advisable that surveyors with laser transits administer this process to make sure that the structural bearing levels are consistent. This means that the bearing level of roof structural members are the same. It also means that special slip details have to be provided by the designers as lintels over windows and doors so that the shrinking beams made of logs over them do not settle and crush them or fracture window glass or result in doors not operating properly. As you can begin to see, a log home designers have much to consider to properly create your rustic house.

Contact for log home designers:
Rand Soellner Architect
828-269-9046
www.HomeArchitects.com
tags for social media:
log home designers, timber frame architect, post and beam architects, custom residential designers, Cashiers NC, Highlands NC, Lake Toxaway architecture, Glenville design, stone mansion, castle, resort, open plan, vacation house, rustic, cottage, arts and crafts, mansion, boulder, sanata monica, lake tahoe, burbank, aspen, lake tahoe, Atlanta, destin.
——————————–
links and resources:
mountain home architects
log home architects
green home architects
timber frame architects
post and beam architects
