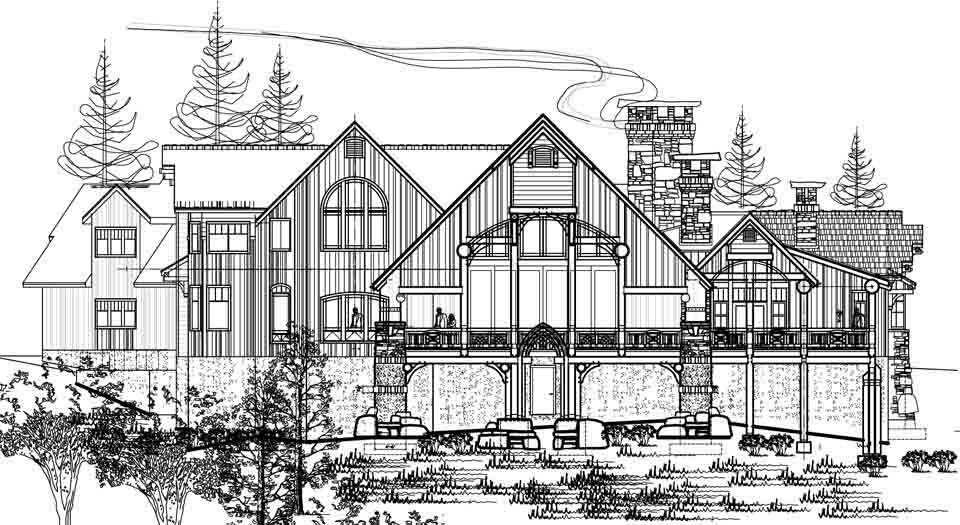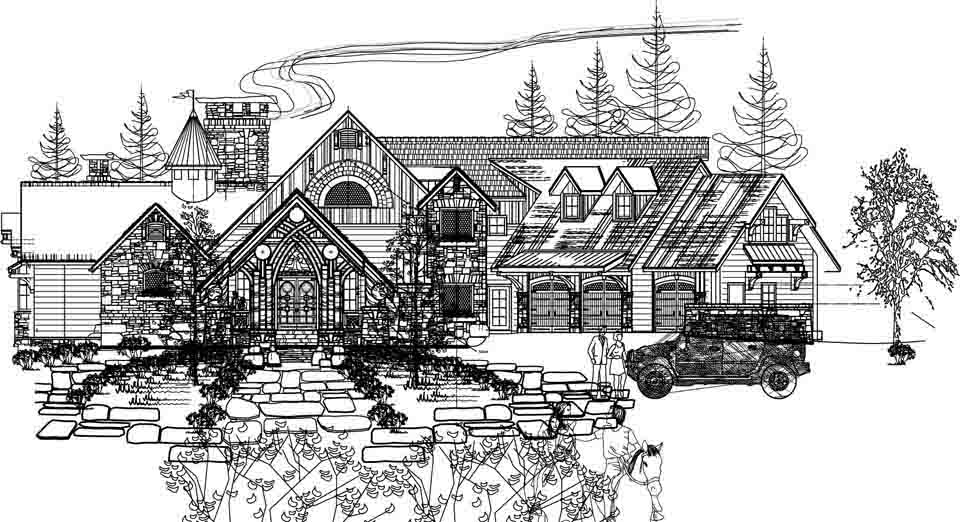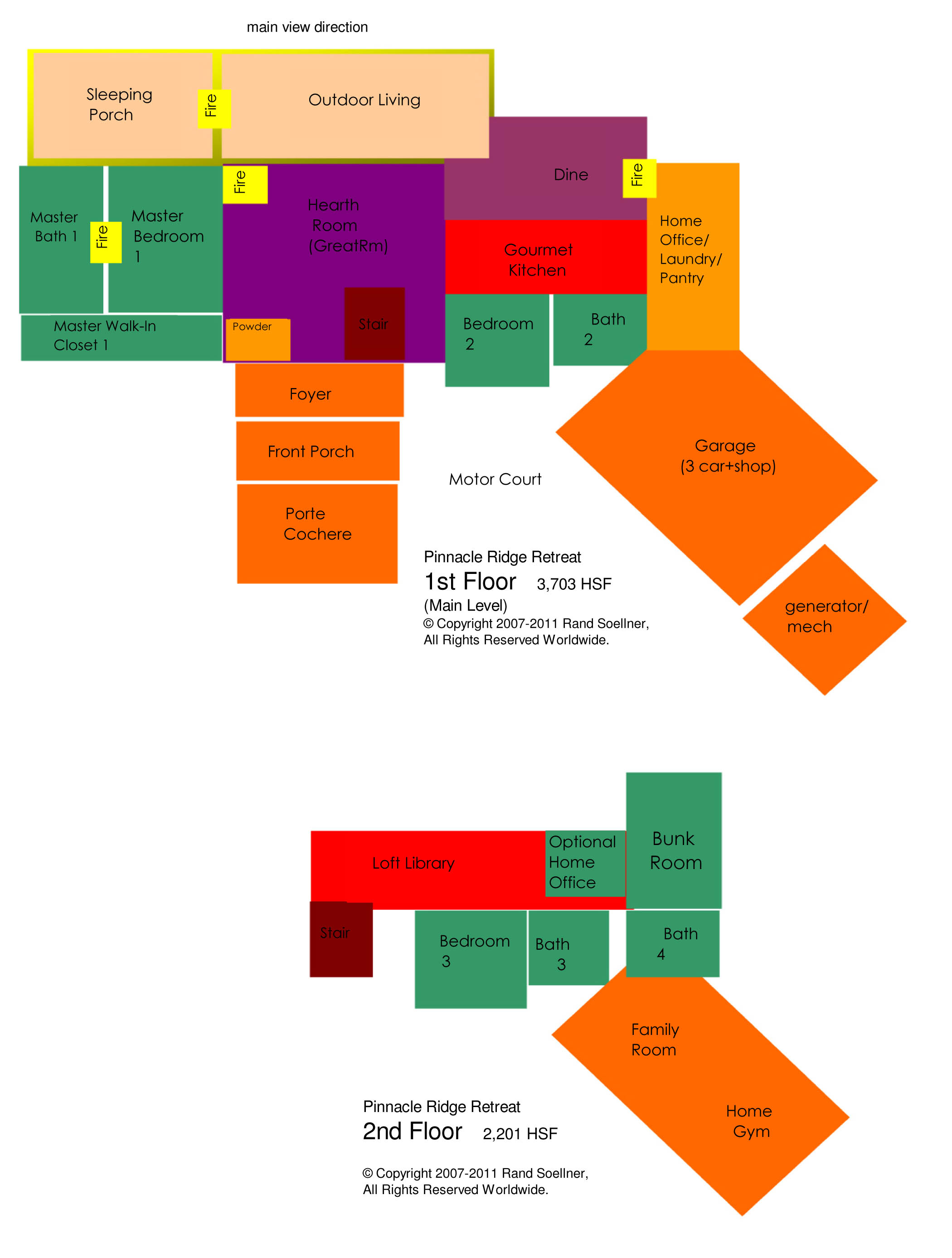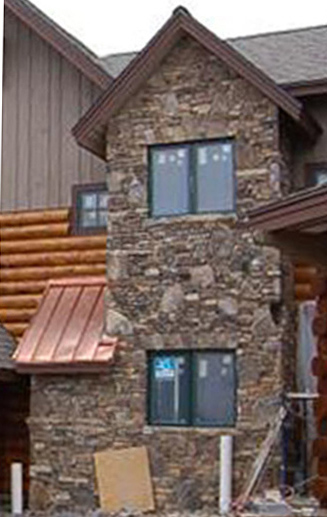Luxury home architects designed this estate house
at an elevation of approximately 4,100′ ASL.
Pinnacle Ridge Lodge |
4-5BR/ 4-1/2 Ba/ Fam Rm/ 3 car Garage5,904 HSF |

 Luxury home architects designed this timeless mountain retreat for the high-elevation community of Pinnacle Ridge. This Rand Soellner home architects design was presented and approved in about 60 minutes, swiftly being accepted by the architectural review board. This is a very flexible layout. It often ends up around 6,000 hsf (heated square feet). This particular version is 5,904 HSF. This is one of Rand Soellner’s Grand Mountain Home Retreat series estate residences. The main level can be in the 2,700-4,500 hsf range. The 2nd floor is often between 1,500 to 2,500 hsf (heated square feet), and if you want a basement (walk-out or otherwise) that is a function of the main level, and generally might be between 1,000 to 2,700 hsf.
Luxury home architects designed this timeless mountain retreat for the high-elevation community of Pinnacle Ridge. This Rand Soellner home architects design was presented and approved in about 60 minutes, swiftly being accepted by the architectural review board. This is a very flexible layout. It often ends up around 6,000 hsf (heated square feet). This particular version is 5,904 HSF. This is one of Rand Soellner’s Grand Mountain Home Retreat series estate residences. The main level can be in the 2,700-4,500 hsf range. The 2nd floor is often between 1,500 to 2,500 hsf (heated square feet), and if you want a basement (walk-out or otherwise) that is a function of the main level, and generally might be between 1,000 to 2,700 hsf.
The luxury home architects at Rand Soellner seek to accommodate your every desire in their designs. Rand Soellner himself will design and detail every aspect of your project. The home architects begin by first listening carefully to what you want, documenting that, then proceeding to create the design based upon your requested lifestyle, rooms and spaces and site.

This design at Pinnacle Ridge has many upscale features requested by clients wanted a estate-sized home: larger Hearth Room, massive corner stone fireplace, Foyer with closets, spacious gourmet family view Kitchen with huge cener island with room for many family members to sit and chat with you while you prepare your next holiday meal. This particular configuration has a large 3-car attached garage at an angle, with a Family Room-Bunk Room/Home Gym / Family Theater above that. There is a walk-through Butler Pantry-Laundry-Crafts-Dog Room between the Garage and the Kitchen, complete with modest secondary catering kitchen so that your main kitchen remains uncluttered during festive occasions. There is also plenty of storage in the pantry. There is another additional pantry as well, for dishes and other items that you do not want in your main kitchen.
 There is a Pub, which is an over-sized, sit-down bar, complete with bartender’s back bar and a real Wine Room, specially insulated and with a large wood and insulated glass door, so the door itself acts as a presentation when you leave a light in inside the wine storage area.
There is a Pub, which is an over-sized, sit-down bar, complete with bartender’s back bar and a real Wine Room, specially insulated and with a large wood and insulated glass door, so the door itself acts as a presentation when you leave a light in inside the wine storage area.

There is a Panoramic View Dining Room outboard of the main kitchen, complete with a fireplace that you can also appreciate from the kitchen. This main dining space has lots of windows for a spectactular view of your acreage and beyond. There is your choice of either a home office to the side of the view dining on the main level, or on the 2nd floor.
Luxury home architects created an outdoor living room.
The luxury home architects created an Outdoor Living Room, which is accessed through Rand Soellner’s trademark Grand Canyon-Dor, which are sliding glass doors typically 12′ tall x 22′ wide. These doors pocket in wall alcoves on each side, so that when they are retracted, you don’t even see them. This means that your outside space merges with your interior space, just about doubling your available entertainment area. The Outdoor living room has a roof and screening, so you are protected. There is a large outdoor 2-way fireplace serving the conversation area and the Sleeping Porch. These luxury home architects didn’t stop there. They planned a Summer Kitchen on the rear porch, complete with grill, mechanical vent hood and full sit-down bar and back bar for you and your guests. You can acccess the Summer Kitchen from either the Panoramic View Dining Room or your Hearth Room. The Hearth Room also features a wall of entertainment shelves and equipment, including room for your 60″ Sony flatscreen.
You access your Master Suite by going though a Rotunda, which is about a 6′ diameter circular transitional space between the Master facilities and the Hearth Room. You may have your choice or a domed stained glass ceiling, flat or angled wood, as you wish. Women, in particular, have told us they appreciate this transitional zone between the public and private areas of this house. As luxury home architects, we listen to what you tell us you want. The Master Bedroom is spacious and features a 2-way fireplace aligned with the center of your king bed. The other side of this fireplace fronts your whirlpool tub in the Master Mountain Spa Bathroom in the next room. The luxury home architects designed a sitting area in the Master Bedroom, and to one side of that, a Master Library (behind the hearth room fireplace on the other side of the wall). There is a very large Master Walk-in Closet, called the “Oval Walk-in- Closet” so-named because of its oval perimeter. In this dressing area, there is a center island made of 100-year-old timbers that is a Morning Room counter, featuring not only the function as a rustic dresser, but also there is a built-in hammered copper sink and coffee service for your morning convenience. The luxury home architects also located a 36″ flat screen tv on the wall of this Morning Room/Dressing closet, and a Hers makeup/grooming area for applying makeup and jewelry. There is an optional English Library rolling ladder giving you convenient access to the top tier of clothing storage in this space.
Luxury home architects designed a generous master spa bath to pamper your every need.
The Master Mountain Spa Bathroom has the aforementioned fireplace fronting the whirlpool tub (your choice: copper, fiberglass or whatever you want). The luxury home architects also planned for long vanity counters for separate His and Hers lavatories and drawers. There is another Hers sit down grooming area near her sink. There is a spacious 2-person shower and a separate toilet room with optional bidet. A tall, wide window area soars up to the vaulted ceiling in this palatial bathroom, providing pleasant views and lots of natural light. The luxury home architects designed an outdoor Sleeping Porch outside of the Master Bedroom, so that you can sleep out there during pleasant spring and autumn night, with the 2-way fireplace to warm you, and an optional romantic hottub in front of the fireplace on that deck, overlooking the views.
There is also a guest suite on the main level, complete with gracious 1 or 2-sink vanity and private full bath facilities. There is a Powder room in the Foyer.
Your 2nd floor is every bit as gracious as you want it to be, as designed by luxury home architects.
The luxury home architects designed a magnificent timber stair that leads to the 2nd floor loft, which overlooks the Hearth Room and Kitchen below, depending on how much area you want on the upper level. There are 2 to 3 guest bedrooms on the 2nd floor, depending on your wishes. The luxury home architects also designed an amazing Home Office up there, complete with a Gothic stone arch inside that space, accentuating the vaulted ceiling in that room. There are substantial window and glass areas affording sensational views. This home office can have access to one of the upper bedroom semi-private bathrooms, or have its own powder. There is a library near the office. The luxury home architects created a nice bunkroom that permits that the beds slide together or pull apart, depending on the makeup of your family or guests, providing either bunkbeds or kings or queen beds depending on how you want to arrange your furnishings.
Exterior materials are substantial portions of native stone on tall towers and gable ends facing the front of your house, along with your choice of cedar shingles, poplar shingle, board and batten (vertical wood siding) or horizontal lapped siding, as you wish. The garage doors will have optional mahogany or other species as you wish, with the luxury home architects decorative treatments to dress them up like carriage doors.
If your site size and topography permits, you may be able to have our suggested entry Motor Court circle in front of your home, along with an optional Porte-Cochere (which is sort of a muscular version of a carport, but much nicer, with timber framing and stone pedestals and other features). Please let us know if this top-of-the-line grand estate home sounds like what you have been wanting for your vacation or retirement dream home.
Contact for luxury home architects:
Rand Soellner AIA
Rand Soellner Architect
www.HomeArchitects.com
828-269-9046
