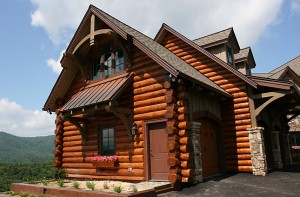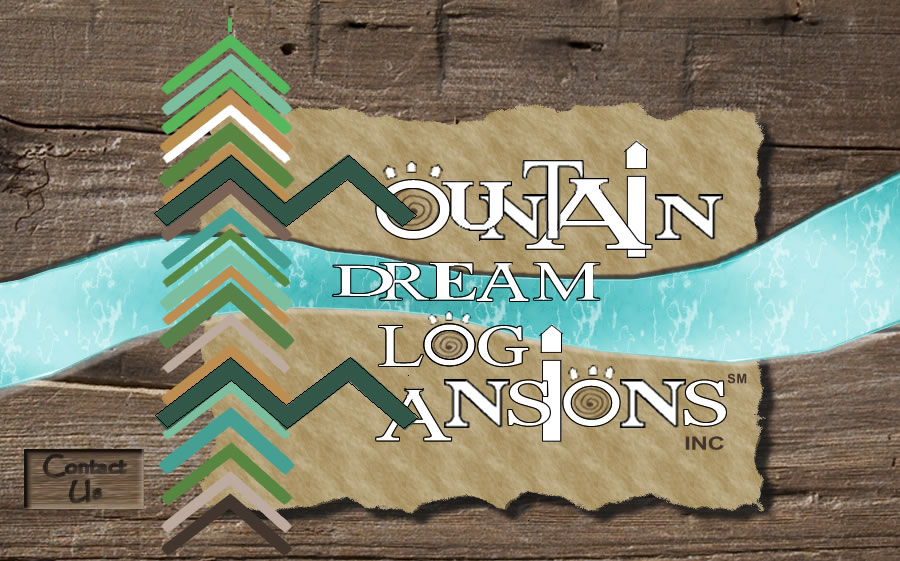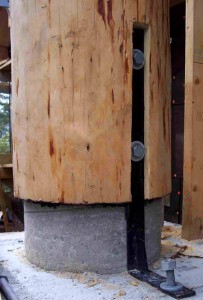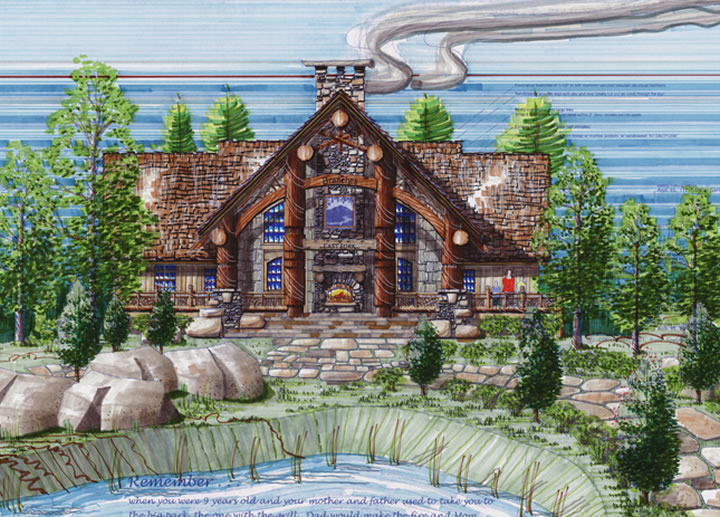Mountain Dream Log Mansions has transitioned into something simpler: two companies providing what they each do best:
Log Home Mansion Architects + Log Home Builders = Mountain Dream Log Mansions
Rand Soellner Architect, Log Mansion Architects
Wills Builders, Inc., Log Mansion Builders
 Mountain Dream Log Mansions was made of a partnering link between
Mountain Dream Log Mansions was made of a partnering link between

one of the leading rustic residential architects and a leading rustic residential builder. You can still obtain your mountain dream log mansion, still being designed by the same architect: Rand Soellner, AIA/NCARB and still being built by the same contractor: Wills Builders, Inc.
.
.
.
.

MOUNTAIN DREAM LOG MANSIONS, Inc. SM
Mountain Dream Log Mansions was a separate, but related company that has morphed into the following:
Rustic Residential Design through: Rand Soellner Architect
Rustic Residential Construction through: Wills Builders, Inc.
Rand Soellner Architect is an architectural design company that can also recommend an outstanding licensed general contractor to build your mansion project. Rand Soellner Architect will design homes and buildings for you of any size and any budget (from small, medium to large). Mountain Dream Log Mansions specialized exclusively in high-end large rustic homes in the 7,000 heated square foot and up category, and it offered architectural design, log fabrication, shipping & delivery, reassembly and construction services for the project. It did not offer “kit houses” and did not bid on projects; it offered a turn-key, comprehensive Design-Fabrication-Construction service.
We look forward to providing you with architectural design, and through licensed contractors, construction of luxury rustic mansions. Through our combined forces, we can design, manage and construct these luxury projects just for you. For those of you tired of looking for the best in rustic residential design, your search is over. Log home architects offer a rare professional service and Rand Soellner is one of these few.
Here are a couple of links to other webpages involving log mansions :
https://www.homearchitects.com/log-mansions
https://www.homearchitects.com/log-mansion

The first one involves an 8,000 sf main rustic mansion and also a connected guest house with garage under it, and a shop/timber frame barn all arranged around a courtyard in the country. The second is a single family rural mansion single structure, which began life as a cabin kit house, which the client then asked for Rand Soellner’s help to turn into a rustic mansion of greater proportions.

