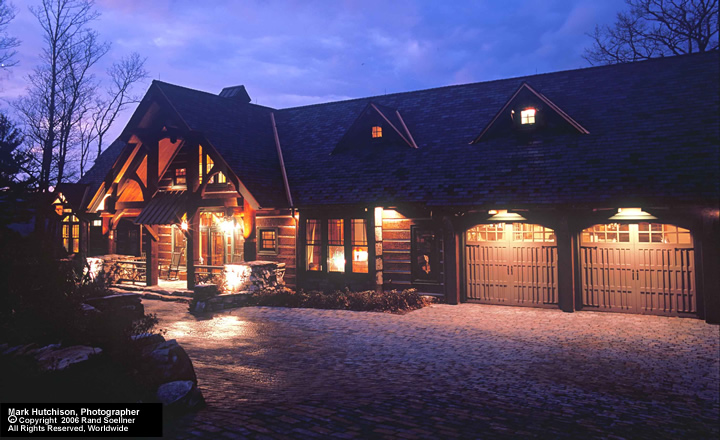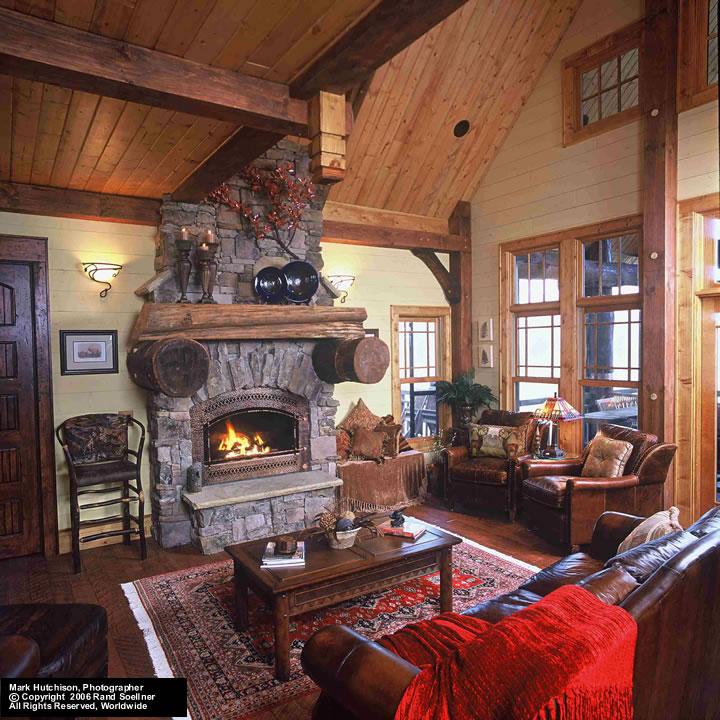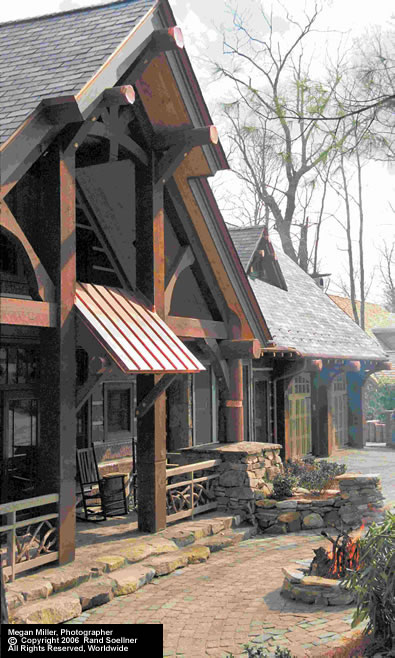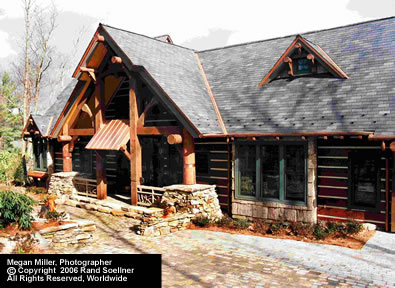Mountain lodge architects created a new breed of architecture in this bucolic western North Carolina village in the Blue Ridge Mountains. Calling it their “mountain lodge” series, this firm points out numerous features that while cutting edge, actually yields a timeless design quality that makes this residence at peace with itself and the surrounding mountains.
Mountain Lodge Architects in Cashiers, North Carolina
Timber Frame Accents Pull Together a Muscular Blue Ridge Residence
Mountain lodge architects HOME ARCHITECTS ® , Senior staff architect Rand Soellner, ArCH, NCARB, and Merry Soellner, Interior Design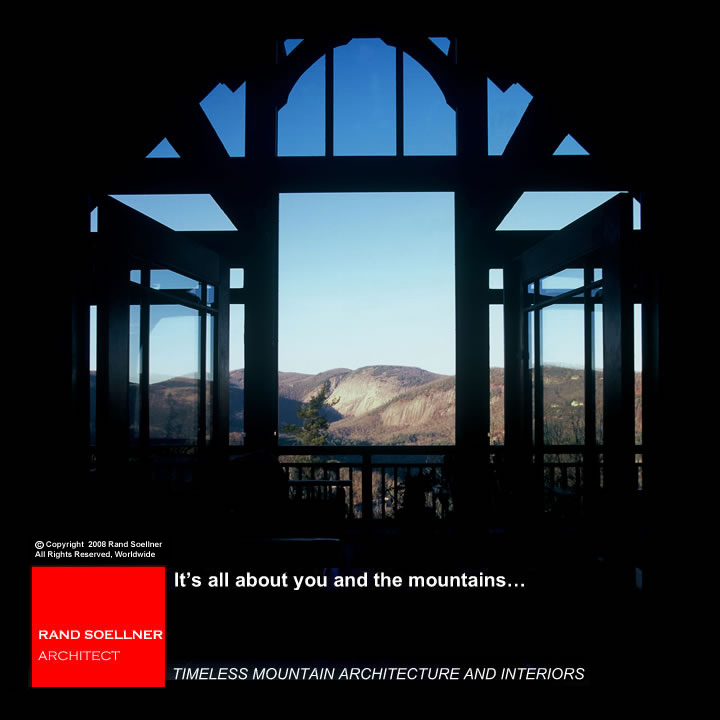
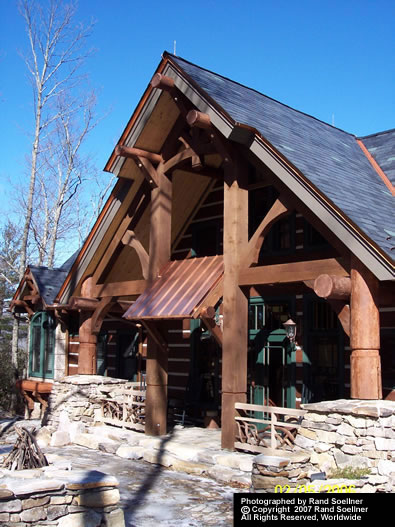 The award-winning Falcon Cliff Lodge
The award-winning Falcon Cliff Lodge
Architect: HOME ARCHITECTS ®, Staff architect: Rand Soellner, AIA, NCARB
Interiors: Merry Soellner, IPM
Recipient of
Editor’s Choice Award,
Elevations magazine
The mountain lodge architects conceived the idea of how their house become a show-house of their skills. When Rand suggested the idea of designing and building some mountain home architecture for themselves, Merry Soellner, his wife and consulting interior decorator, recommended that it be done so that clients could visit them in a home that is an outstanding example of their design abilities.
This project is also being featured in issues of Luxury Log Homes & Timber Frame magazine. This project is also the featured house in a Pinnacle Mountain Living magazine. If you are considering engaging the HOME ARCHITECTS ® to design your home, you are welcome to take a tour of some real mountain lodge architecture.
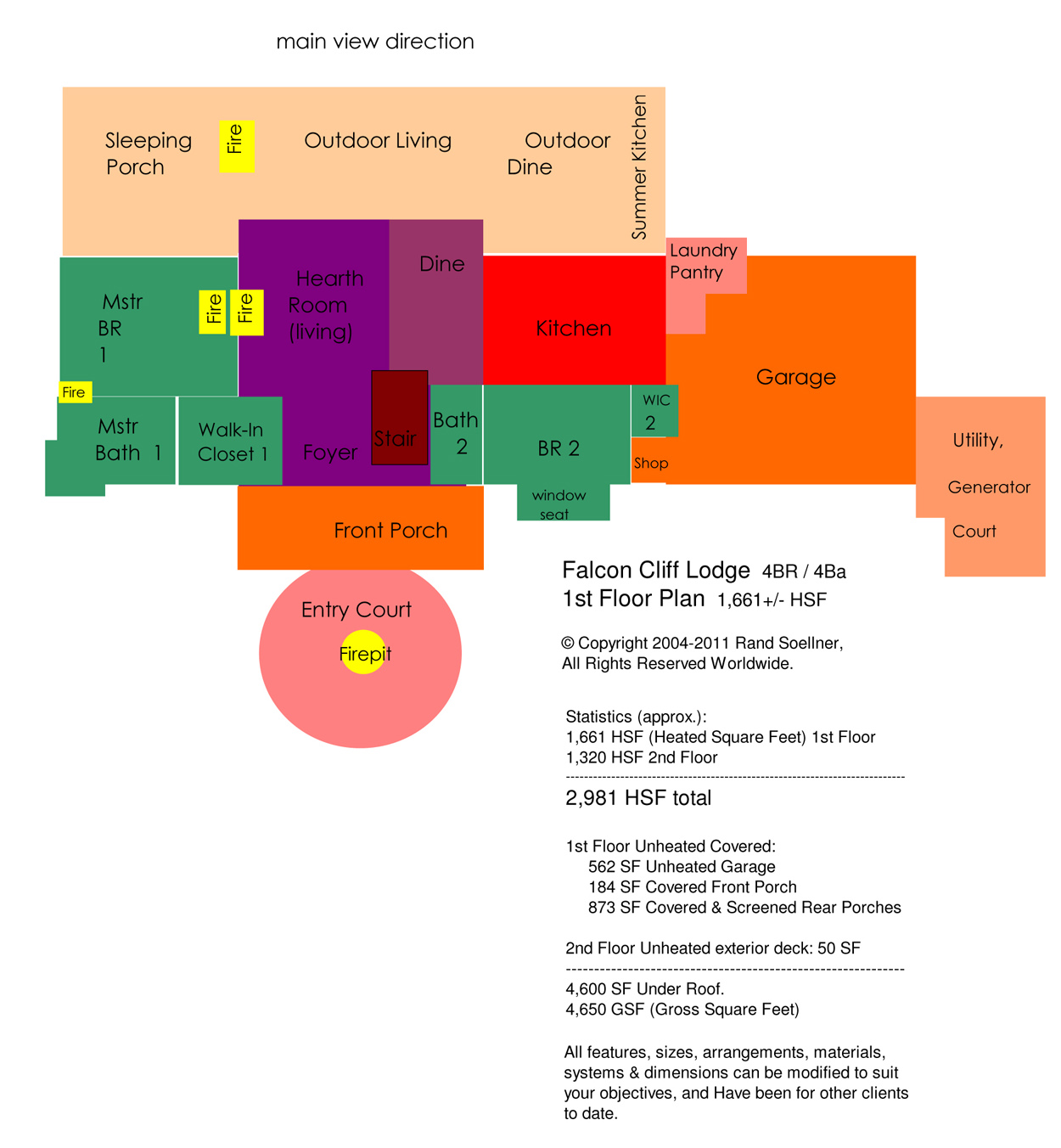
.
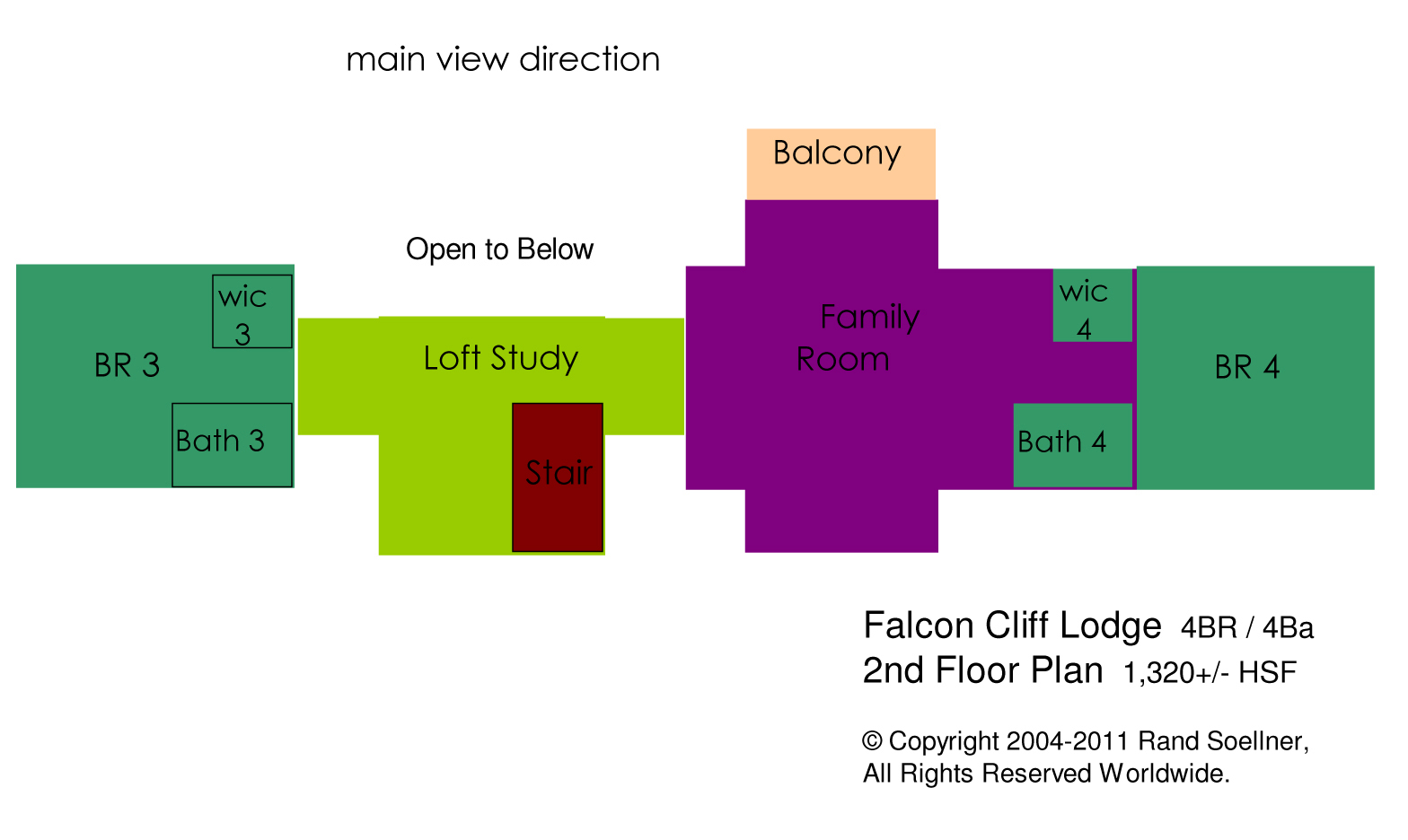
.
MOUNTAIN LODGE ARCHITECTS MADE SURE THIS HEARTH ROOM WARMS HEART AND SOUL
These mountain lodge architects typically design houses featuring a cozy great room with a magnificent stone fireplace. Such is the case here. Large logs were bolted to the sides of the fireplace and pegged, they support a 12″ thick willow mantel, rough cut on the ends and polyurethaned. The hearth is one piece of solid rock at 18″, which serves as a seat on cool evenings or when pressed into service while entertaining large groups. Merry Soellner selected a distressed brown leather sofa and loveseat with arched backs and a pair of nearly-matching distressed leather side chairs, all grouped around an authentic Pakistani wool Oriental pattern rug with crimson accents, which Merry highlighted with the red chenille throw, suavely arranged over the sofa, with tasseled accent pillows. The Post Arts & Crafts coffee table has inlaid decorative copper accent panels, distressed satin wood finish and unique details. The fern prints on the wall to the left of the side chairs is further reinforced by the real fern on the accent table below.
A Frank-Lloyd Wright-inspired early 1900’s mission-style stained glass lamp adds warmth to this mountain home architecture. While architect Rand Soellner typically designs gas-fired wood-burning fireplaces in his Hearth Rooms, he used Travis Industries Fireplace Xtrordinair 44 DVXXL here, as it won a place in Popular Science magazine’s top 100 scientific achievements of the year for its gas flame and log kits, which are virtually indistinguishable from a real log fire, plus there is the convenience of pushing a button on or off to have a fire or not. Merry and Rand chose Liberty Wood Products “chimney” prefinished stained and varnished 5″ wide t&g oak distressed flooring throughout most of the home, except for bathrooms, which received authentic slate tile. Rand used large window groupings to the north along with clad wooden insulated doors, facing the breathtaking views of Cashiers Valley. 1×6 t&g spruce-pine-fir ceilings adorn most of the spaces, with Golden Oak minwax stain and clear polyurethane satin finish. Recessed lights illuminate most of the rooms, with custom-painted black trims to yield more of an Arts & Crafts character. Black wall switches with oak switch-plates blend into the overall style, with black electrical and technology outlets with wood cover plates horizontally centered in the tall wall bases.
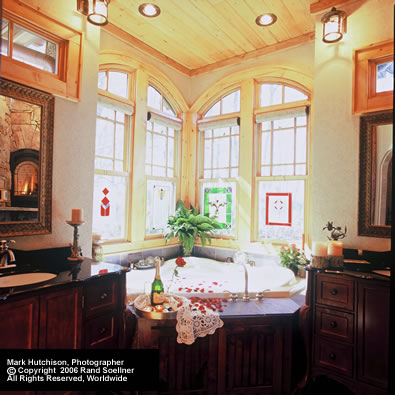 MOUNTAIN LODGE ARCHITECTS CREATE THEIR OWN MASTER BATHROOM
MOUNTAIN LODGE ARCHITECTS CREATE THEIR OWN MASTER BATHROOM
Rand & Merry Soellner Master Bath interiors typically feature a luxurious whirlpool tub with large windows. That happens here as well. These mountain lodge architects know about your secret fantasy of Mozart, candles, bubble bath, mountain views, and champagne. . . enjoy this and many more indulgences in one of their homes! Note the reflected view of the fireplace in the mirror to the left. All of Soellner’s master bathrooms also feature radiant heated slate floors on programmable thermostats, spacious His and Her vanities, mountain-themed mirrors, separate toilet rooms (with optional bidet), 2-person showers with optional steam generator for sauna.
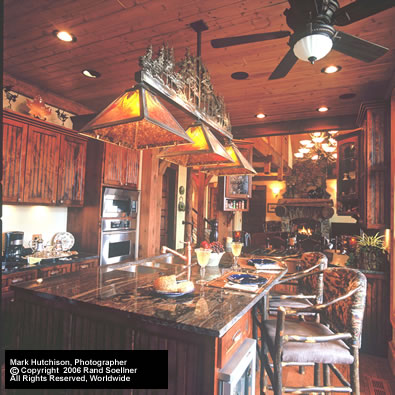 KITCHENS ARE THE HEART OF MOUNTAIN LODGE ARCHITECTS HOUSES
KITCHENS ARE THE HEART OF MOUNTAIN LODGE ARCHITECTS HOUSES
The kitchen is the main gathering place in Soellner mountain homes. They are hubs of activities and good cheer. Rand’s minor at the University of Florida was Environmental Psychology (how people react to space and the sociology of architecture). Merry and Rand arrange appliances & fixtures in such a way in their mountain architecture so as to allow you, the chef, to have enjoyable conversations with your family and friends as you prepare a hearty meal, and you can see nearby fireplaces and especially the mountain views! This is a huge breakthrough in kitchen planning!
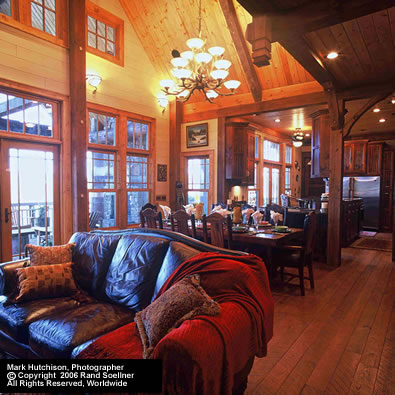
These mountain lodge architects continue, with interiors reflecting the good taste of Merry Soellner’s choices for mountain-themed light fixtures, custom cabinetry, wall ovens, warming drawers, upscale refrigerators, dishwashers, gas cooktops, multiple ovens, built-in cappuccino makers, multiple sinks, disposals, bars, wine coolers, and more. Merry custom-matches your granite counters to your cabinetry (see interiors page on this website). Merry and Rand also select optional appliance packages for developers and homeowners, wanting choices. Some of their clients come to them seeking renovations to their homes, mainly to improve their kitchens. Come see these mountain lodge architects to allow them to help you with yours.
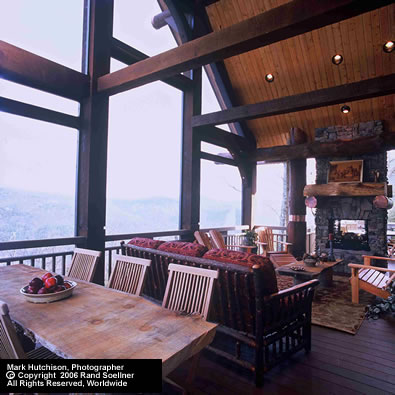 TIMBER FRAME DESIGN OUTDOOR LIVING ROOM IS WHERE YOU LIVE IN THE MOUNTAINS
TIMBER FRAME DESIGN OUTDOOR LIVING ROOM IS WHERE YOU LIVE IN THE MOUNTAINS
All of Rand Soellner Architect’s designs feature an Outdoor Living Room, as he considers this essential to enjoyable mountain home architecture. He often locates a 2-way outdoor fireplace at one end of this interesting space, the other side serving an Outdoor Dining Deck. Merry Soellner selected a specially treated outdoor sofa inspired by the world-famous Grove Park Inn (Asheville, NC), along with Eucalyptus Adirondack loveseats and chairs, conversationally centered on a thick wooden slab coffee table facing the outdoor fireplace. She found a lovely distressed leaf-print synthetic rug to pull together other botanical themes in the space. Behind the mantel, a flat-screen TV provides entertainment. Merry grouped teak chairs around the wooden slab table to the left, which is supported on debarked large logs which are remnants of the main house construction. The hearth is raised to serve as a seat.
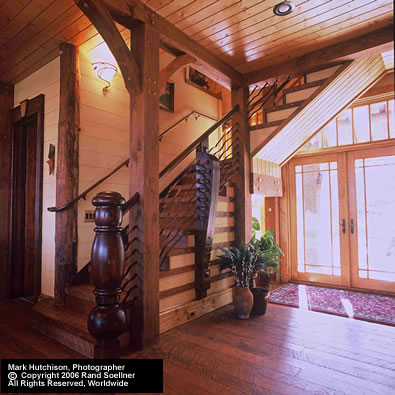 MOUNTAIN LODGE ARCHITECTS DESIGNED AN ARTS & CRAFTS STAIR TO MAKE GOING UP AND DOWN FUN
MOUNTAIN LODGE ARCHITECTS DESIGNED AN ARTS & CRAFTS STAIR TO MAKE GOING UP AND DOWN FUN
Distressed resawn oak planks with two stain colors add character to this muscular stairway. Rand Soellner carefully studied 1910 Arts & Crafts mountain lodge architecture created by early 20th century California architects Greene & Greene while detailing this special stair. Learning from their level of detail, he evolved that craft into the present day, enlivening the guard rails with blacksmith-hammered iron bars in wave patterns. The newel post at the bottom of the stair is perhaps the world’s largest, as Don Brown of Liberty Wood Products had to turn it on his personal lathe, larger than those at this football field-sized factory in Franklin, NC. The balustrade post half-way up the stair had its form evolve from its function, to support the oversize distressed top handrail and the intermediate wave-bars. Arts & Crafts era pyramid details adorn key locations and reveals accept each wrap-around nosing trim. Timberframe pegs add interest to the side nosing trims and connections.
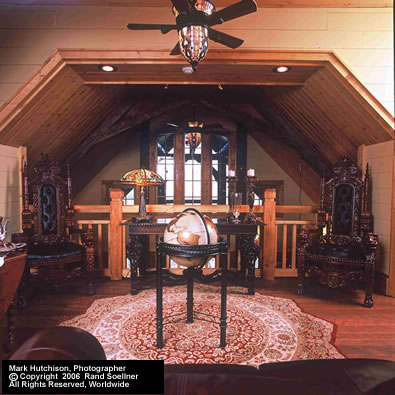 EUROPEAN LIBRARY EVOKES IMAGES OF MOUNTAIN HOUSE DESIGN ELEGANCE
EUROPEAN LIBRARY EVOKES IMAGES OF MOUNTAIN HOUSE DESIGN ELEGANCE
Interior Decorator Merry Soellner turned a walk-though transitional loft space at the top of the main stairs into a warm, inviting library with old-world charm and rustic elegance. A tan chenille throw adds pizzazz to the leather sofa, along with some pillows that mimic the colors and patterns in the unique scalloped edge round Oriental rug. In a museum-quality space-planning move, Merry placed the world-globe on its Arts & Crafts metal stand directly in the center of the rug, which is centered in the Library, under the Tiffany glass light-fan above. Two Gothic wooden hand-carved throne chairs worthy of the world’s most substantial mansions flank either side of an antique dining table. An antique gate-leg table to the left supports a silver tea service, with an authentic antique Bavarian inlay-wood “painting” gracing the mountain lodge architecture.
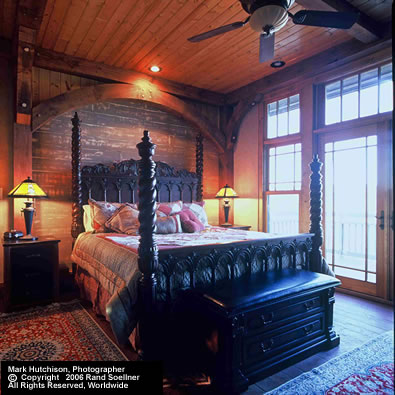 MASTER BEDROOM IS TIMBER FRAME ARCHITECTS MASTERPIECE
MASTER BEDROOM IS TIMBER FRAME ARCHITECTS MASTERPIECE
Relaxing, cozy, inviting and interesting all describe this classic, yet timeless master retreat. Merry Soellner selected a mansion bed evocative of gothic European castles, complete with arcades of carved wood and spiral corner posts. When she originally suggested a canopy bed to her husband, architect Rand Soellner, he suggested: “Why don’t we make the whole room a timberframe canopy for the bed?” Which is what they did. The mountain lodge architects centered the timber posts, arch, beams and braces around a distressed painted board rear wall and Merry located the bed there, along with a mission-era footlocker-seat and the foot of the bed, which serves as a convenient storage bin for blankets and decorative pillows. Authentic Persian Oriental wool and silk rugs adorn the side and foot around the bed. Rare Arts & Crafts stained glass-Mission mica table lamps adorn the rustic nightstands. Rand personally took a palm-sander to the boards behind the bed until Merry approved the amount of distressing, which revealed the wood grain. Mission brown stain on the timbers accents their warmth, along with oak peg details. To the right, a gas fireplace of arched copper and stone has a tall hearth level, allowing the fire to be visible from the bed. An outdoor sleeping porch typically awaits outside the master bedroom in most Soellner designs, to the right; in this particular concept a sun deck was used. Off camera to the left, Merry found an elegant antique vanity-dressing table with beveled mirror and spiral posts to match the bed. Distressed oak flooring and golden oak stained t&g board ceilings complete the design.
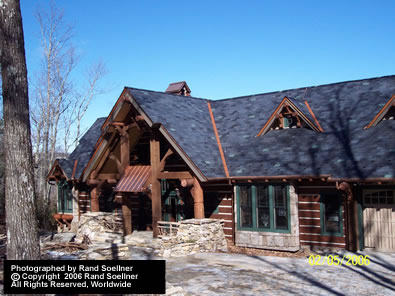 Post and Beam Architects Showhouse & Model Home in Scenic Cashiers North Carolina
Post and Beam Architects Showhouse & Model Home in Scenic Cashiers North Carolina
Mountain lodge homes are a particular type of house series created by Rand Soellner Architect. Mountain lodges broke the mold in the Blue Ridge Mountains, with their trademark wide left-to-right floor plans and shallower front-to-rear arrangements, resulting in more window wall area and more rooms facing the views.
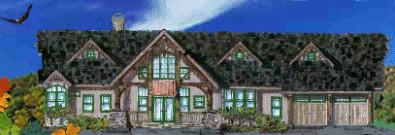 Mountain Lodge Architects Showhouse
Mountain Lodge Architects Showhouse
“Falcon Cliff Lodge”, 4BR-4Ba-2Car, Featuring a host of premium items and materials, partially sponsored by national, regional and local corporations, artisans and artists, Cashiers, NC
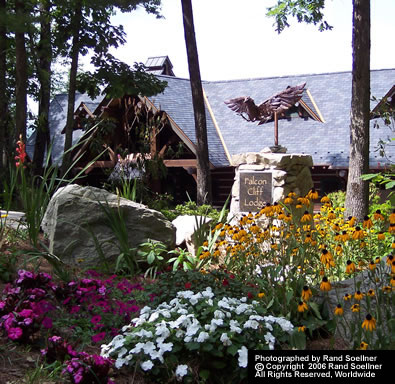 TIMBER FRAME ARCHITECTS CUSTOM ENTRY FEATURES FOR HOMES AND COMMUNITIES
TIMBER FRAME ARCHITECTS CUSTOM ENTRY FEATURES FOR HOMES AND COMMUNITIES
Rand and Merry commissioned North Carolina sculptor & artist John Brett (johnandhill@juno.com) to create a life-sized falcon in the position of landing, with wings spread and talons forward. John Brett created this wonderfully expressionistic copper falcon. Rand had his plumber create the copper stand, based on a sketch of his. The polished granite slab has the name of the home sand-blasted into it and Rand painted the recess with gold paint, then protected it with clear polyurethane. Since Rand and Merry always create a theme for your home and neighborhood, we look forward to following through by designing your own special entry feature!
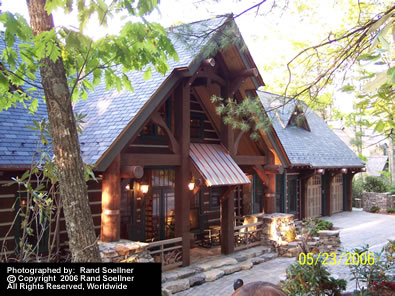 |
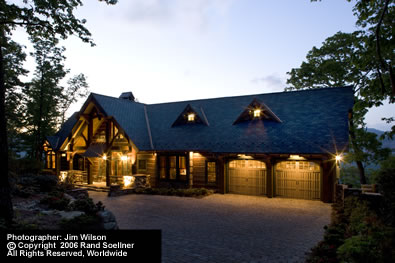 |
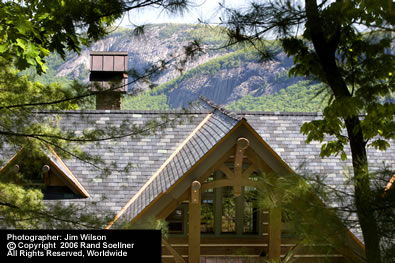 |
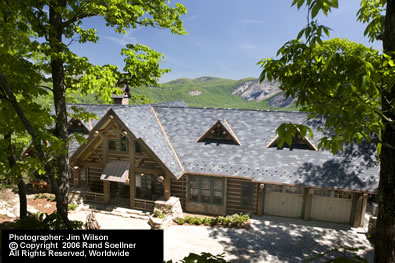 |
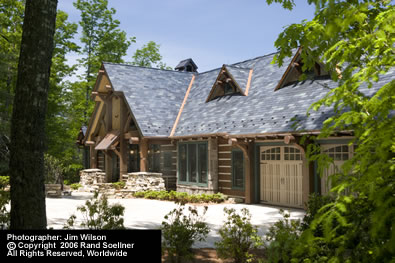 |
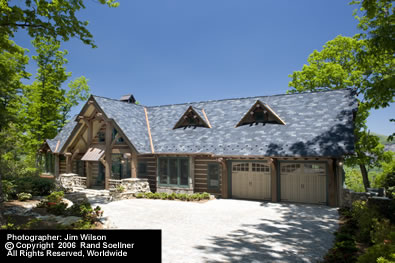 |
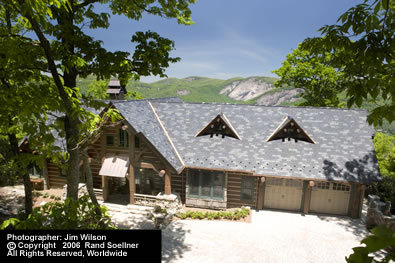 |
Many outstanding companies participated in the creation of this unique mountain lodge:
Rand Soellner Architect, Mountain lodge architects & Interiors, Construction Management
Terry Allen Engineering, Structural & Civil Engineering Consultant
D. Remy & Associates, Structural Engineering Consultant
William Nail, Contractor, General Construction
SLATE COMPOSITE ROOFING:
EcoStar 1-800-211-7170 Spence Bardeen.
Website: premiumroofs.com
E-mail: spence@premiumroofs.com.
Slate-look roofs for a fraction of the cost.
FIREPLACES:
Travis Industries 1-800-662-4174.
Website: fireplacextrodinair.com
World’s largest supplier of fireplaces, with a gas flame that looks like wood.
Bishop’s Home Center- Donnie Bishop, 61 Patton Avenue, Franklin, NC 28744. 828-369-7875
E-mail: dbishop@smnet.net
EMERGENCY POWER GENERATOR:
Atlantic South Power. Joel Crook (Kohler LP generator & Automatic Transfer Switch). P.O. Box 1472 Highlands, NC 28741. 828-526-0070.
E-mail: joelcrook@nctv.com
Dependable electrical generators.
INTERIOR IRON DOORKNOBS/LEVERS:
Acorn 1-800-835-0121
E-mail: bill@acornmfg.com
Medieval hammered iron interior door knobs.
WOOD FLOORING, WOOD DISTRESSING & FINISHING, CUSTOM DOORS, HANDRAILS:
Liberty Wood Products. Don Brown. 828-524-7958.
E-mail: dbrown@libertywoodproducts.net
874 Iotla Church Road, Franklin, NC 28734.
Rustic mountain flooring, custom doors, wood trims.
COPPER FALCON SCULPTURE:
John Brett, Artist &Sculptor. 828-693-5681. Hendersonville, NC.
E-mail: johnandhill@juno.com
One of the Carolina’s most talented expressionistic sculptors.
VINTAGE TIMBERS:
Antique Cabins and Barns, LLC. Tamara Russell 888-941-9553.
E-mail: Tamara@AntiqueCabinsAndBarns.com
Website: AntiqueCabinsAndBarns.com
White Sulpher Springs, WV.
Reclaimed, century-old timbers from Amish barns.
DATA, HOME AUTOMATION, SOUND AND TV WIRING:
ComTec. Diana Kostigen. 828-687-2888.
E-mail: Diana@youravconnection.com
Website: youravconnection.com
Smart home wiring for all your A-V needs.
ROUND LOGS:
Glenville Sawmill. Bryan Simon. 828-506-1953.
E-mail: bryansimon@att.net
Large Debarked hand-tooled logs.
LOG SIDING & CHINKING:
Rand Soellner Architect, inc.
Realistic pressure-treated log siding and chinking.
LIGHTING & PLUMBING FIXTURES, APPLIANCES:
City Plumbing & Electric.
Beth Sutton. 706-746-2890, ext. 2610. 4505 N. Hwy 441, Rabun, GA. 30568.
E-mail: bsutton@cpe.com
Website: cpesupply.com
Bargain pricing on name-brand appliances.
HAMMERED COPPER SINKS:
Pueblo Southwest Shops.
Bob & Churai Hansen. 7900 Shelbyville Road, Louisville, KY 40222.
Website: puebloswonline.com
E-mail: pueblosq@insightbb.com
Hand-crafted old world charm in copper & hand-painted sinks.
DRIVEWAY PAVERS:
Belgard. Mr. Ashley Sneed. 828-280-8483.
Website: belgard.biz
877-237-42-73.
European pavers at low prices.
FLOOR & WALL TILE:
Lowe’s. 828-299-3788. 89 S. Tunnel Road, Asheville, NC.
Website: Lowes.com
Great pricing on quality tile.
INTERIOR FURNISHINGS:
Midnight Farms rustic furniture. 828-743-5858. 336 Hwy 107 N. Cashiers, NC 28717.
Website: midnightfarms.com
Pat & Jim.
Rustic furniture with class.
INTERIOR FURNISHINGS:
Wautauga Creek. 828-369-7881. 25 Setser Branch Road, Franklin, NC 28734-9215.
High-end mountain furnishings.
PHOTOGRAPHY:
Light Image, Professional photography and design, Mark Hutchison.
mwh2000@earthlink.net
770-974-3816
Website: lightimageinc.com
Photography; Exterior:
Jim Wilson Photography. 610 Rainforest Lane Allen, Texas 75013
Phone: 1-972-359-9000
E-mail: jim@jimwilsonphotography.com
Website:jimwilsonphtography.com
LARGE FORMAT MONITORS AND COMPUTERS:
Dell Inc., Computers, laser printer, keyboards, wireless mice, large-format flat panel monitors.
1-800-901-3355, option 1, ext 795-8965
Kima Marks, kima_marks@Dell.com
OR David S. Eckberg, david_eckberg@Dell.com
1-800-901-3355, option 1, ext. 795-8554
Website: dell.com
Links & Resources:
mountain home architects
timber frame architects
post and beam architects
green home architects

